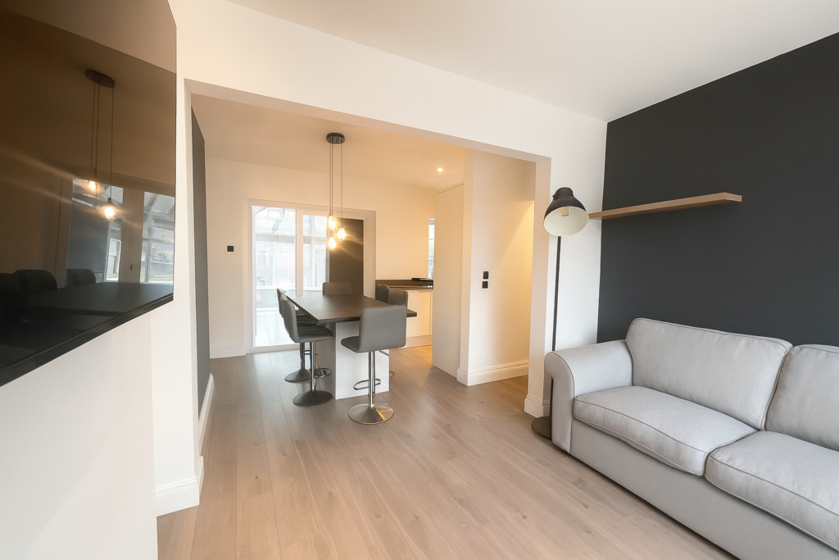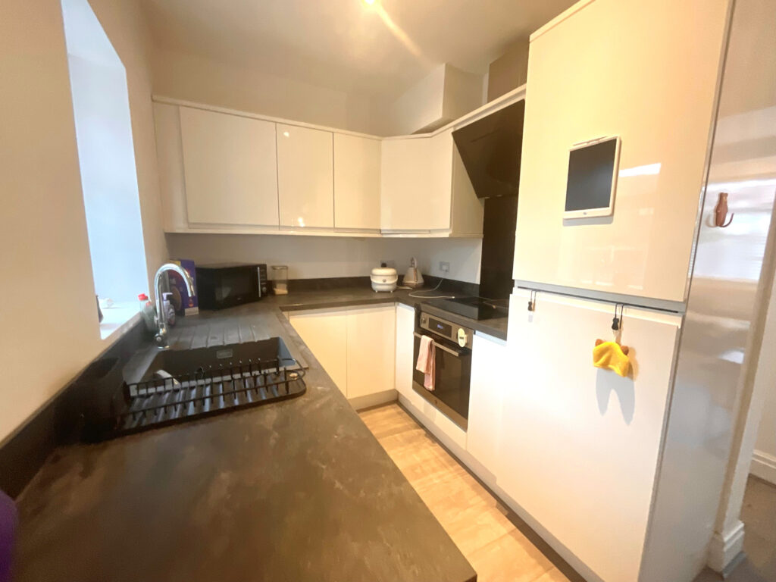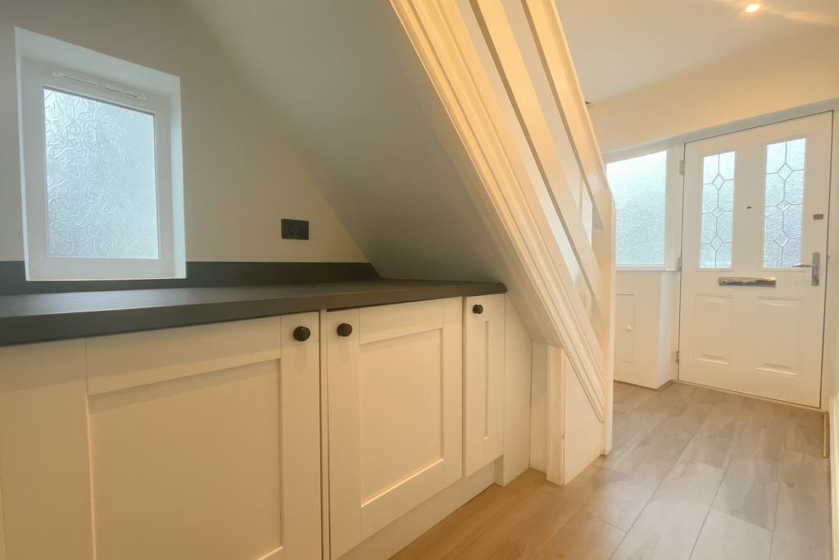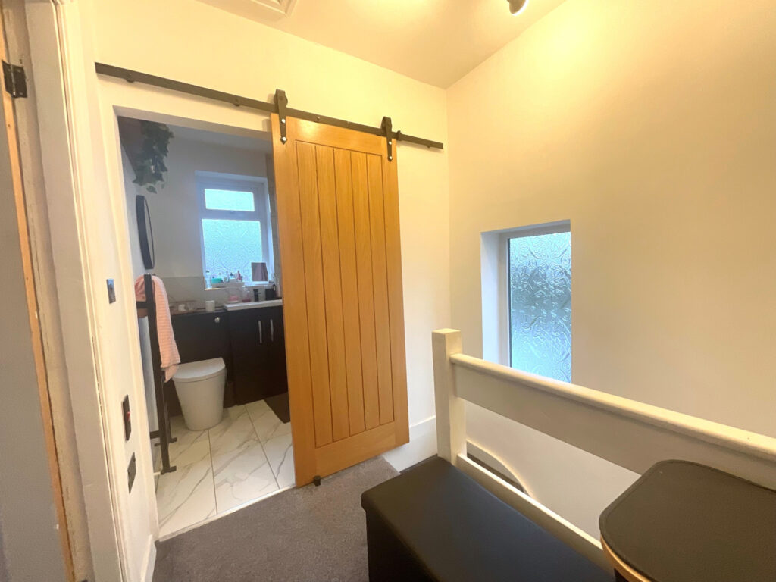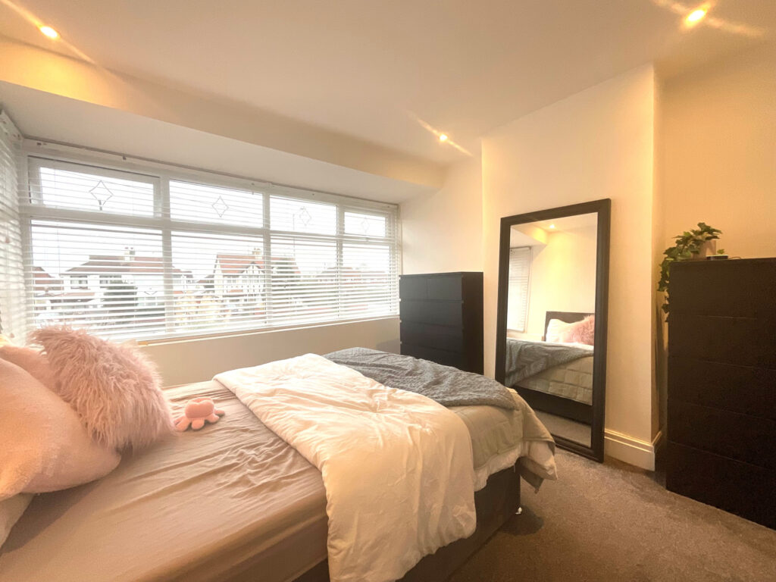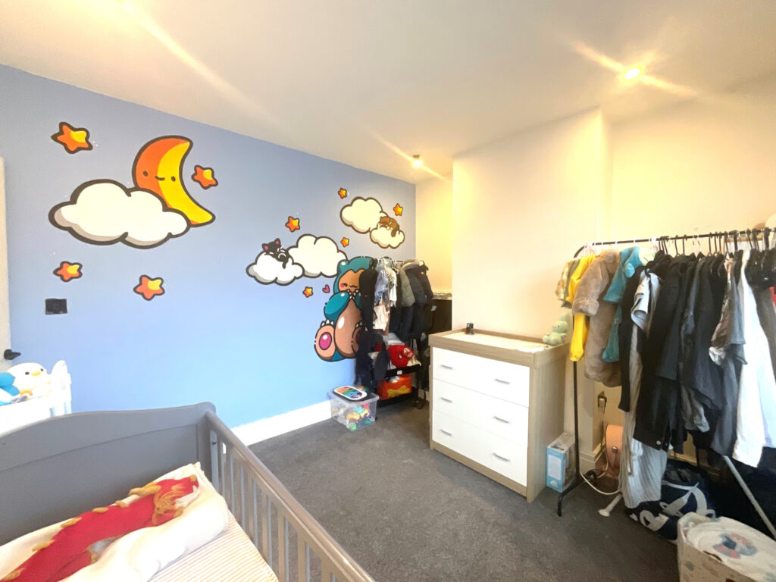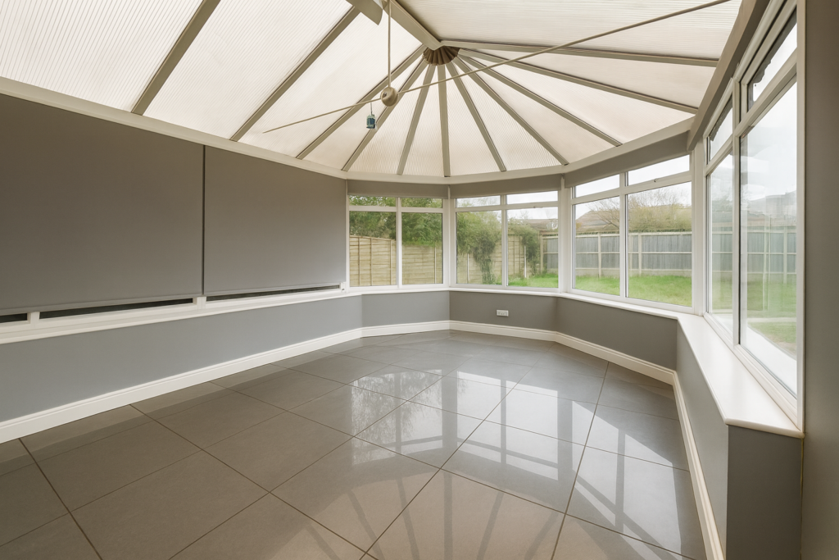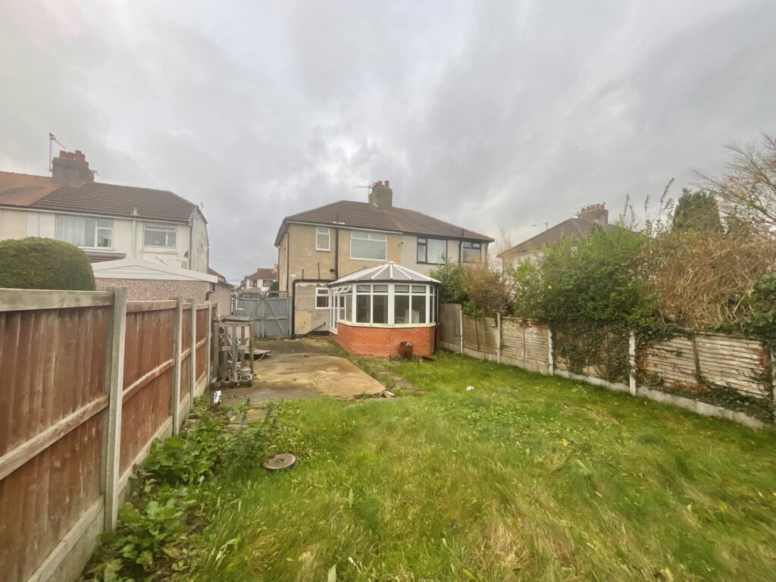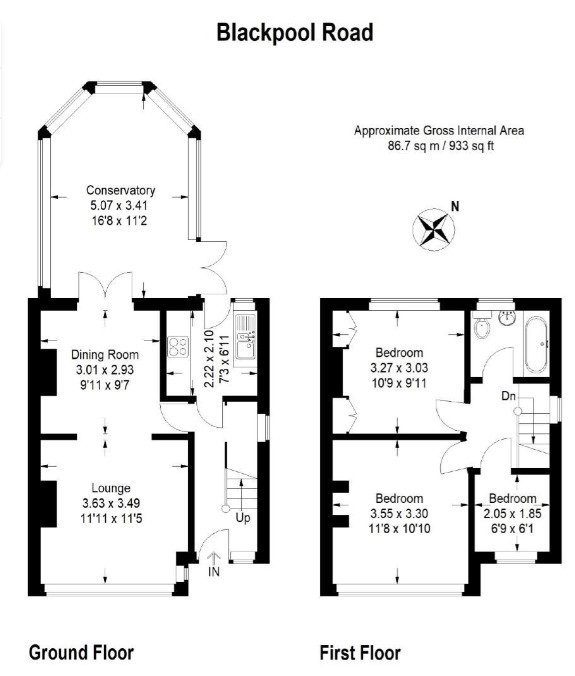Blackpool Road, Ashton
Offers over £180,000

Full Description
Superb Semi-Detached Family Home – Beautifully Presented & Ideally Located
A fantastic opportunity to acquire this superb semi-detached family home, perfectly positioned in the highly sought-after residential area of Lea. The location offers excellent access to a range of local amenities including reputable schools, shops, transport links, bus routes, motorway connections, and convenient travel to Blackpool and Lytham.
This well-appointed property offers flexible and modern living accommodation, making it an ideal purchase for first-time buyers, young families, or those looking to upsize.
Upon internal inspection, the home briefly comprises a welcoming entrance hallway, lounge, second reception room/dining room, conservatory, fitted kitchen, three well-proportioned bedrooms (two generous doubles), and a contemporary three-piece family bathroom.
Externally, the property benefits from a spacious driveway, and a private rear garden providing excellent outdoor space for relaxation or family activities.
Early viewing is highly recommended to fully appreciate the quality and space this property offers.
Accommodation Details
Entrance Hallway
Composite front door with frosted glass panels and matching frosted side window. Features Karndean flooring, meter cupboard, coat hanging space, single panel radiator, and staircase to the first floor with useful under-stairs storage.
Lounge – 3.63m x 3.62m (11'11" x 11'11")
Bright and welcoming room with a UPVC double glazed bay window to the front, double panel radiator, and TV point.
Second Reception Room / Dining Room – 3.13m x 3.67m (10'3" x 12'0")
A versatile second living space featuring UPVC double glazed patio doors leading into the conservatory, Karndean flooring, double panel radiator, and an attractive brick open fireplace.
Conservatory – 4.92m x 3.5m (16'2" x 11'6")
A newly fitted, spacious conservatory with UPVC patio doors opening to the rear garden, double glazed windows overlooking the garden, tiled flooring, carbon roof panels, and ceiling fan lighting.
Kitchen – 2.23m x 2.11m (7'4" x 6'11")
Fitted with matching wall and base units, rolled-edge work surfaces and tiled splashbacks. Includes a one-and-a-half bowl composite sink with chrome mixer tap, plumbing for washing machine, space for fridge-freezer, Zanussi electric oven and hob with matching extractor hood. UPVC rear door, double glazed windows to the side and rear, and tiled flooring.
First Floor
Landing
UPVC double glazed frosted side window, carpeted flooring, smoke alarm, and loft access.
Bedroom One – 3.5m x 3.31m (11'6" x 10'10")
Spacious double bedroom with UPVC double glazed bay window to the front, carpet flooring, double panel radiator, and TV point.
Bedroom Two – 3.09m x 2.93m (10'2" x 9'7")
Second double bedroom with UPVC double glazed window to the rear, fitted wardrobes, carpet, and double panel radiator.
Bedroom Three – 2.18m x 1.84m (7'2" x 6'0")
UPVC double glazed window to the front and fitted carpet. Ideal as a single room, nursery, or home office.
Family Bathroom – 1.88m x 1.67m (6'2" x 5'6")
Modern three-piece suite including dual-flush WC, wash hand basin with chrome mixer tap, and P-shaped bath with central mixer tap, electric shower over, and glass screen. Fully tiled walls and flooring, UPVC frosted window, and extractor fan.
External
To the front, the property offers a generous driveway, providing excellent off-road parking.
To the rear is a spacious, fence-enclosed garden featuring a flagged patio area and lawn—ideal for outdoor dining, children, or pets.
Features
- Conservatory
- NO CHAIN DELAY
- Spacious lounge
- dining room
- Generous driveway..
- Private rear garden.
- Superb semi-detached family home
Contact Us
Dewhurst Homes
