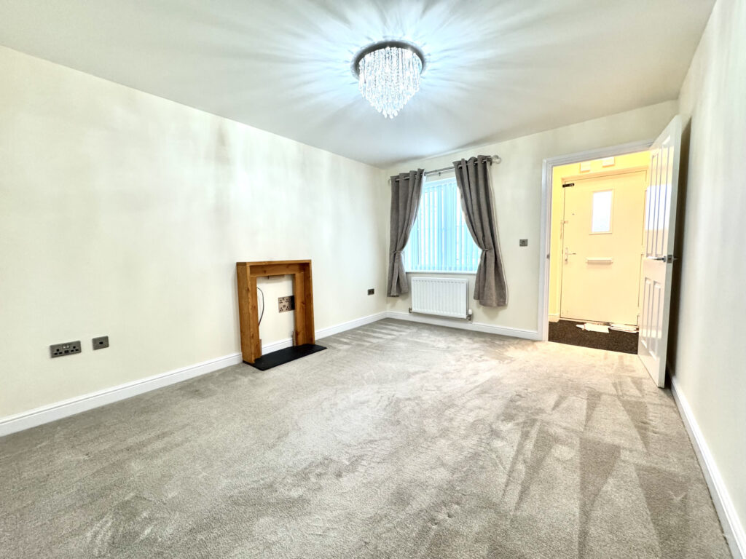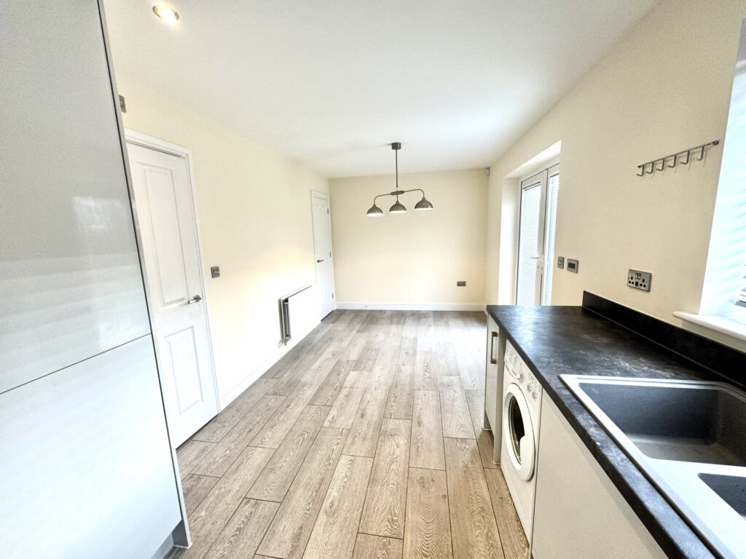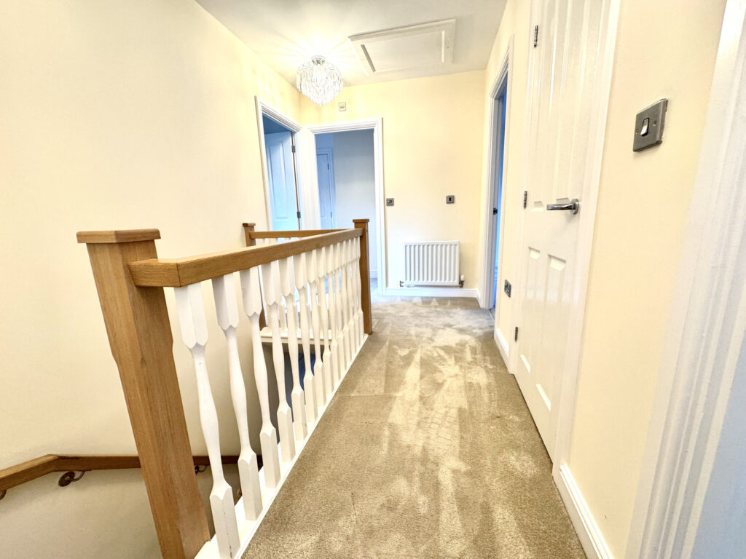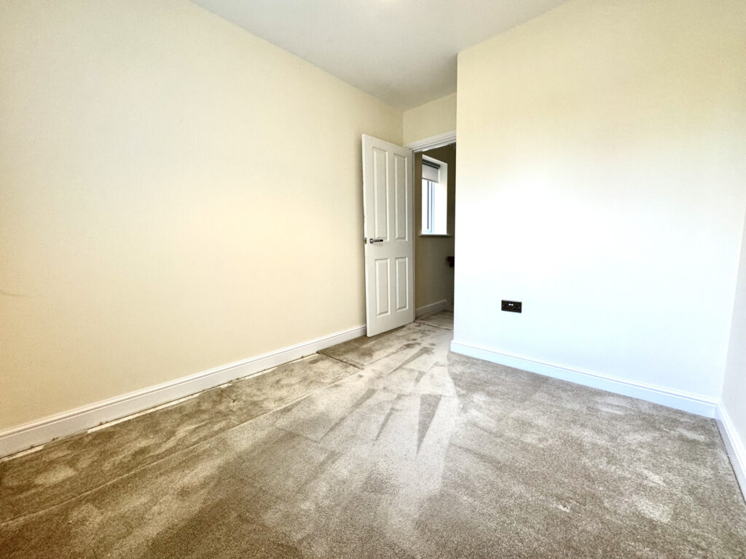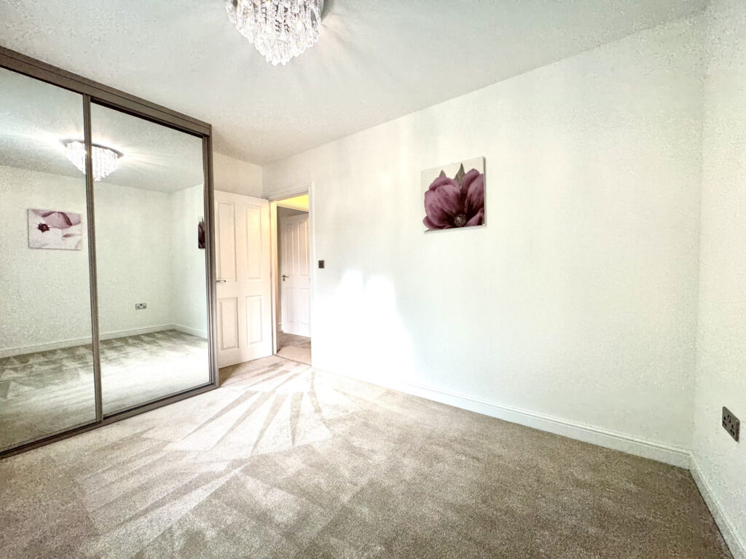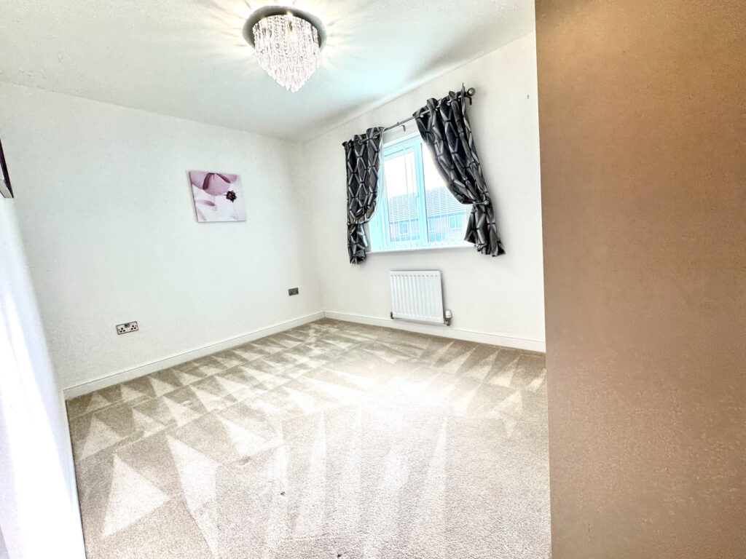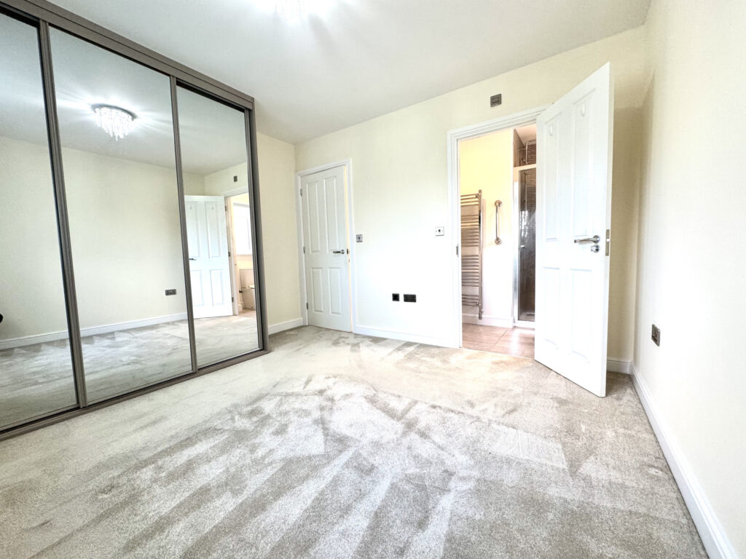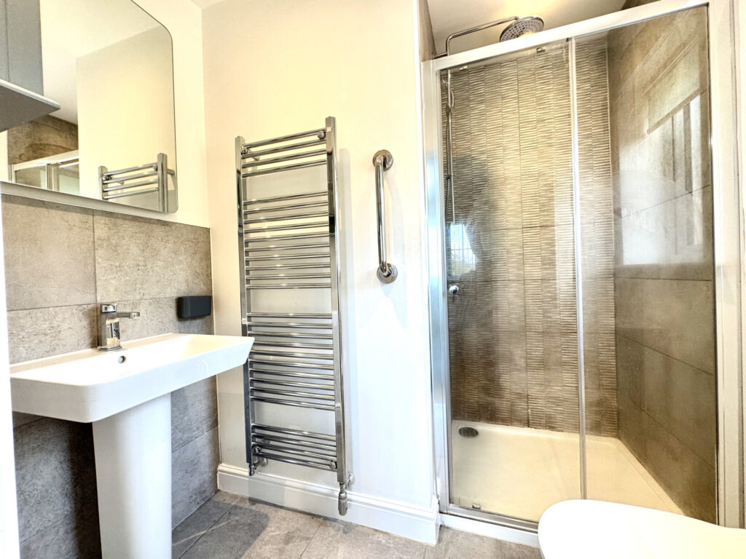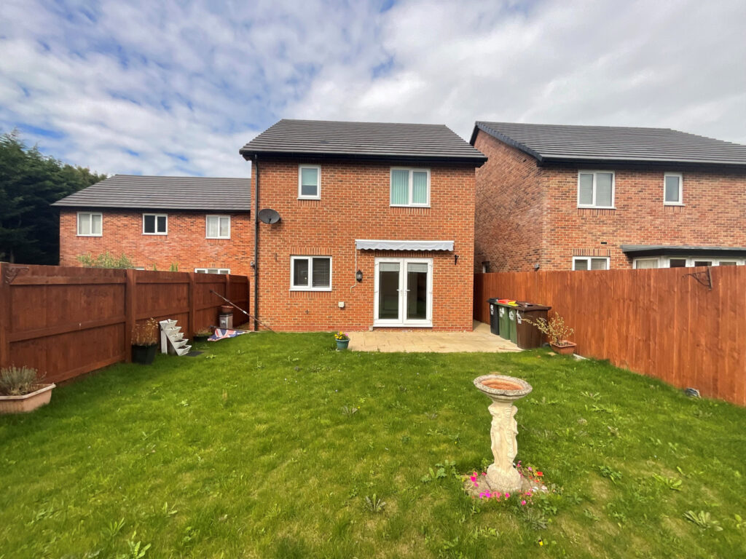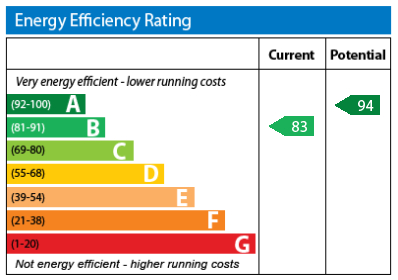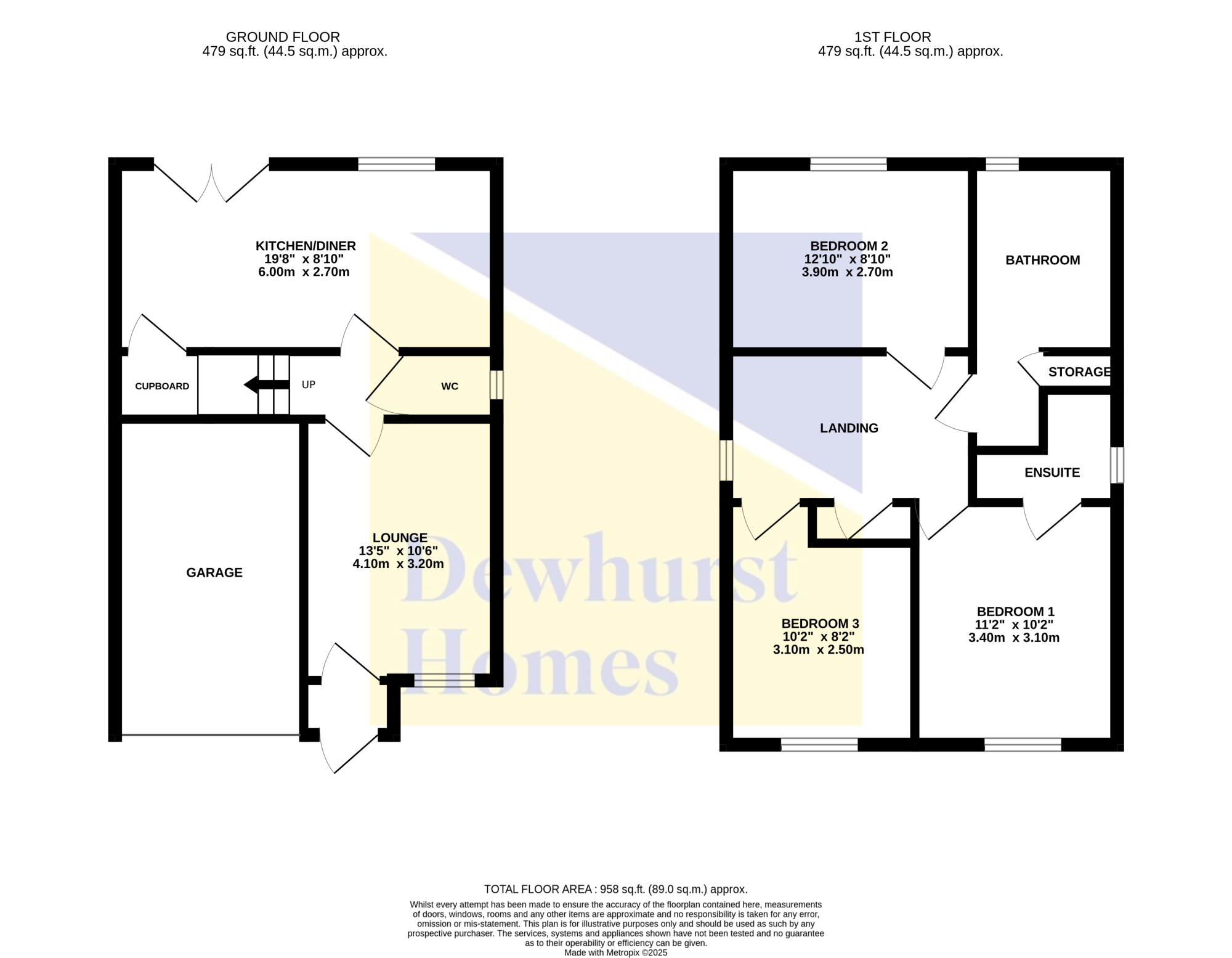Juniper Drive, Fulwood
£275,000
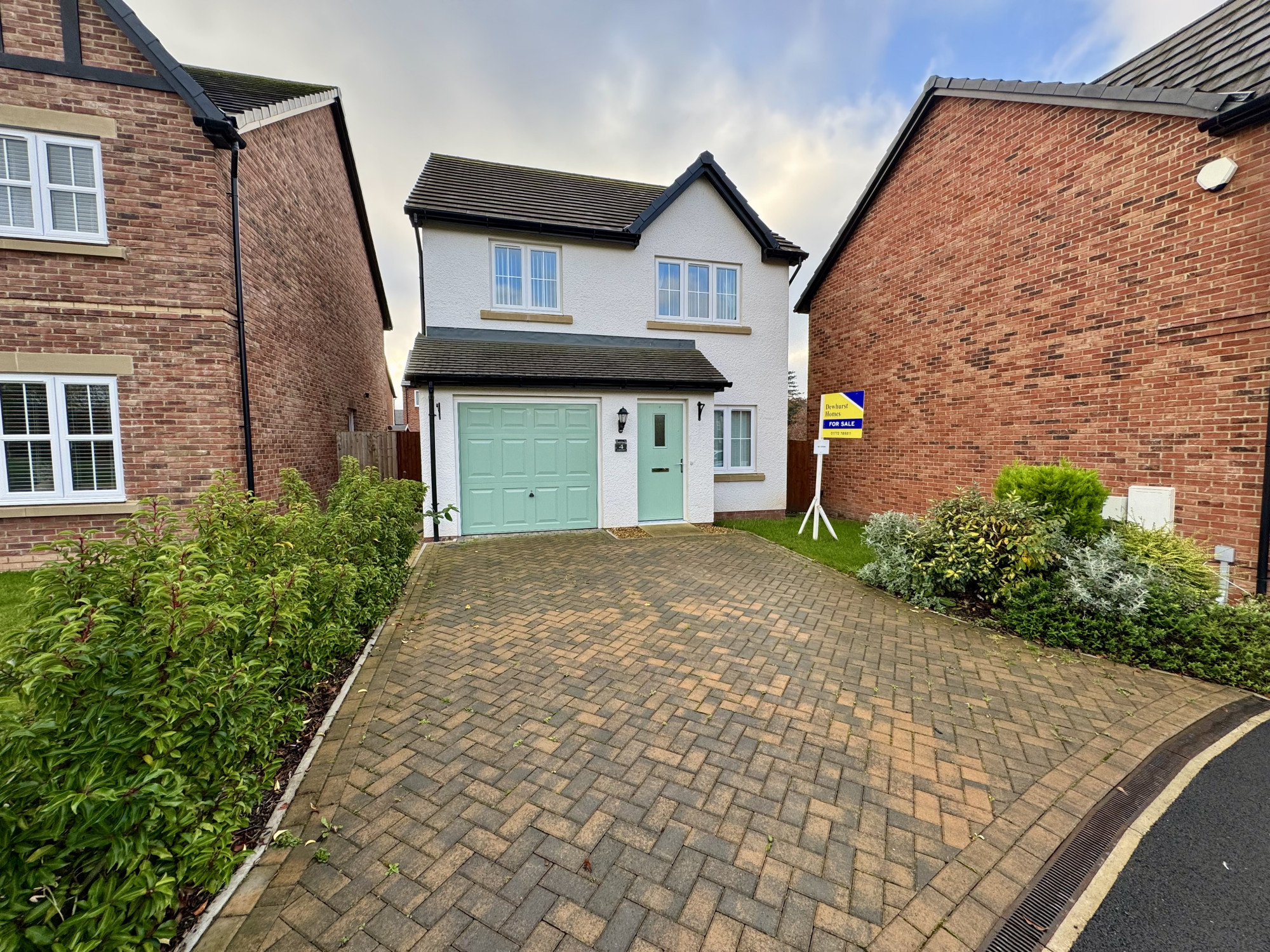
Full Description
Dewhurst Homes – Chain Free
Welcome to this chain free family home, thoughtfully designed to combine style, comfort, and practicality. Every room has been crafted with modern living in mind, offering both generous proportions and the flexibility to suit your lifestyle.
The Main Bedroom with En-suite
The spacious main bedroom with ample room for a double bed, wardrobes, and bedside tables. A private en-suite completes this sanctuary, featuring a rainfall shower for that perfect touch of luxury.
Bedroom Two
A delightful guest bedroom or second double, this versatile space easily accommodates a double bed, wardrobes, and bedside tables. A true blank canvas, it’s ready to be styled to your taste.
Bedroom Three
Generously sized and adaptable, Bedroom Three can serve as a traditional double bedroom or as a multifunctional space. Whether for a desk area, homework station, or creative corner, it offers endless possibilities.
The Main Bathroom
Designed for both relaxation and busy mornings, the main bathroom features a double-ended bath and a large, separate shower enclosure.
Kitchen, Dining & Family Area
The heart of this home is the impressive open-plan kitchen, dining, and family space. Patio doors and full-height windows flood the room with natural light and seamlessly connect the indoors with the garden. Perfect for entertaining or family life, this is one of our most enviable layouts.
The Lounge
Bright and airy, the lounge is the perfect retreat. The window invites natural light, creating a relaxing space for unwinding or entertaining.
The Exterior
Curb appeal is assured with an elegant entrance canopy, feature brick detailing, and a block-paved driveway. The rear garden is fully turfed and complete with a paved patio area and secure fencing – all included as standard. An integral single garage offers additional storage or parking, making this home as practical as it is stylish.
Features
- Double glazing
- Detached Home
- Close to motorway links
- Ideal First Time Buy
- Offered Chain Free
- Cul - De - Sac Location
Contact Us
Dewhurst Homes
