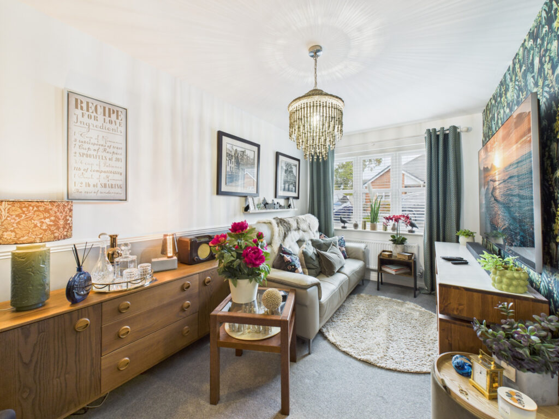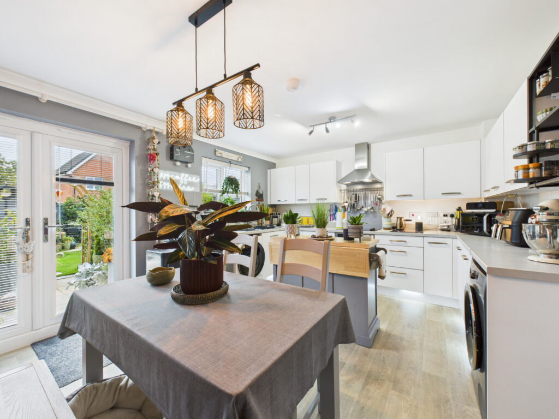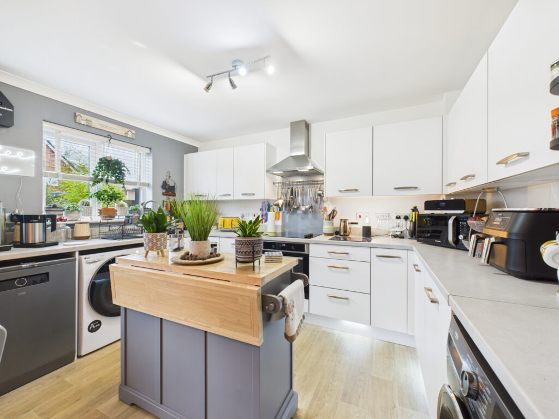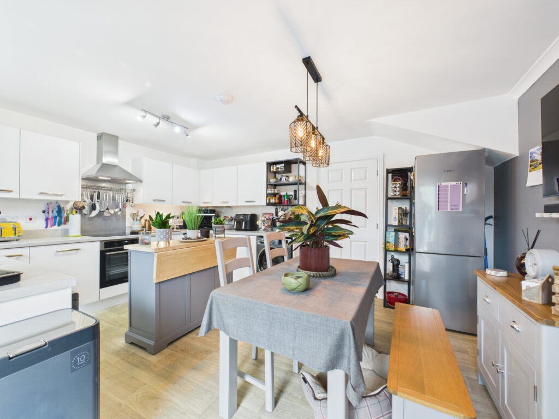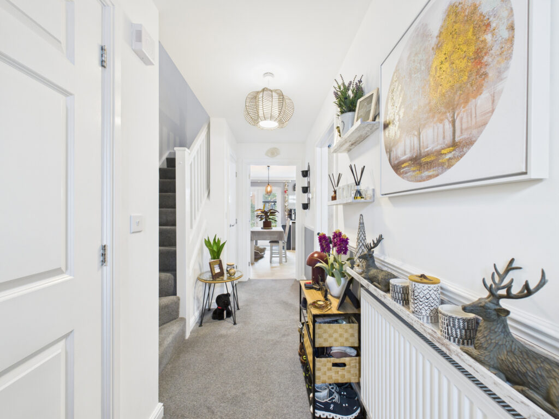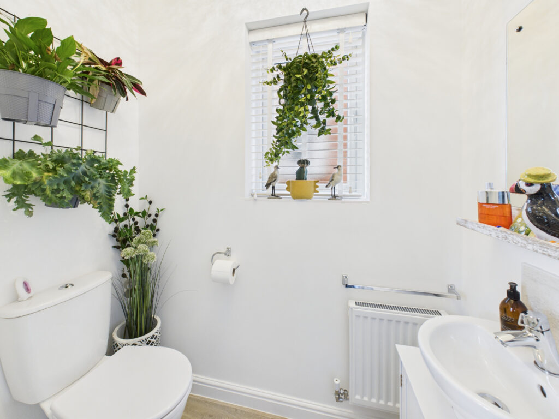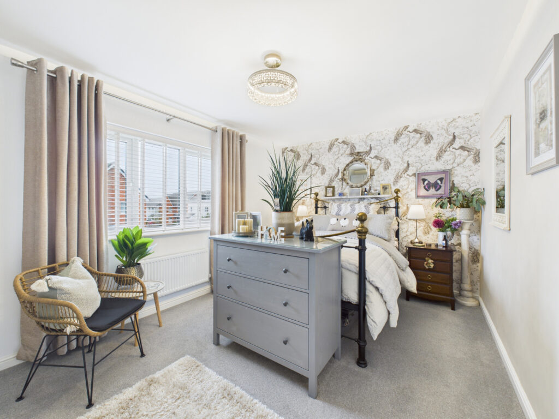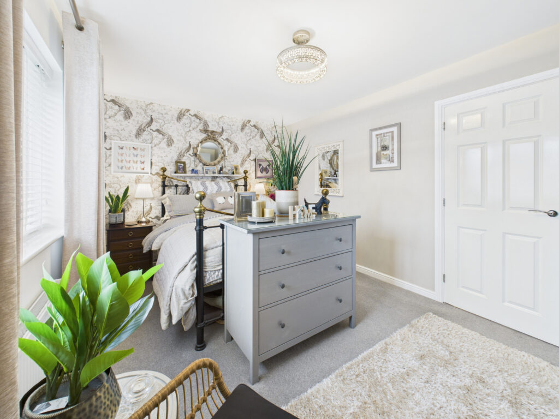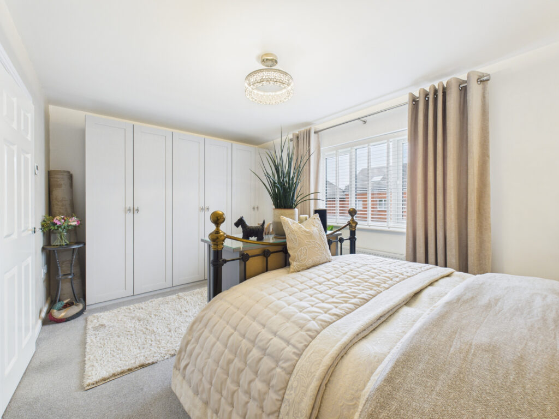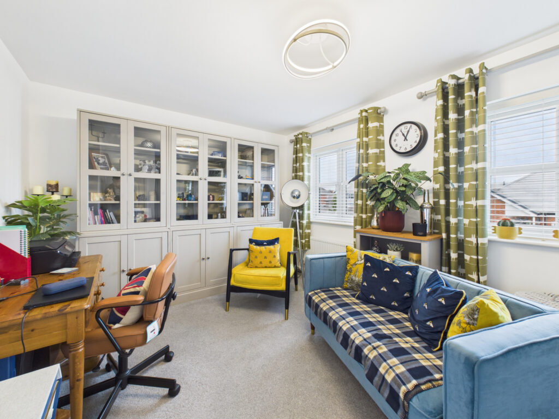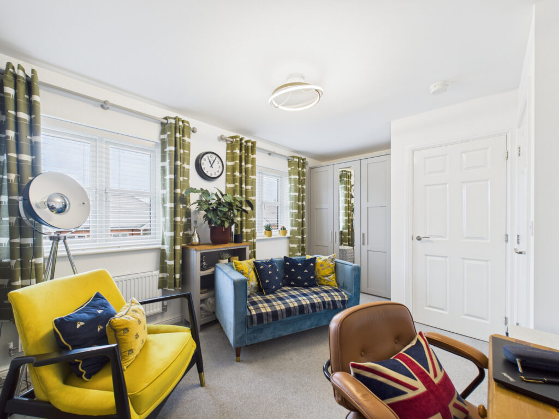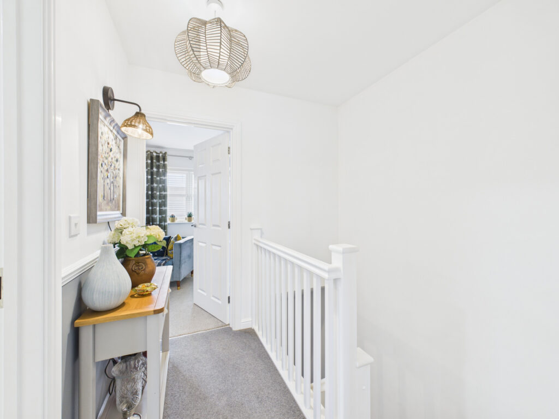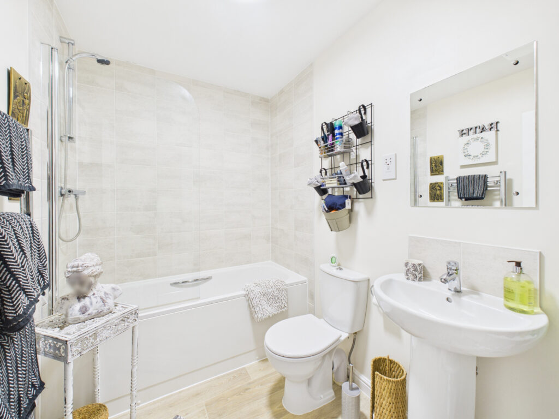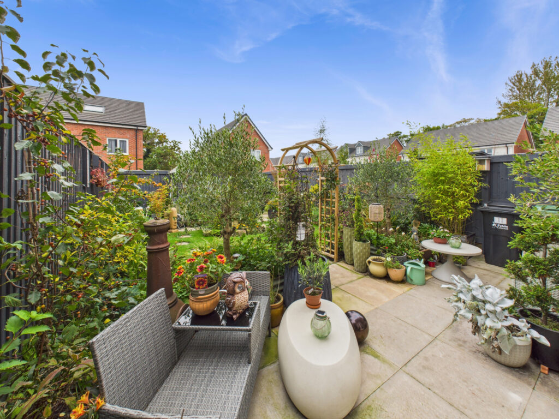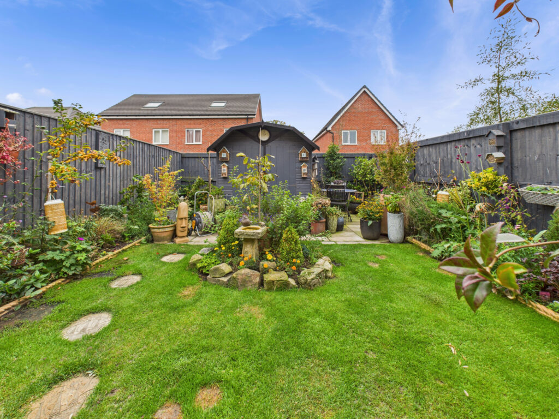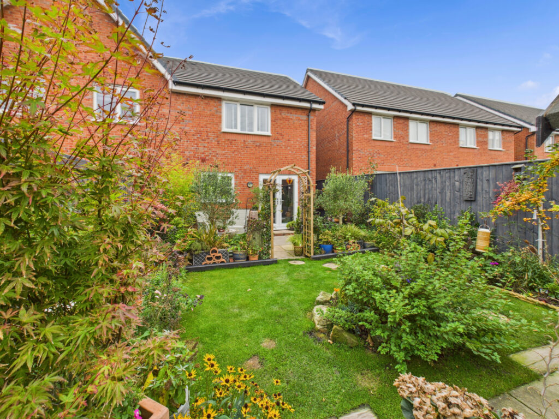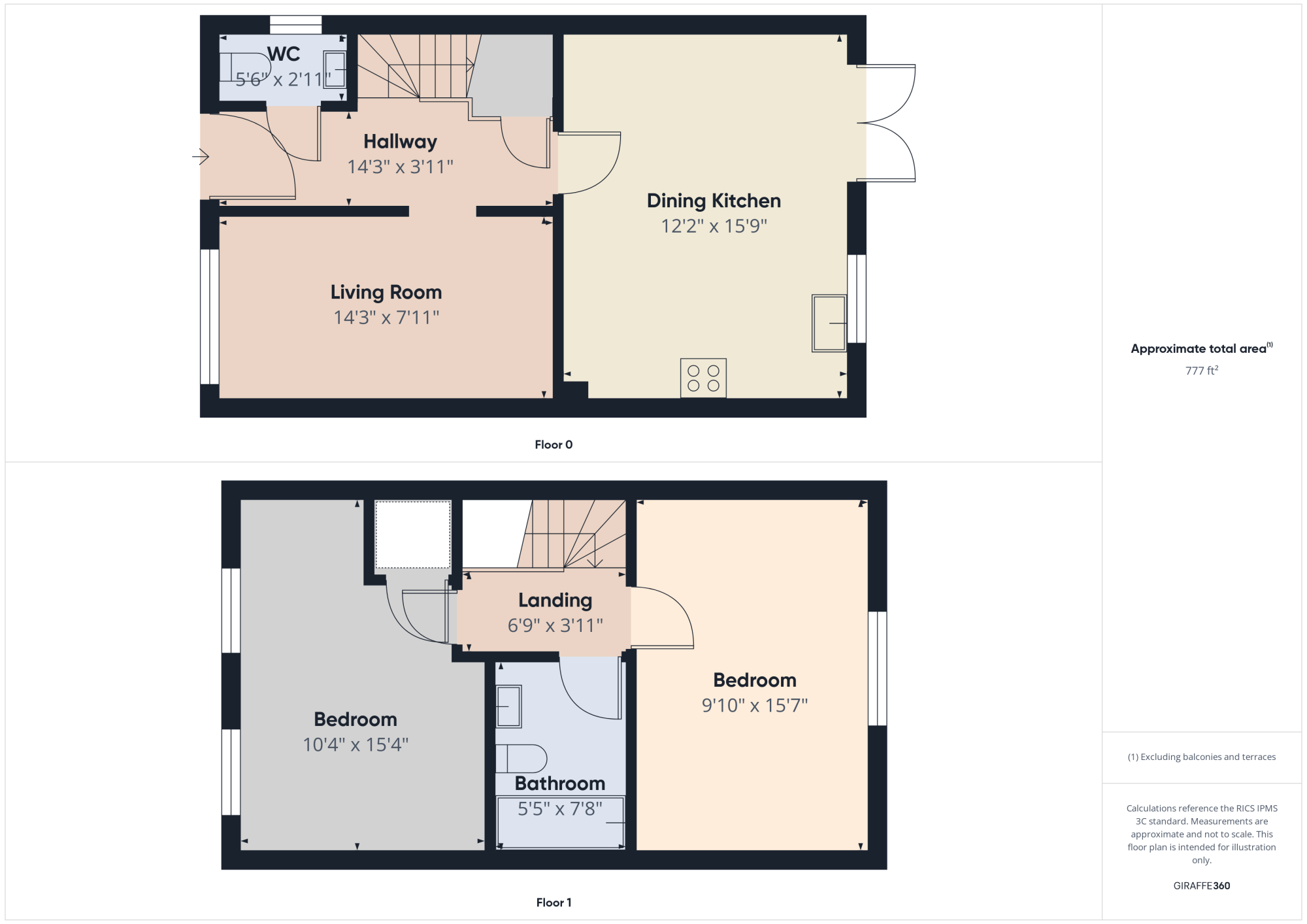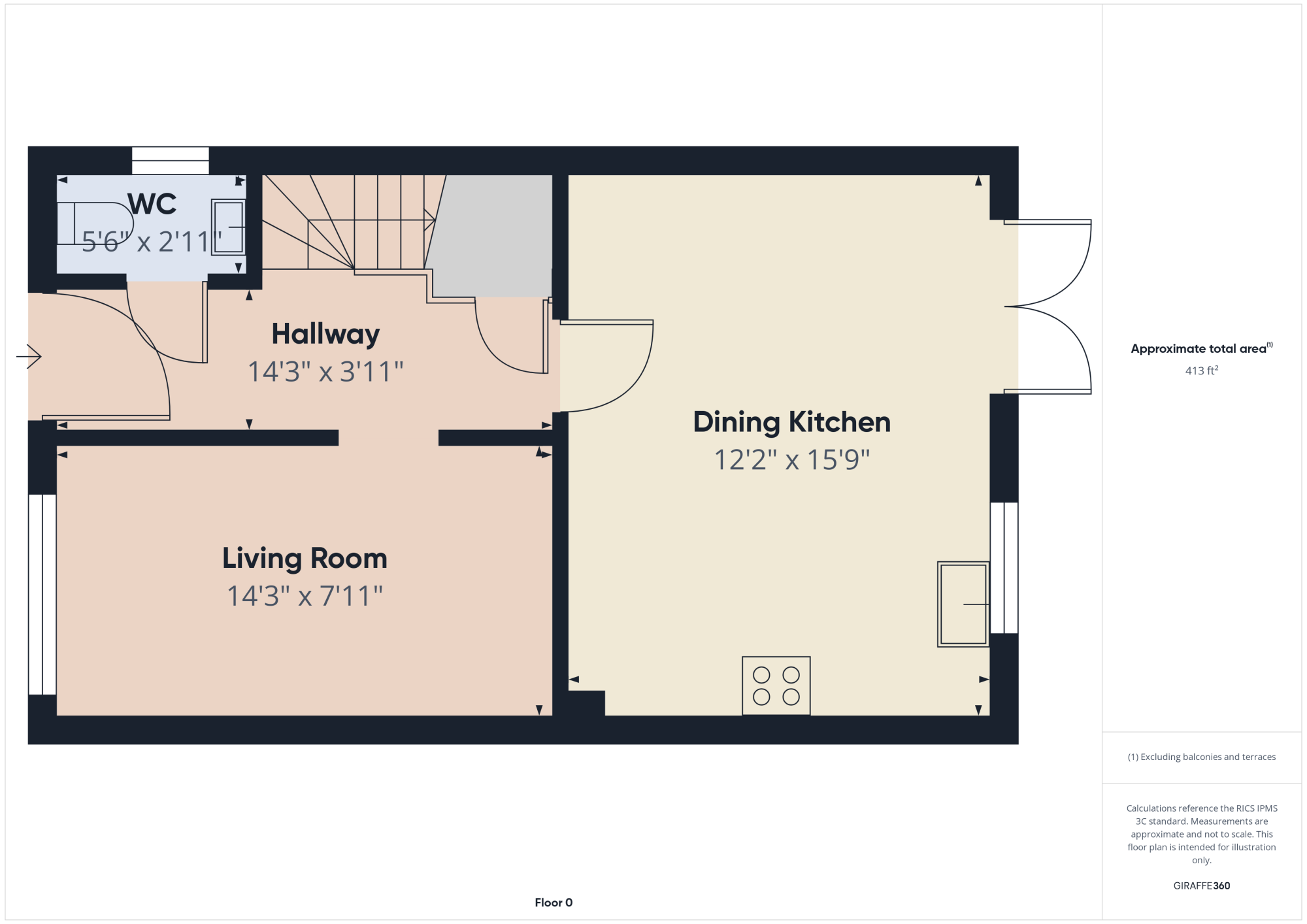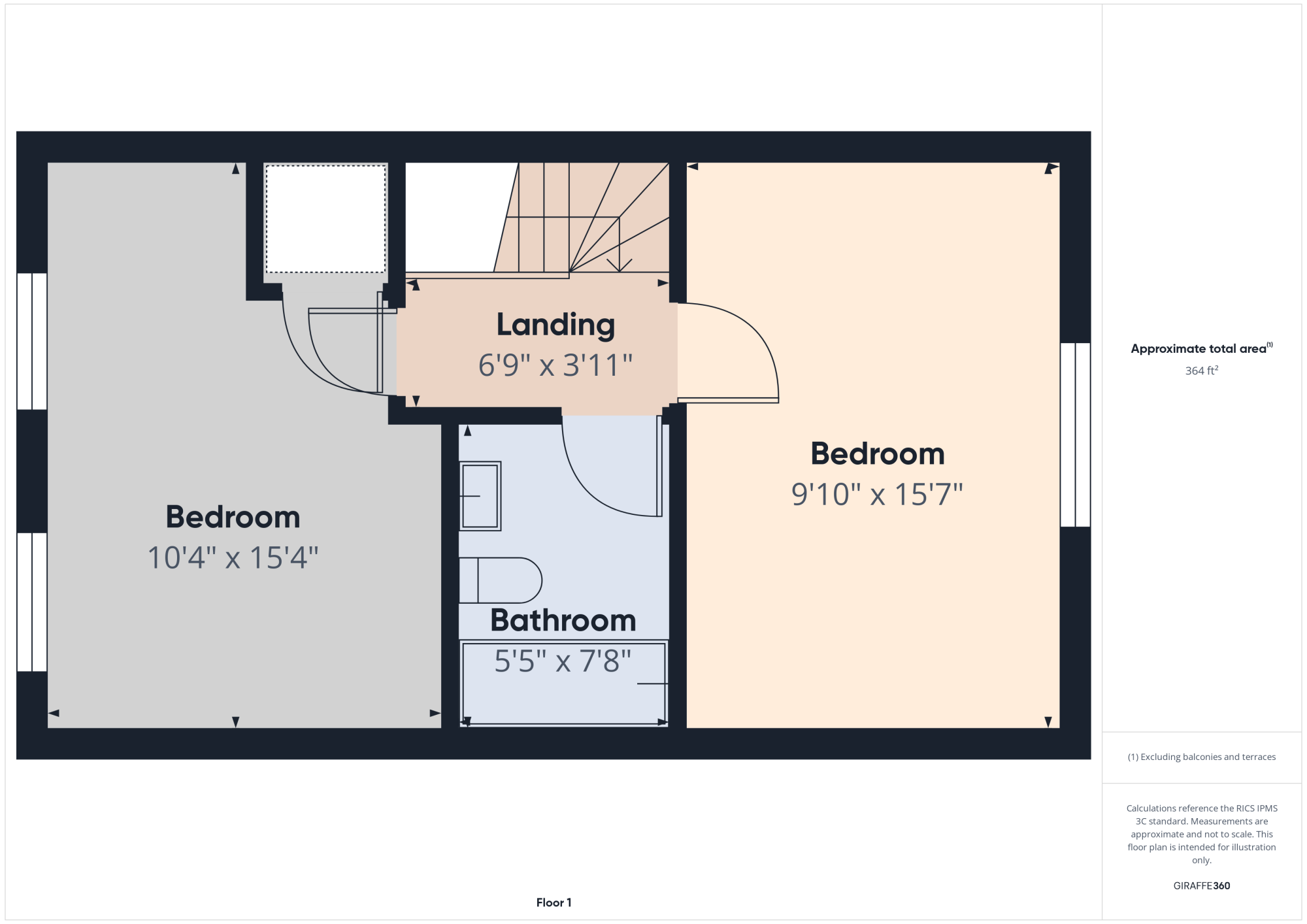Acorn Avenue, Newton With Scales
£68,250
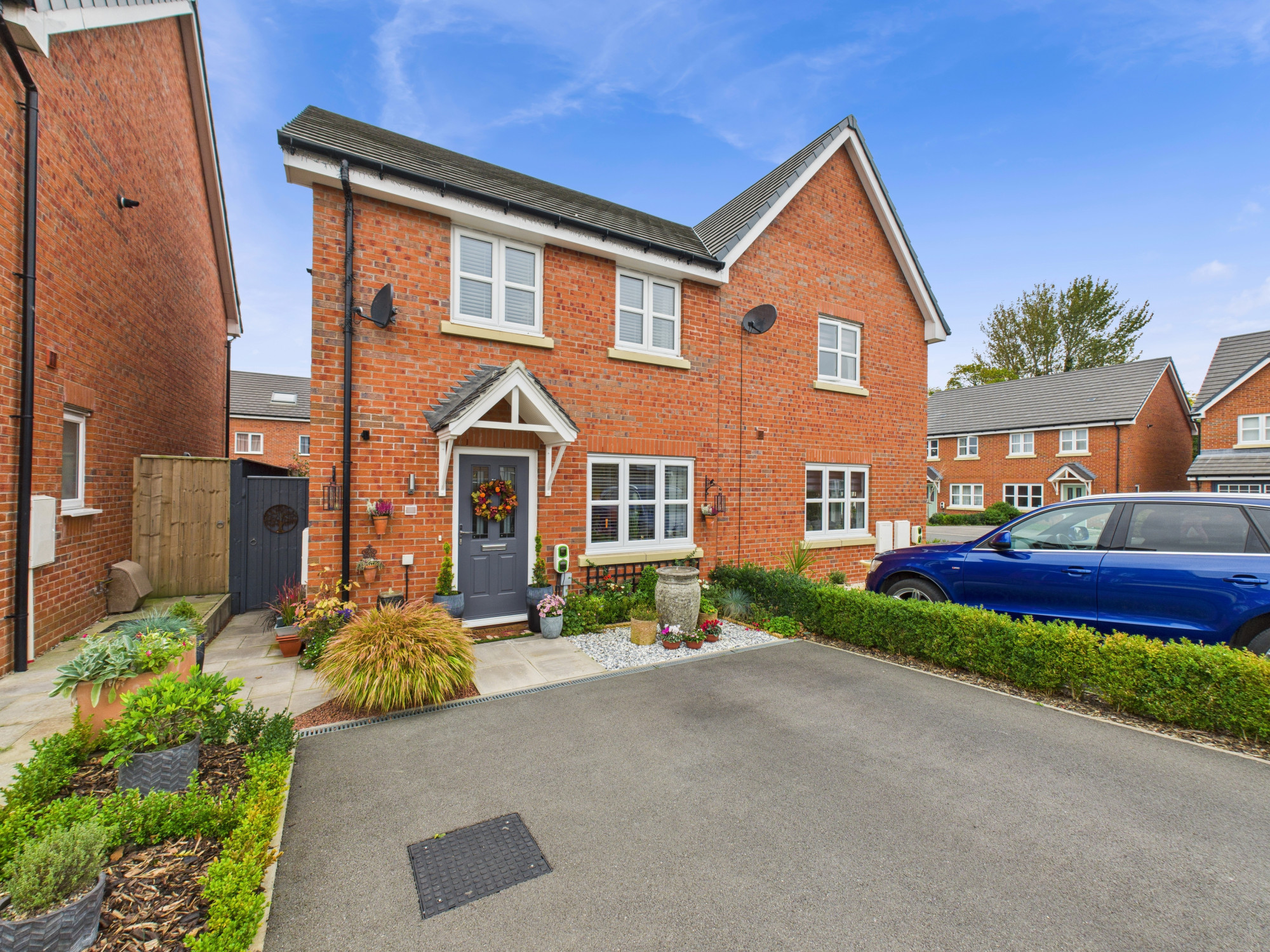
Full Description
If you’re looking for a fantastic opportunity to take your first step onto the property ladder, then this beautifully presented two-bedroom semi-detached home could be exactly what you’ve been waiting for. Available at 35% shared ownership, this attractive and modern property is priced at just £68,250, offering an affordable route into home ownership without compromising on style, comfort, or location.
Situated on a recently built, attractive residential development in the highly desirable village of Newton With Scales, this home enjoys the perfect blend of village charm and modern convenience. The location is ideal for those seeking a peaceful community atmosphere while remaining well connected to nearby towns and transport links. Just a short drive away lies the bustling market town of Kirkham, offering a wide array of amenities including supermarkets, independent shops, restaurants, cafes, well-regarded schools, and excellent public transport links — everything you need for day-to-day living is close at hand.
This home is an absolute credit to the current owners and is presented in impeccable condition throughout, requiring no work – just move in and start enjoying. From the moment you arrive, the property’s pretty exterior, complete with a double-width driveway, gives a welcoming first impression. Step inside and you’re greeted by a bright and inviting entrance hallway, setting the tone for the stylish accommodation to come. Just off the hall, you’ll find a convenient two-piece cloakroom – a must-have for busy households and visiting guests.
To the front of the property is a cosy living room, perfect for relaxing evenings or entertaining friends. The neutral décor and well-proportioned layout make it a versatile space to suit any style. To the rear of the home lies a sleek and contemporary kitchen diner, fitted with a range of modern units, complementary work surfaces, and space for all essential appliances. There’s also a dedicated dining area that comfortably fits a family-sized table – and thanks to French doors leading directly out to the rear garden, it’s a bright and airy space that’s ideal for everyday meals and special occasions alike.
Upstairs, the first-floor landing gives access to two excellent double bedrooms, both well-proportioned, tastefully decorated, and filled with natural light. Whether you're working from home, starting a family, or need extra space for guests, these bedrooms offer flexibility and comfort. Completing the upper floor is a stylish three-piece family bathroom, featuring modern fixtures and fittings, including a bath with overhead shower, wash basin, and WC – everything you need in a clean, contemporary design.
The rear garden is a true highlight – having been thoughtfully landscaped to create an inviting and low-maintenance outdoor space. With a neat lawn, attractive planting, and a patio area perfect for summer BBQs or morning coffee, it’s the ideal setting for both relaxation and entertaining.
Features
- Two spacious double bedrooms
- Immaculately presented throughout – move-in ready
- Sought-after village location with excellent access to Kirkham and beyond
- Ideal first-time buy or downsize option
- 35% Shared Ownership
- Stylish modern kitchen with dining area and French doors
- Lovely landscaped rear garden with lawn and patio
Contact Us
Dewhurst Homes