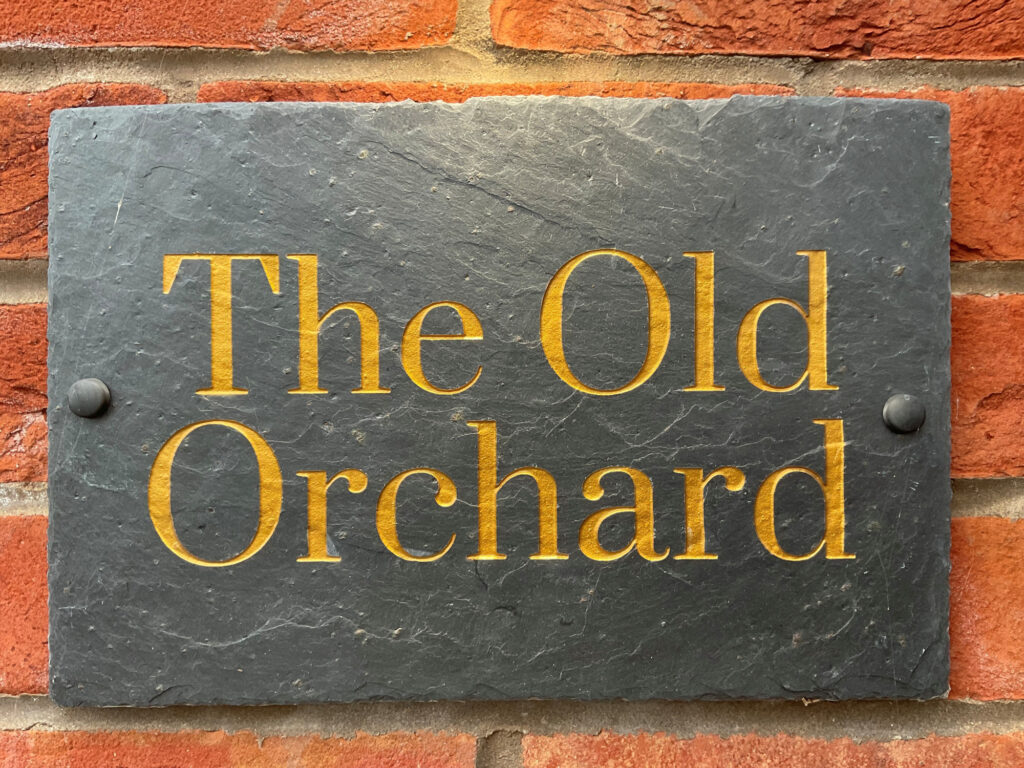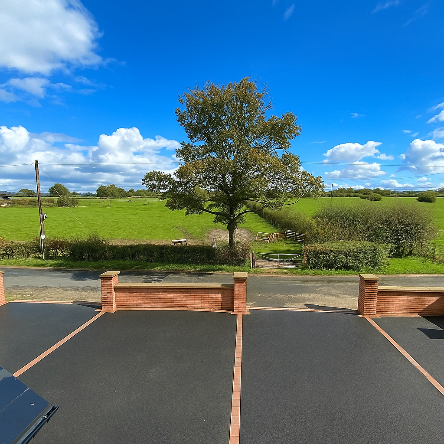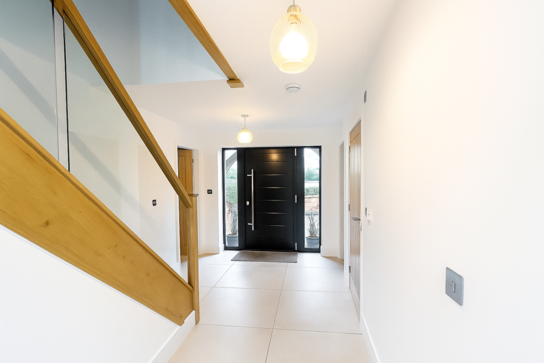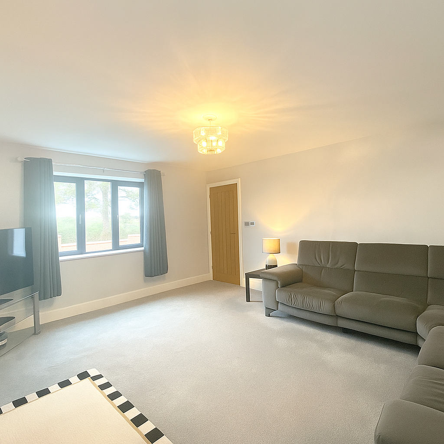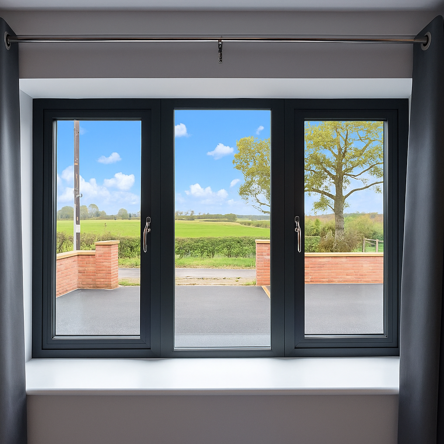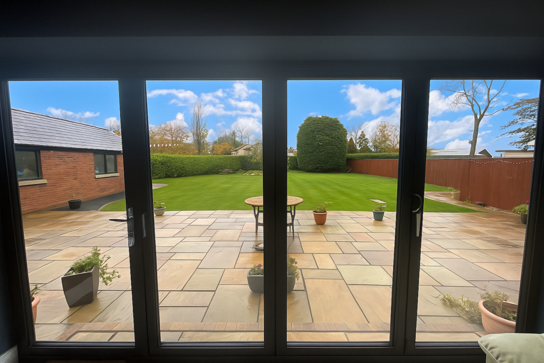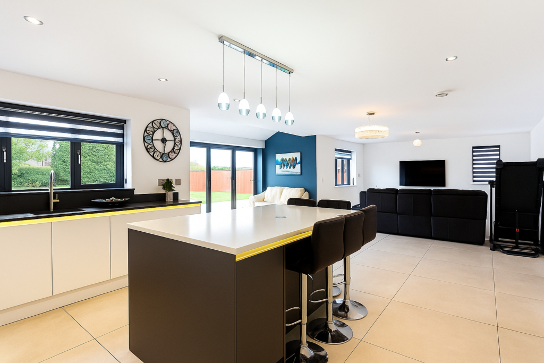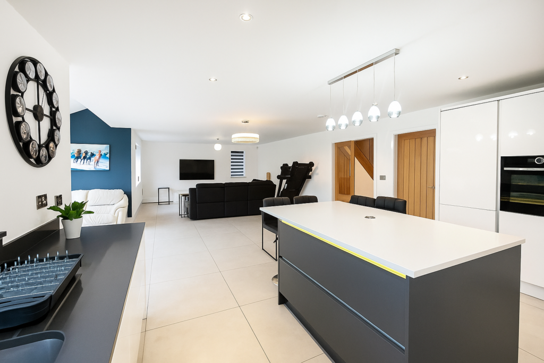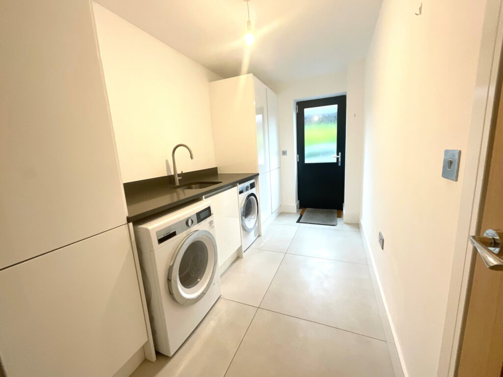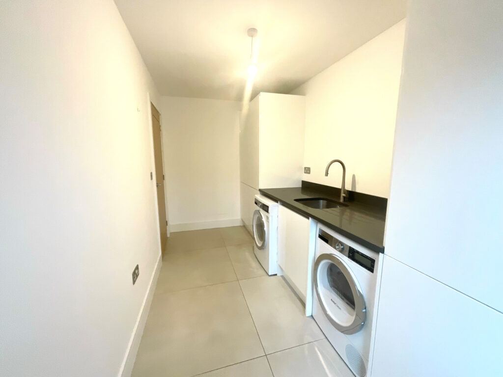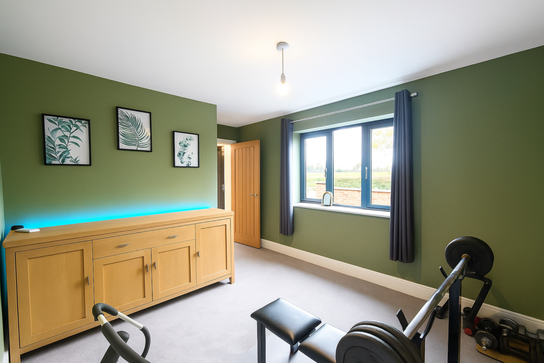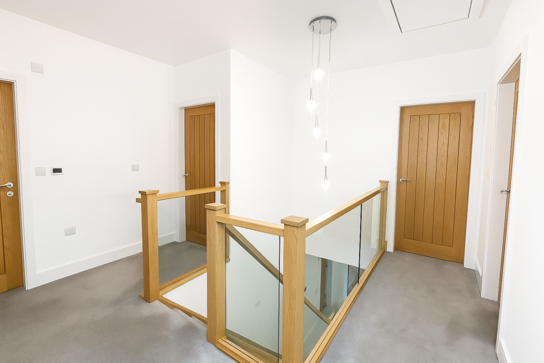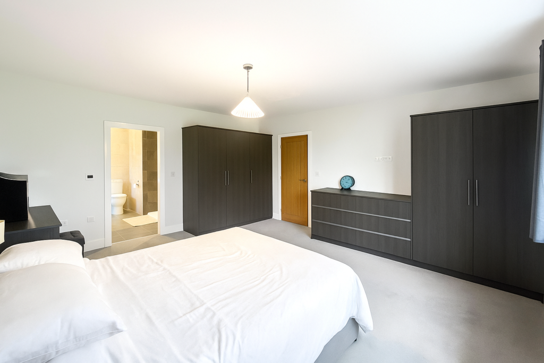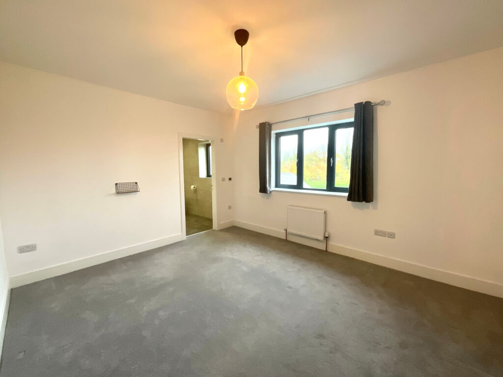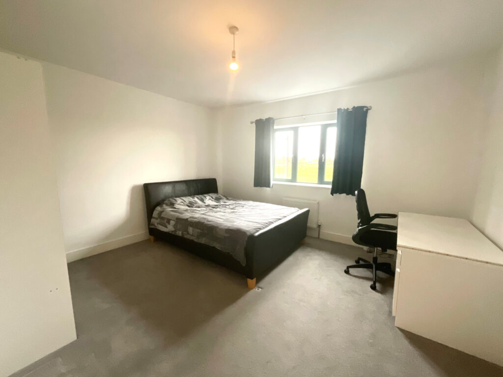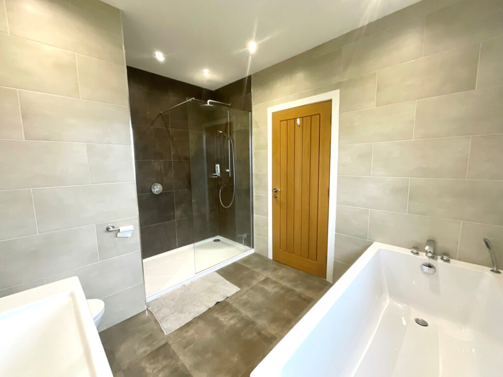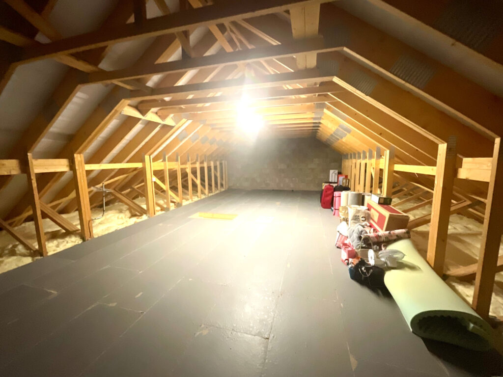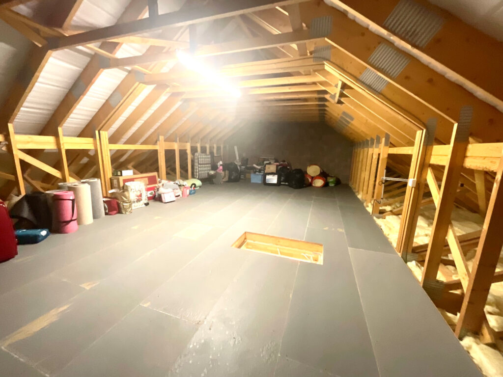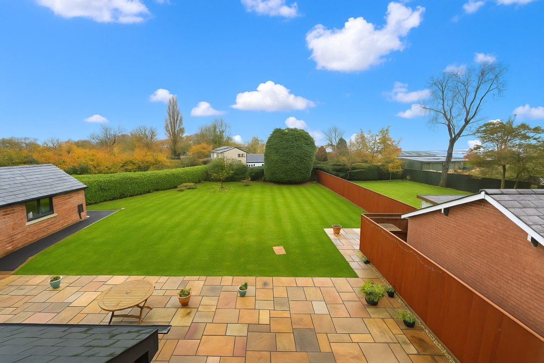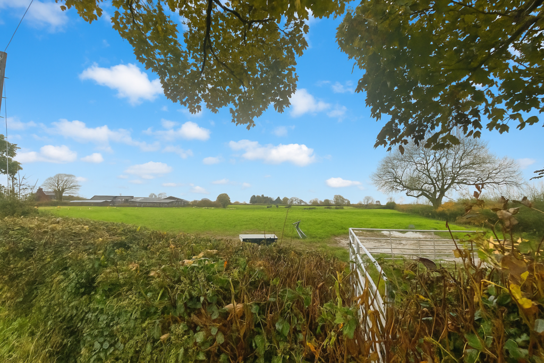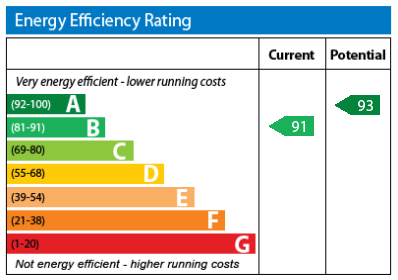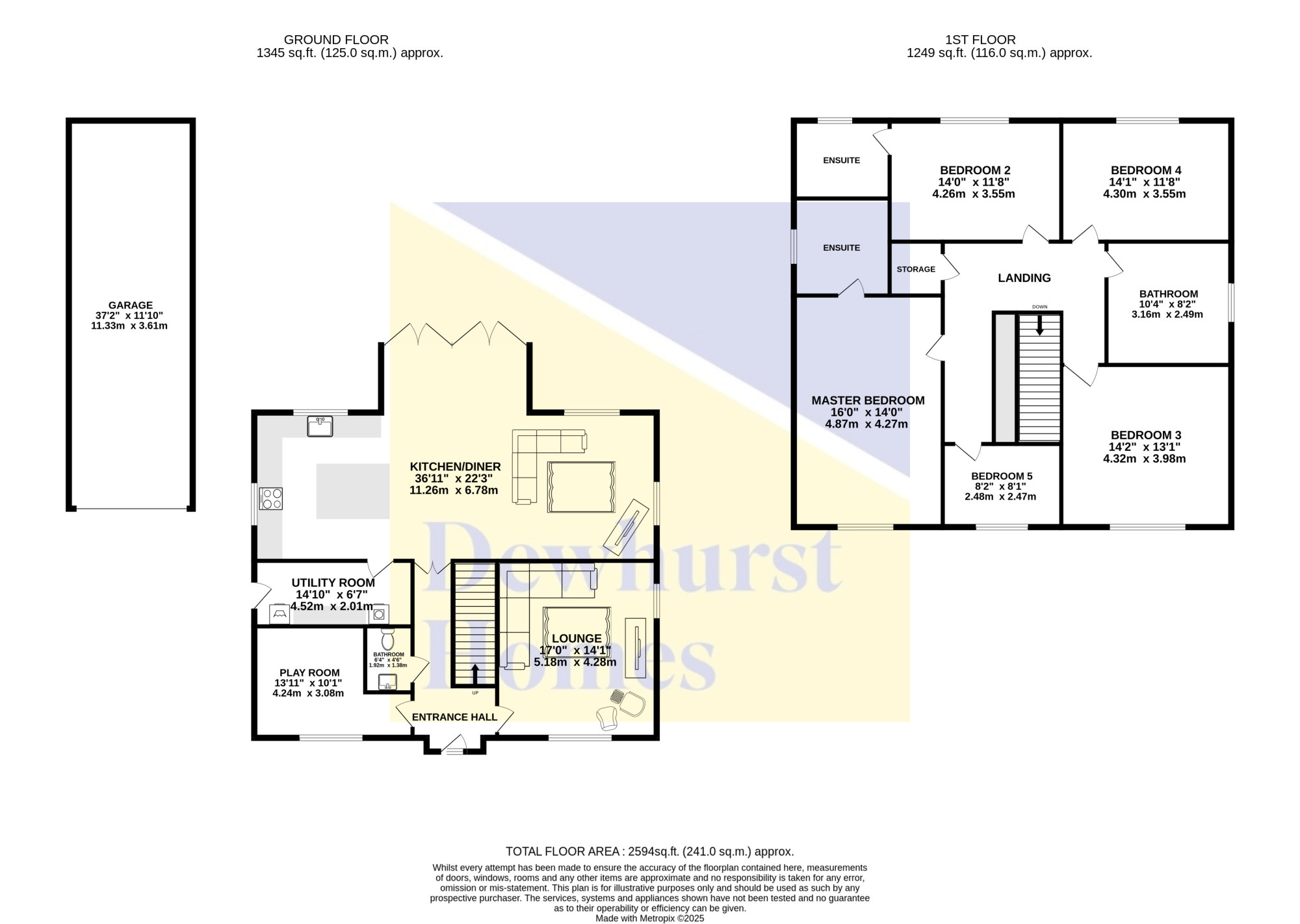Cinder Lane, Woodplumpton
Offers over £850,000
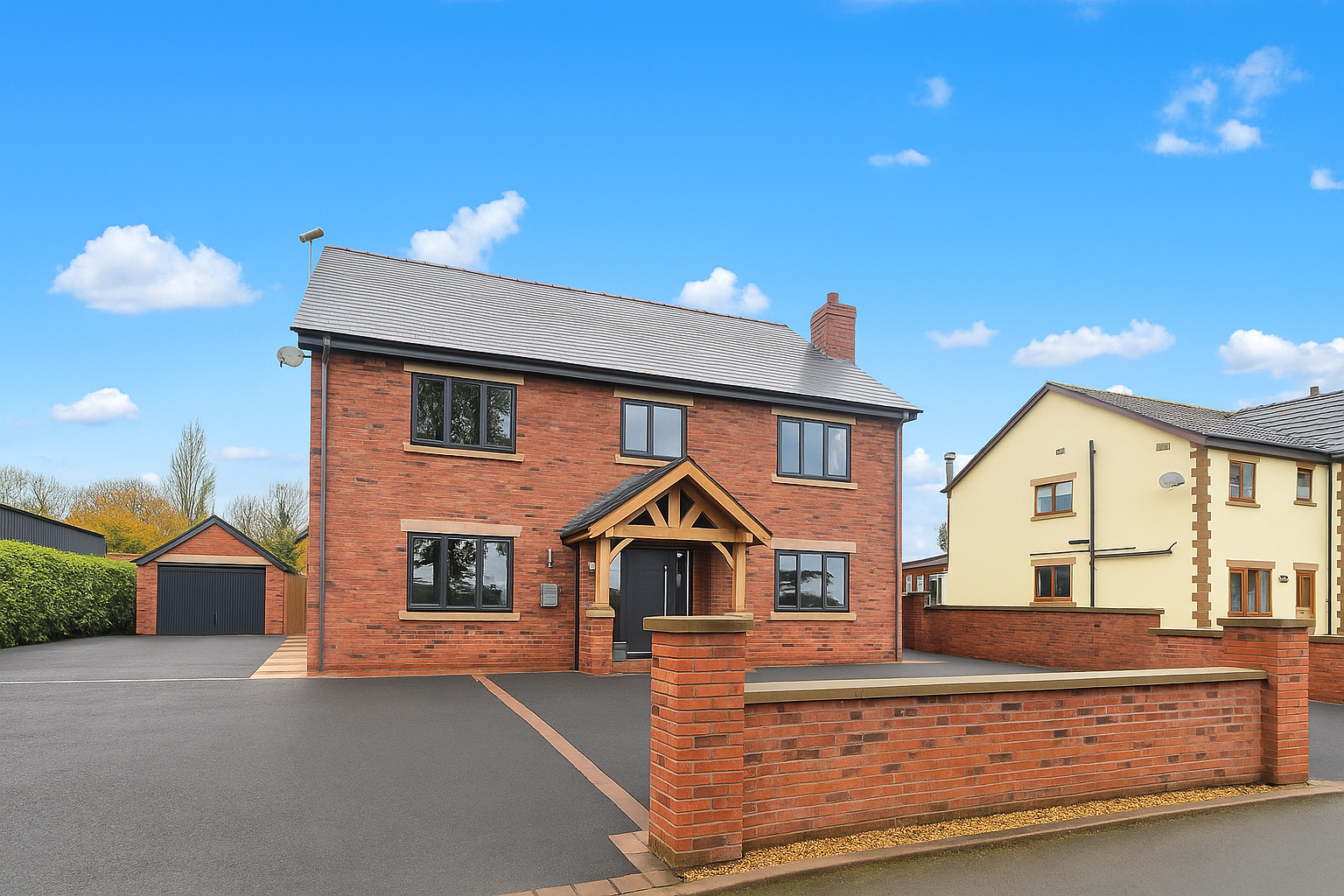
Full Description
Chain-Free – Spectacular Rural Five Bedroom Detached Home with Stunning Countryside Views
Dewhurst Homes are delighted to present this exceptional, chain-free five-bedroom detached residence, offering contemporary luxury and breathtaking rural views across open countryside. Beautifully constructed just a few years ago, this home seamlessly blends modern design with the tranquillity of country living — every detail crafted to an outstanding specification by the current owners.
Ground Floor
Upon entering, you are welcomed by a spacious and bright entrance hallway, featuring underfloor heating throughout the ground floor, solid oak doors, and a striking glass balustrade staircase. The hallway also offers under-stairs storage and access to a versatile snug, ideal as a gym, playroom, or home office.
A contemporary cloakroom/WC with a stylish vanity unit adds convenience to this elegant space.
The lounge is generously proportioned, beautifully appointed with grey carpets and a feature log burner with a tasteful surround, creating a warm and inviting atmosphere. Large double-glazed windows flood the room with natural light and frame captivating views of the surrounding countryside, where cows and sheep graze peacefully beyond your garden.
The heart of the home is undoubtedly the open-plan kitchen, dining, and family living area — an exquisite space designed for entertaining and everyday living. This stunning kitchen boasts top-quality units, Bosch appliances including a double oven and extractor, and an abundance of storage. There is an integrated fridge-freezer and dishwasher, while the utility room provides an additional integrated fridge-freezer, washing machine, dryer, and sink, ensuring practicality matches the impeccable style.
Bi-folding doors open seamlessly onto the rear patio, inviting the outdoors in and providing the perfect setting for entertaining family and friends.
First Floor
The spacious landing, continuing the theme of glass and oak, provides access to five beautifully presented bedrooms, four of which are generous doubles.
The principal bedroom enjoys spectacular open views of the countryside and features a luxurious four-piece en-suite bathroom. A second double bedroom also benefits from a stylish en-suite shower room, while the remaining bedrooms are served by a modern family bathroom.
The property’s loft space offers potential for conversion into two further double bedrooms with en-suites, subject to the necessary planning consents, adding tremendous versatility and future value.
Exterior
Externally, the rear garden is a true delight — private, not overlooked, and designed for low maintenance. It features a neatly lawned area, a multi-toned Indian stone patio, and even a picturesque apple tree, creating a serene outdoor retreat.
A large double-length garage offers ample space for parking or conversion into a workshop or home gym, complemented by a drive-on, drive-off driveway providing parking for up to six vehicles.
Additional Features
Underfloor heating throughout the ground floor
Triple glazing throughout
Oil-fired central heating
4kW solar panel system (12 panels)
Tesla Powerwall battery storage
High-quality fixtures and fittings
Chain-free sale
Features
- Energy efficient
- Chain-Free
- Spectacular 5-Bed Detached Home
- Exceptional Living Space
- Modern Comfort Throughout – Underfloor heating
- log burner
- Impressive Outdoor Space
- Private landscaped garden
- Drive-on
- drive-off driveway for 6 cars
Contact Us
Dewhurst Homes