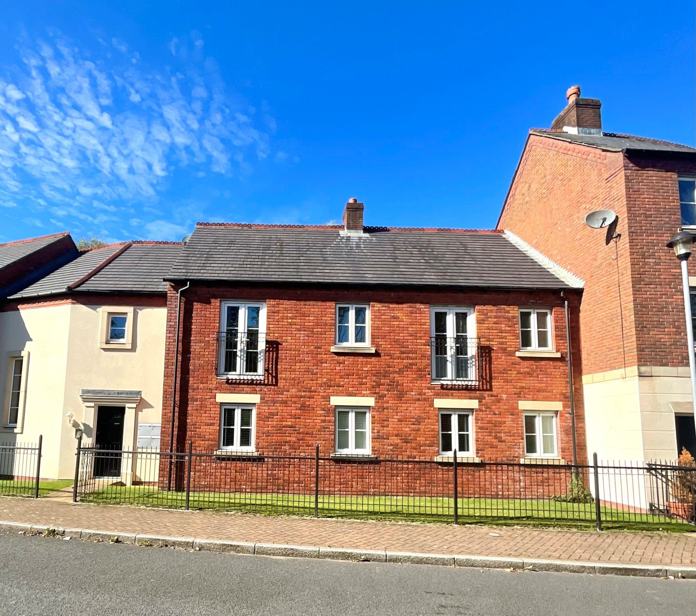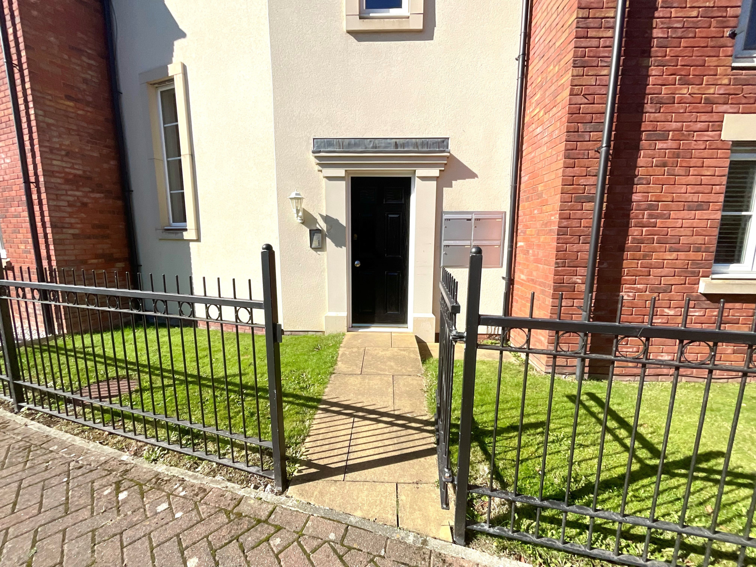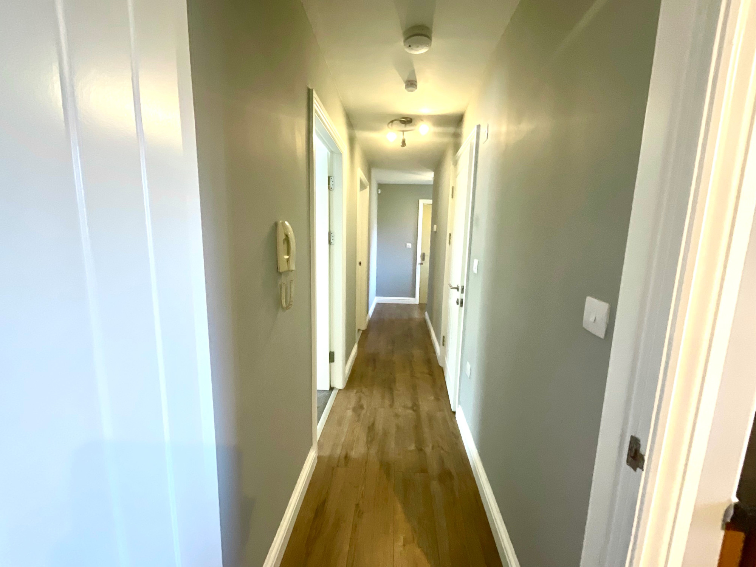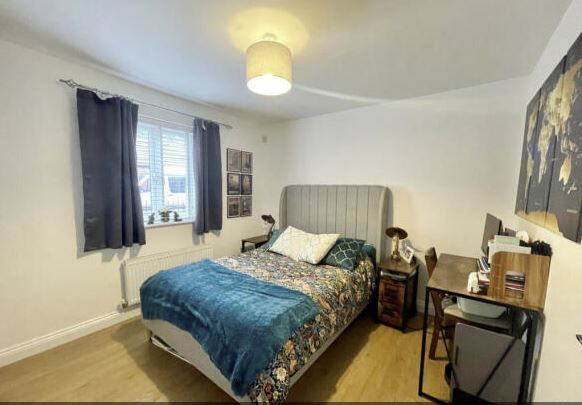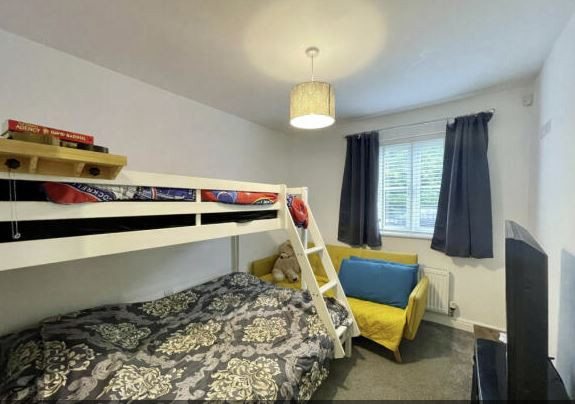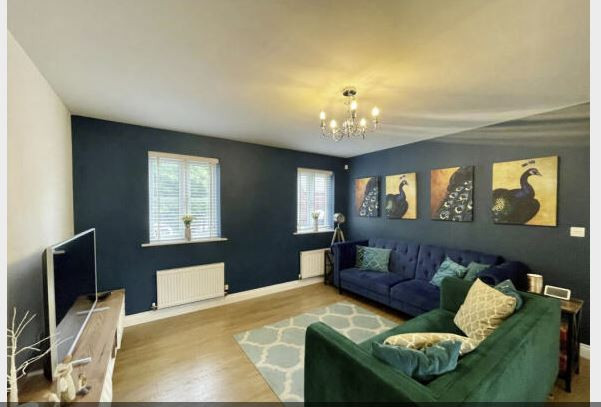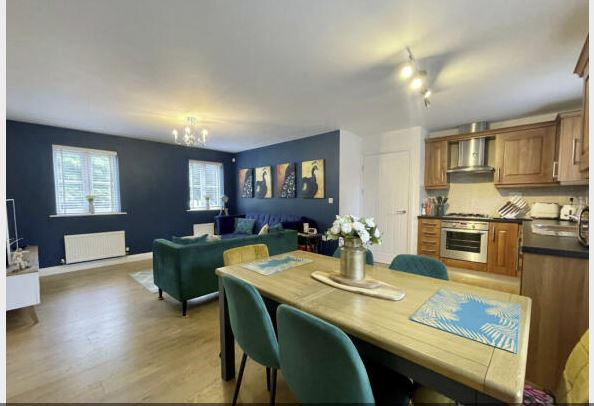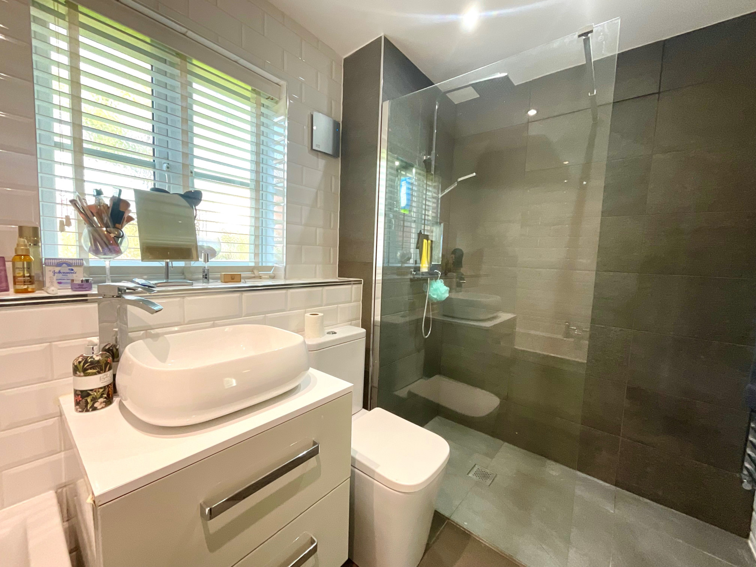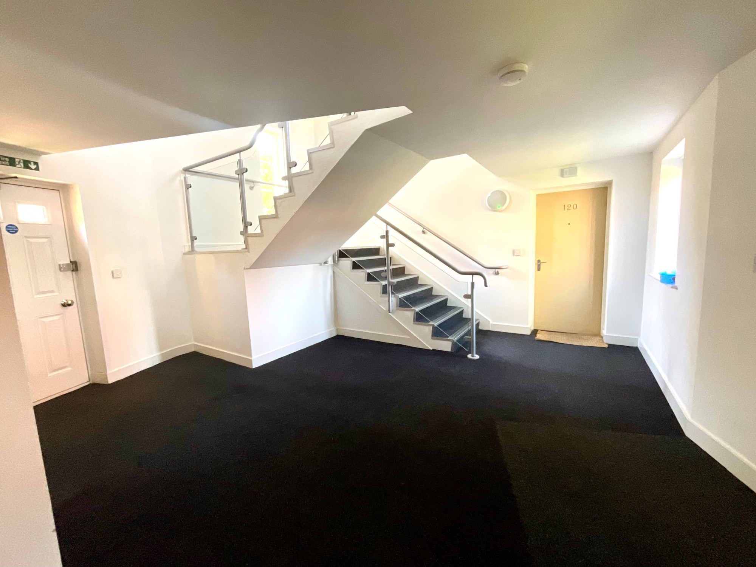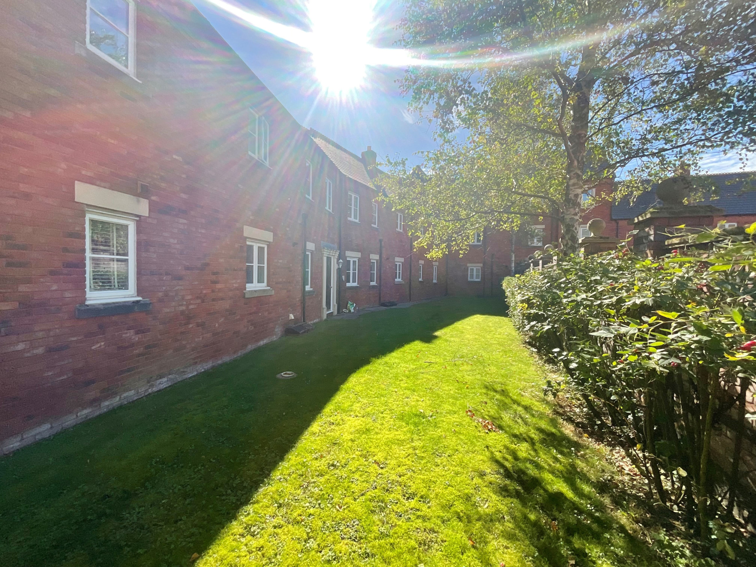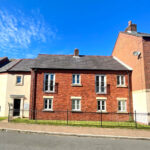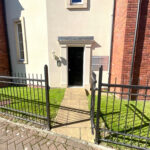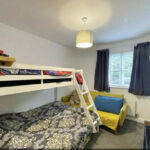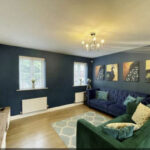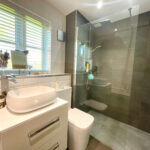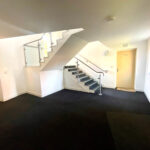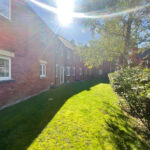Property Features
- Two spacious double bedrooms
- Offered with no onward chain
- Modern open-plan living
- dining
- and kitchen area
- Stylish four-piece bathroom with bath and walk-in rainfall shower
- Built-in storage cupboard with space and plumbing for appliances
- Secure communal entrance
- allocated parking
- and communal gardens
Property Summary
Externally, there is a secure communal entrance with intercom system, allocated parking, additional on-street parking, and a communal garden mainly laid to lawn. Offered with no onward chain and 980 years remaining on the lease, this apartment is an excellent opportunity for first-time buyers, downsizers, or investors. Early viewing is highly recommended.
Full Details
Tenure: Leasehold – 980 years remaining
A superb opportunity to purchase this well-presented two double bedroom ground floor apartment, ideally located in the highly sought-after area of Fulwood. With excellent access to public transport, motorway links, and local amenities, the property is perfectly suited to first-time buyers, investors, or downsizers.
The accommodation is arranged to create a light and modern flow, with a welcoming entrance hallway that includes a built-in storage cupboard housing the combi boiler, plumbing for a washing machine and dryer, and space for a freezer. The heart of the home is a spacious open-plan living, dining, and kitchen area, complete with double glazed windows, modern wall and base units, integrated appliances including a fridge, electric oven and four-ring gas hob, extractor fan, sink with drainer, and stylish laminate flooring.
The lounge area, measuring 3.97 x 3.2m (13′0″ x 10′6″), offers a bright and comfortable space with double glazed windows, ceiling light point, radiator, and television point. There are two generously sized double bedrooms: Bedroom One (3.44 x 3.07m / 11′3″ x 10′1″) with double glazed window, ceiling light point, radiator, and laminate flooring, and Bedroom Two (2.65 x 3.07m / 8′8″ x 10′1″) with double glazed window, ceiling light point, radiator, and carpet flooring.
A beautifully appointed four-piece bathroom completes the interior, measuring 2.77 x 1.89m (9′1″ x 6′2″) and featuring a panelled bath, walk-in rainfall shower with handheld hose, wash hand basin, low level WC, heated towel rail, tiled walls, tiled flooring, and ceiling spotlights.
Externally, the property benefits from a secure communal entrance with intercom system, one allocated parking bay, and additional on-street parking. To the rear, there is a communal garden mainly laid to lawn, providing a pleasant outdoor space.
This leasehold property is managed by Fulwood Park Management with 980 years remaining on the lease, ground rent of £150 per annum, and management costs of £1,300 per annum. The service charge is £1,300 with a reduction of £100 if paid before the end of January.
The management company does not allow pets.
Offered with no onward chain, this apartment represents an outstanding opportunity in a prime Fulwood location. Early viewing is strongly recommended to avoid disappointment.
Got a property to sell or let?
Selling or letting your home with Dewhurst Homes is fast, simple & stress-free.
 Free Valuation
Free Valuation

 Call Preston
Call Preston



