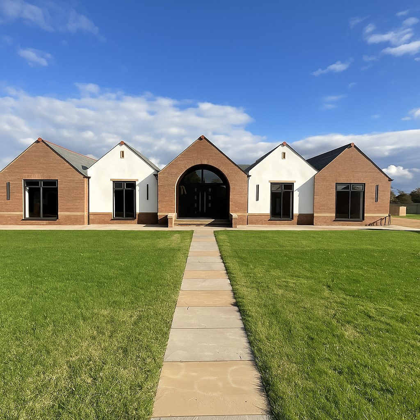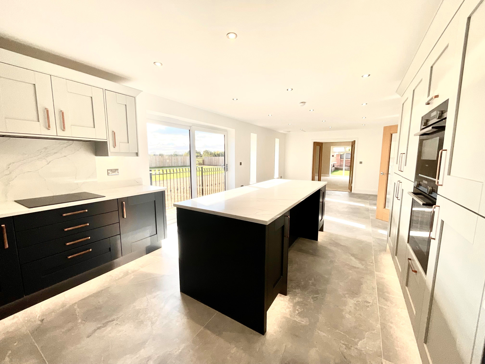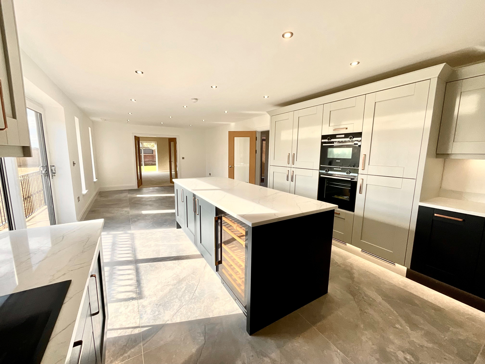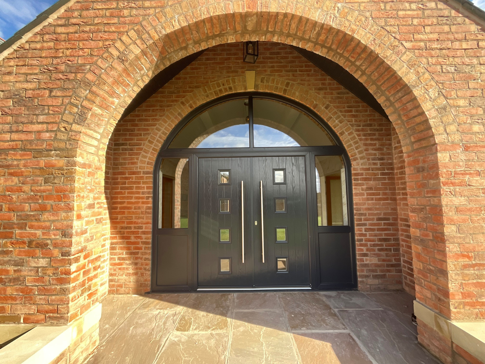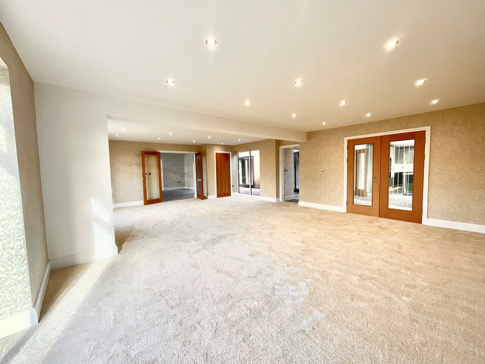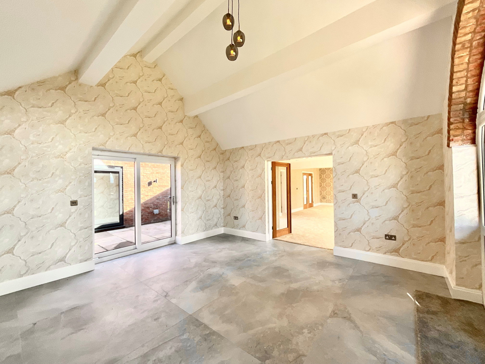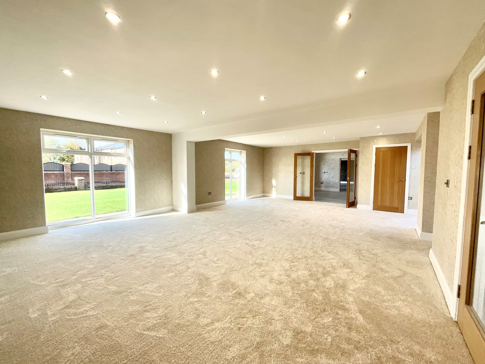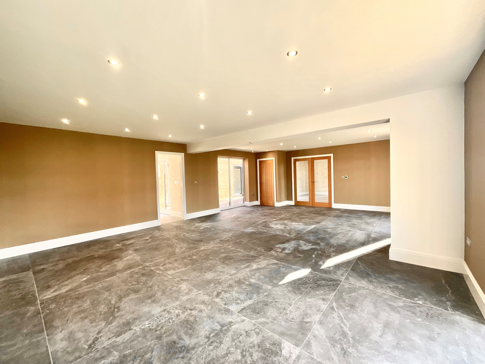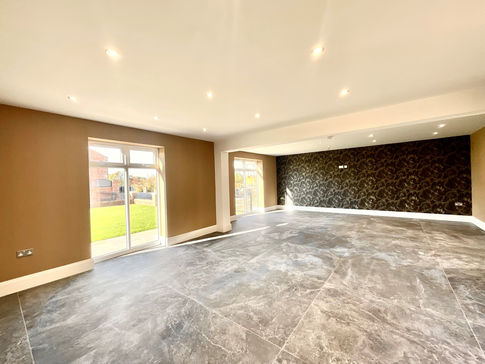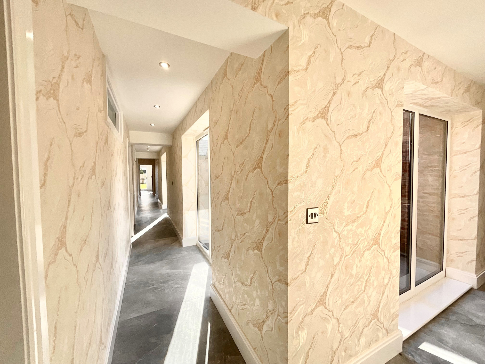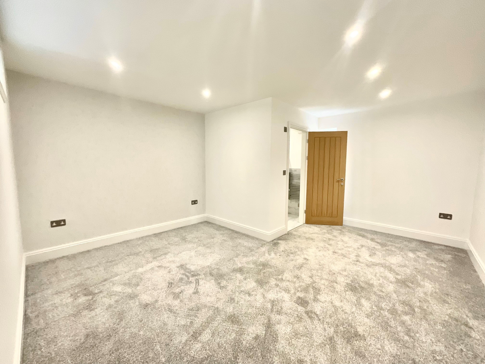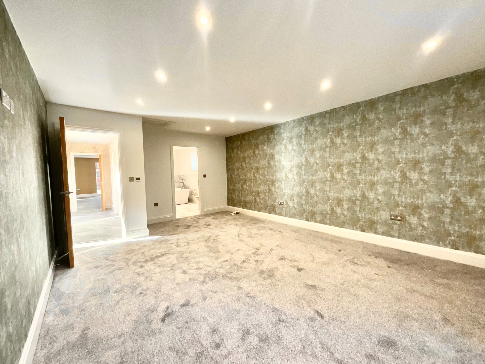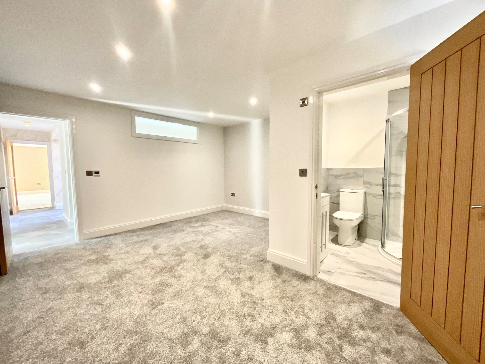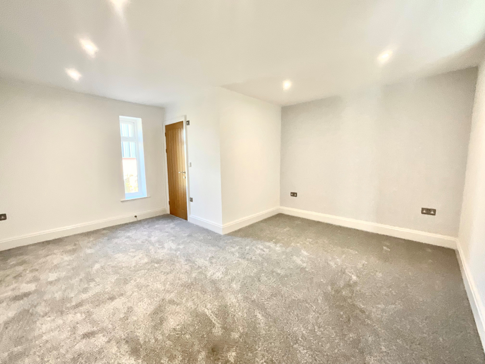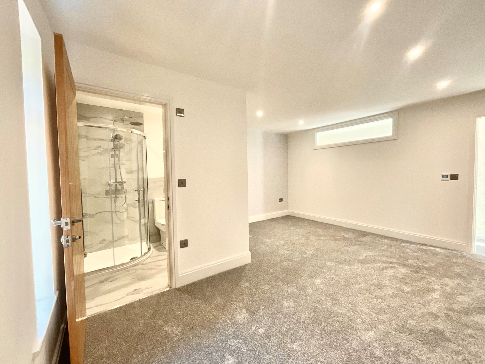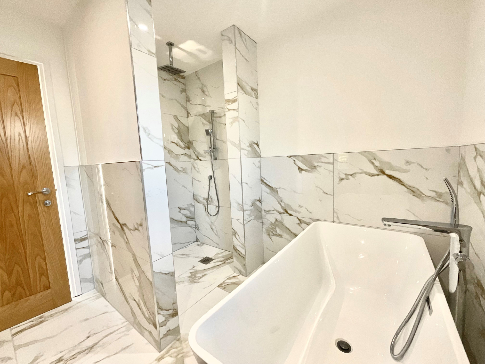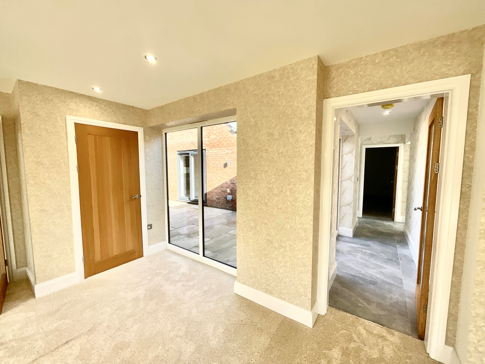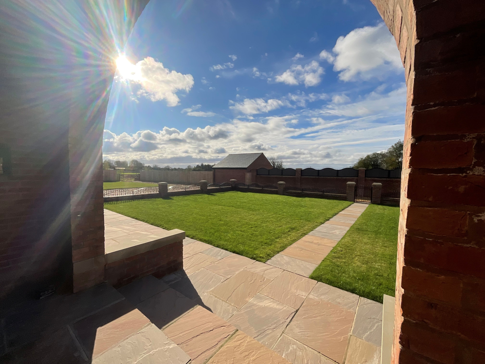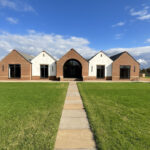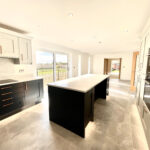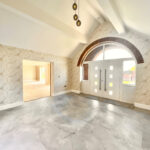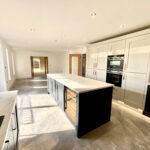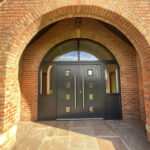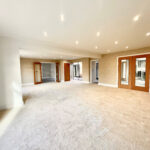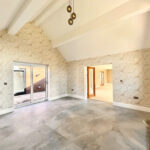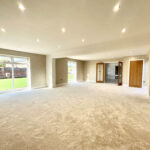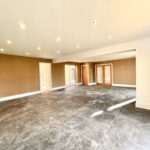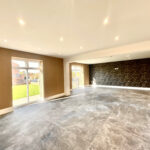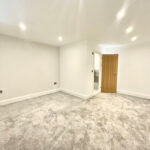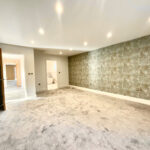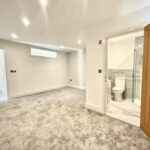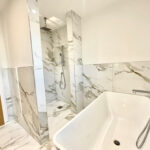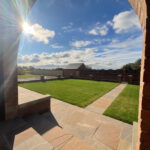Property Features
- CHAIN FREE Exceptional new build home
- Stylish open-plan kitchen
- living and dining area
- Four spacious bedrooms
- including three en-suites and a stunning Jack and Jill bathroom
- Striking Inner Courtyard
- Detached double garage
- ample driveway parking
- Over 3
- 100 sq ft of luxury living space
Property Summary
A truly exceptional new build home, The Piggery forms part of a private hamlet of just four exclusive properties. Immaculate and turn-key ready, this stunning four-bedroom detached residence combines contemporary design with luxurious finishes throughout, extending to approximately 3,100 sq ft.
The impressive entrance hall with feature redbrick archway and exposed beams sets the tone for the spacious interiors. The property offers a large lounge, versatile games/media room, and a striking open-plan living dining kitchen with high-spec Siemens appliances, quartz worktops, and travertine flooring.
All four bedrooms are generously sized, with three en-suites and a Jack and Jill bathroom finished to an exceptional standard. Natural light floods through the home, enhanced by the unique inner courtyard — a beautiful private atrium perfect for relaxation or entertaining.
Outside, there’s a rear terrace, manicured lawns, and a brick-built double garage with electric doors, power, and light, plus ample off-road parking. Offered chain free, this remarkable home is ready for immediate occupation and truly must be viewed to be appreciated.
Full Details
Dewhurst Homes – Property Description
Tenure: Freehold
DESCRIPTION:
A truly unique and exclusive new build home, located in a small Hamlet of four properties. The piggery is a detached four bedroom home with a contemporary finish. Immaculate throughout, turn key ready and offered chain free. The accommodation briefly comprises: - Entrance hallway, lounge, dining room/games room, living/dining/kitchen, four bedrooms (three en-suite) and a Jack and Jill bathroom suite. Outside is an inner courtyard accessed from most of the living accommodation. Enclosed rear yard, lawns to the front and side, double detached garage and ample off road parking. Must be viewed to fully appreciate this extra special home.
Entrance Hallway:
16'5 x 15'3 (5.00m x 4.65m)
Feature reclaim redbrick archway with double entrance door and double glazed windows to each side. Full height ceiling with feature beams
Double glazed patio doors enter onto the inner paved courtyard . Central ceiling light, travertine tiled flooring, brushed chrome sockets light switches and smoke alarm.
Wall mounted underfloor heating thermostat control, Double doors entering into the lounge and double doors leading into the 2nd Reception Room/Media/Games Room.
Lounge:
28'3 x 17'7 (8.61m x 5.36m) Three large double glazed windows to the front. Inset ceiling spotlights and television point. Brushed chrome sockets and light switches. Wall mounted central heating thermostat control. Built in cupboard housing the underfloor heating manifolds. Door leading into the Hallway, double doors leading into the Dining Kitchen.
2nd Reception Room/Media/Games Room:
27'1 x 17'7 (8.26m x 5.36m) Three large double glazed windows. Inset ceiling spotlights and central ceiling light point, Dark Grey marble effect travertine tiled floor, brushed chrome sockets and light switches and television point. Wall mounted underfloor heating control, built in cupboard housing the underfloor heating manifolds.
Living/Dining/Kitchen:
30'9 x 13' (9.37m x 3.96m) Having a range of wall and base units (Navy Blue and Grey) with underlighting and contrasting “Quartz” work surfaces.
Integrated “Siemens” combination microwave, oven, “Siemens” induction hob with extractor fan above. “Siemens” dishwasher and 50/50 fridge/freezer. Pantry cupboard and deep drawers. Island unit with further base cupboards for storage and wine fridge. “Franke” one and a half bowl stainless steel sink unit with mixer tap. Integrated bin storage, inset ceiling spotlights, travertine tiled flooring, brushed chrome sockets, light switches and smoke alarm.
Three double glazed windows to the side and double glazed sliding door providing access to the double garage and driveway. Door into Hallway. Loft access.
Inner Hallway:
5 x double glazed windows, grey travertine tiled flooring, inset ceiling spotlights, underfloor heating thermostat control and smoke alarm. Brushed chrome sockets and light switches.
Bedroom 1:
19'2 x 13'1 (5.84m x 3.99m) Double glazed window to the side, inset ceiling spotlights, brushed chrome sockets and light switches. Wall mounted central heating thermostat control. Loft access.
Jack & Jill Bathroom:
12'1 x 8'8 (3.68m x 2.64m) Four piece bathroom suite comprising:- Low flush wc, vanity sink unit, free standing bath and a tiled walk-in shower. Part tiled walls and fully tiled floor, inset ceiling spotlights, double glazed frosted window to the side, chrome heated towel rail, extractor fan.
Bedroom 2:
15'5 x 13'3 (4.70m x 4.04m) Internal double glazed window onto Hallway and double glazed window to the rear. Central heating thermostat control, brushed chrome sockets and light switches.
En-Suite: 1
5'9 x 4'8 (1.75m x 1.45m) Three piece with suite comprising:- Low flush wc, vanity with mirror over sink unit and a walk-in shower with two heads and glazed surround. Part tiled walls, inset ceiling spotlights, frosted double glazed window. Chrome heated towel rail, wall mounted mirrored cabinet with light, over extractor fan. Loft
Bedroom 3:
15'5 x 14'6 (4.70m x 4.42m) Internal double glazed window onto Hallway and double glazed window to the rear. Inset ceiling spotlights, brushed chrome sockets and light switches, television point.
En-Suite: 2
5'8 x 5'5 (1.73m x 1.65m) Three piece with suite comprising:- Low flush wc, vanity sink unit and a walk-in shower glazed surround. Part tiled walls, inset ceiling spotlights, frosted double glazed window. Chrome heated towel rail, wall mounted mirrored cabinet with light, extractor fan and loft access.
Bedroom 4:
15'5 x 13'8 (4.70m x 4.19m) Internal double glazed window to the Hallway and double glazed window to the rear. Inset ceiling spotlights, brushed chrome sockets and light switches, television point.
En-Suite: 3
5'9 x 5'3 (1.75m x 1.60m) Three piece with suite comprising:- Low flush wc, vanity sink unit and a walk-in shower with two heads and glazed surround. Part tiled walls, inset ceiling spotlights, frosted double glazed window. Chrome heated towel rail, wall mounted mirrored cabinet with light, extractor fan. Loft access.
Inner Courtyard:
The external layout of the property has several areas to dine, relax and entertain. The inner Courtyard / Atrium is really a jewel in the crown. It provides an effective way to connect the house to the outdoors and equally provides the extra natural light into this very special home. It can act as a mini-garden, enhancing the aesthetics while also providing a space for relaxation and natural ventilation, perfect for a hot tub and reclining chairs.
Rear Courtyard Terrace:
To the rear of the house is a fully paved terrace with power, light and water supply. Enclosed with timber fencing and shrubs for extra privacy.
Lawned Areas:
To the front is a spacious lawn enclosed within a decorative brick wall and contrasting wrought iron railings. Paved pathway leads up to the impressive double entrance doors. Steps to the side leading to the driveway, double garage and further lawned area.
Double Garage & Driveway:
Brick built Double Garage 22'3 x 18'5 (6.78m x 5.61m) with electric up and over doors, having light and power installed and a personnel door. Gas meter on the outside wall. The driveway sweeps around the front of the house to the garage providing ample off road parking for multiple vehicles. Wall mounted boiler, water tank and pressurized system tanks for the power showers. Electric consumer unit. Power and light switches.
Utilities:
Mains Water, Electricity. LPG Gas Tank and Sewage Water Treatment Plant.
Chain Free
A truly exceptional and unique new build home, this contemporary detached property forms part of an exclusive hamlet of just four bespoke residences. Designed with meticulous attention to detail, it offers over 3,100 square feet of beautifully appointed accommodation, combining architectural character with luxurious modern finishes. Immaculate throughout and presented chain free, this home is completely turn-key ready for its new owners.
The welcoming entrance hallway immediately sets the tone for the home’s impressive interior, featuring a reclaimed redbrick archway, full-height ceiling with exposed beams, and travertine tiled flooring. Double doors lead through to both the main lounge and a spacious second reception room, ideal as a formal dining area, media room, or games room.
The living, dining, and kitchen area forms the heart of the home—an expansive, light-filled space designed for contemporary family living and entertaining. Finished with navy and grey cabinetry, underlighting, and quartz worktops, the kitchen is equipped with high-end Siemens integrated appliances including an induction hob, oven, combination microwave, dishwasher, and fridge-freezer. A large island with storage and a wine fridge adds both practicality and sophistication, while sliding glazed doors provide direct access to the driveway and double garage.
The property offers four generously sized bedrooms, three of which feature luxurious en-suite shower rooms finished with quality fittings, vanity units, and chrome heated towel rails. The remaining bedroom benefits from access to a beautifully appointed Jack and Jill bathroom, complete with a freestanding bath and walk-in shower. Each bedroom has been designed with style and comfort in mind, with modern lighting, brushed chrome fittings, and double-glazed windows throughout.
A true highlight of this home is the inner courtyard, accessible from multiple rooms and serving as a stunning central feature. This private, open-air space floods the home with natural light and provides an idyllic spot for outdoor dining, relaxation, or even a hot tub—blurring the boundary between indoor and outdoor living.
Externally, the property is just as impressive. The front garden is laid to lawn and enclosed with a decorative brick wall and wrought iron railings, while a paved path leads to the grand double entrance doors. To the side, a sweeping driveway provides ample off-road parking and leads to the detached double garage, complete with electric doors, lighting, power, and a personnel entrance. To the rear, a paved courtyard terrace offers a private, enclosed space with lighting, water supply, and established shrubs, perfect for outdoor entertaining.
Every element of this home reflects thoughtful design and high-quality craftsmanship—from the underfloor heating and brushed chrome details to the bespoke joinery and natural materials used throughout.
Located in an idyllic semi-rural setting, surrounded by open countryside yet within easy reach of local amenities, this outstanding property perfectly combines luxury living with tranquility.
Viewing is highly recommended to fully appreciate the scale, craftsmanship, and exclusivity of this remarkable new home.
Utilities:
Mains water, mains electricity, Calor gas, and a private drainage system.
Connectivity:
For mobile signal and broadband availability, please refer to the Ofcom website for network predictions relevant to this location.
Got a property to sell or let?
Selling or letting your home with Dewhurst Homes is fast, simple & stress-free.
 Free Valuation
Free Valuation

 Call Preston
Call Preston



