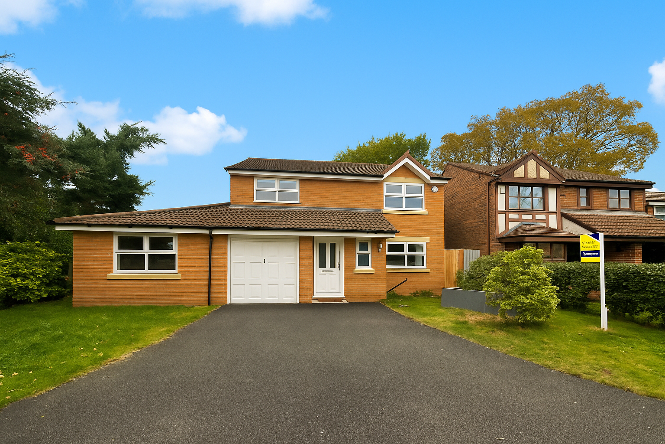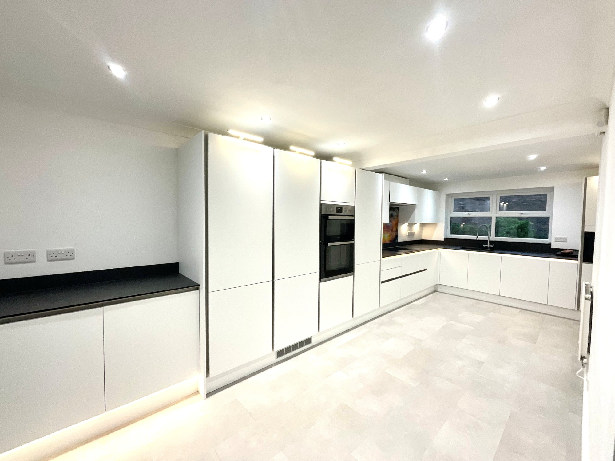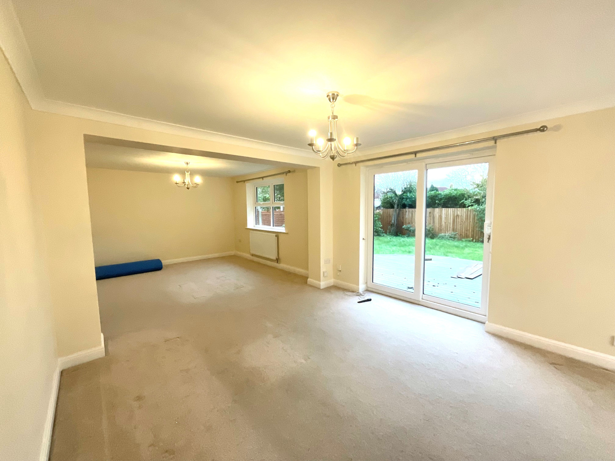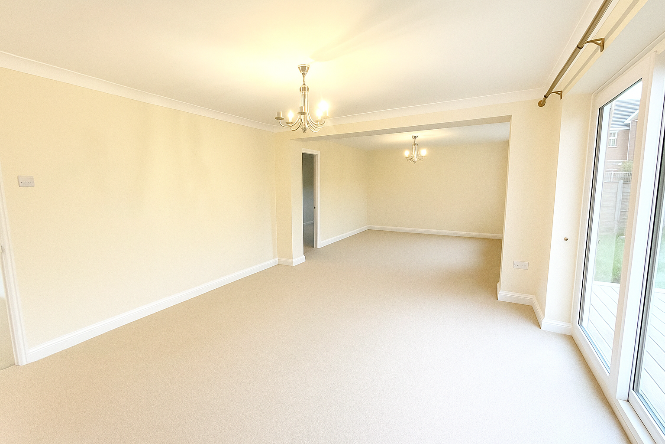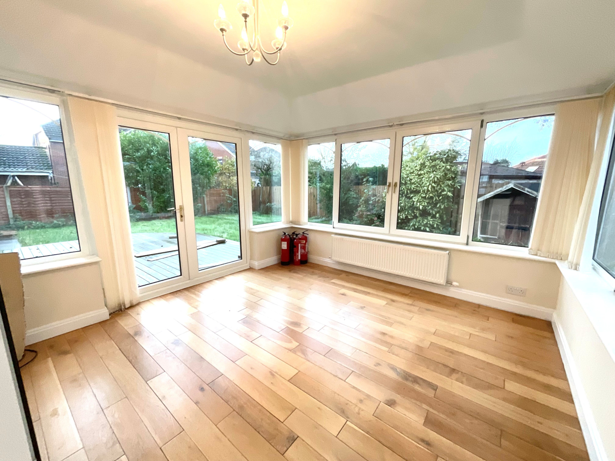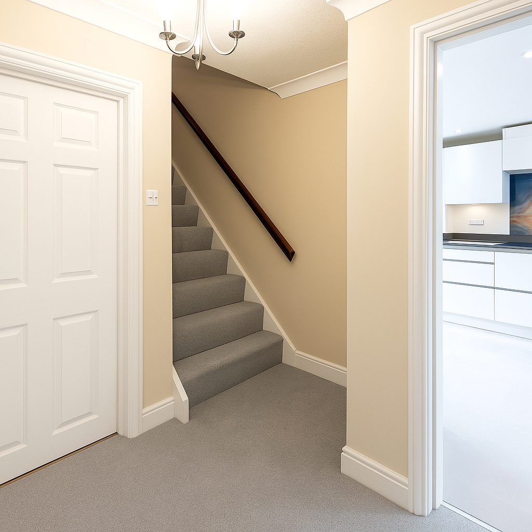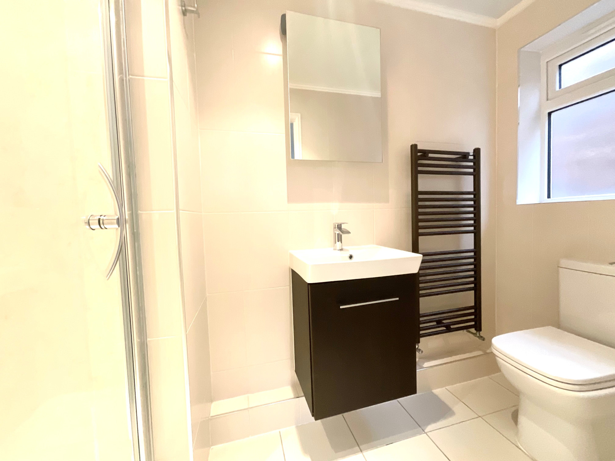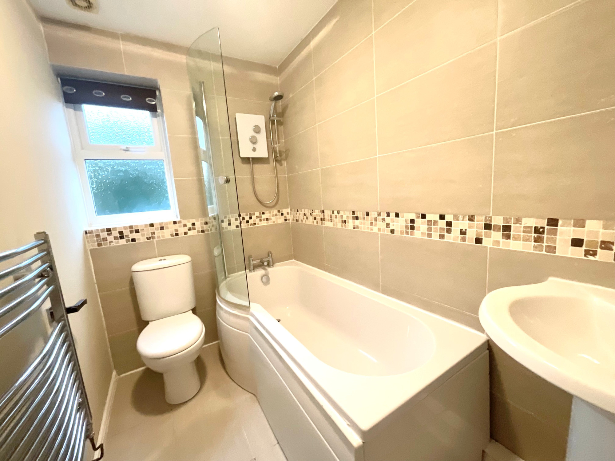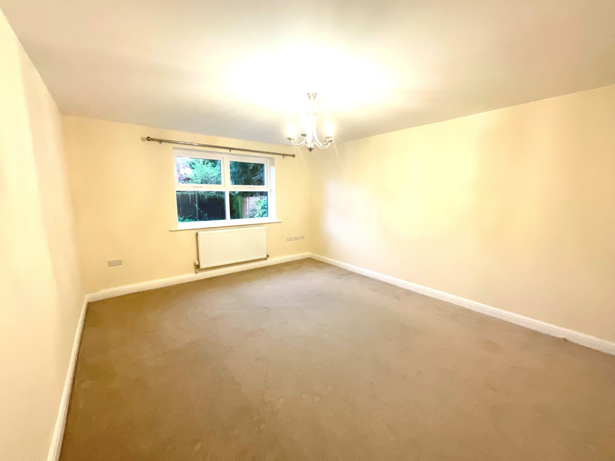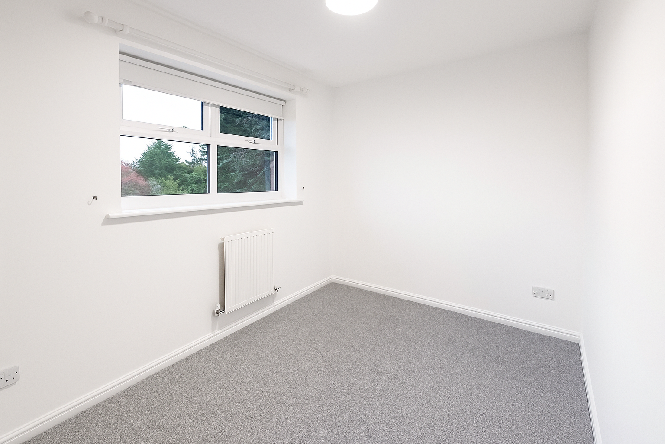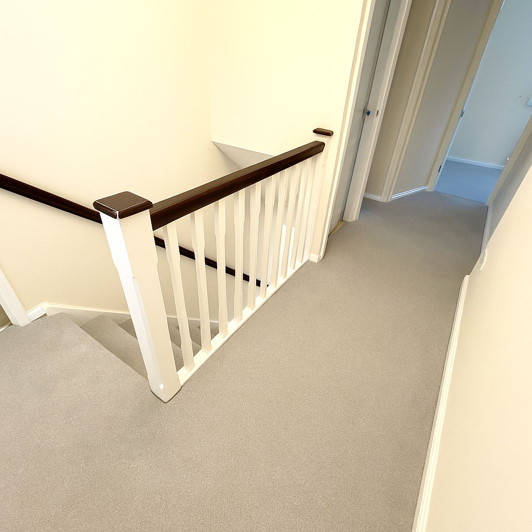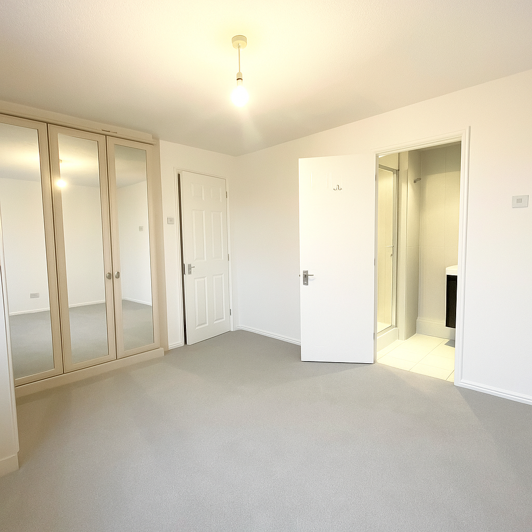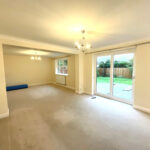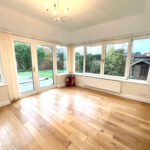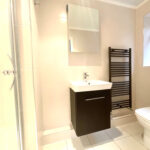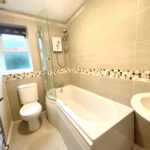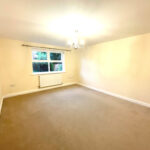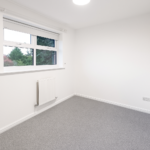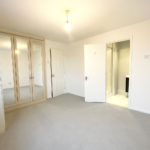Property Features
- Stylish modern kitchen diner ideal for family gatherings.
- Spacious 4-Bed Detached Family Home – Over 1
- 600 sq. ft
- Peaceful Cul-de-Sac Location
- Desirable private corner plot
- Flexible Living Spaces – Includes three reception rooms
- Four Well-Proportioned Bedrooms.
Property Summary
Full Details
Beautifully Extended 4-Bedroom Detached Family Home on a Private Corner Plot
Dewhurst Homes are delighted to bring to market this superb four-bedroom detached family home, discreetly tucked away in a quiet and desirable cul-de-sac. Set on an enviable corner plot, this thoughtfully extended property offers over 1,600 sq. ft. of versatile living space, perfectly combining comfort, practicality, and modern style — an ideal home for growing families.
Ground Floor
A welcoming entrance hallway sets the tone for the spacious accommodation that follows. The bright and airy living room provides the perfect setting for family relaxation, while a second reception room, currently used as a playroom, offers flexibility for a home office, snug, or hobby space.
The heart of the home lies in the modern kitchen, fitted with integrated appliances and opening into a stunning orangery that floods the space with natural light and provides beautiful views over the rear garden — an ideal spot for dining or entertaining.
For added convenience, the ground floor also benefits from a contemporary cloakroom/WC.
First Floor
Upstairs, the property continues to impress with four well-proportioned bedrooms. The principal bedroom boasts a stylish en-suite shower room, while the remaining bedrooms are served by a sleek, modern family bathroom. Each room offers ample natural light and flexibility for family life.
Exterior
Outside, this home enjoys a generous corner plot, offering excellent privacy and mature gardens to both the front and rear — ideal for family recreation or outdoor entertaining. The driveway provides ample off-road parking, complemented by an integral garage that offers additional storage or potential for conversion (subject to the necessary consents).
Summary
This is a spacious, modern, and well-balanced family home set within a peaceful residential location, perfectly positioned for nearby amenities, schools, and countryside walks. With its flexible layout, bright interiors, and generous outdoor space, this property truly delivers everything a family could wish for.
Viewing is highly recommended and strictly by appointment through Dewhurst Homes.
Got a property to sell or let?
Selling or letting your home with Dewhurst Homes is fast, simple & stress-free.
 Free Valuation
Free Valuation

 Call Preston
Call Preston



