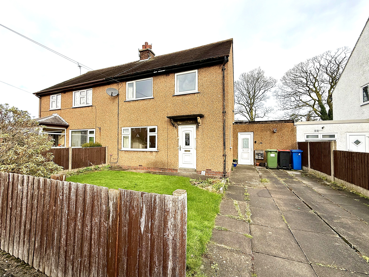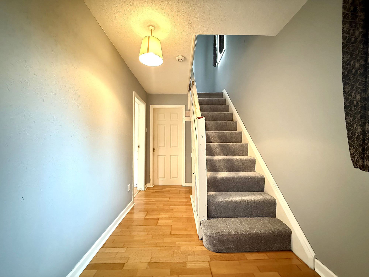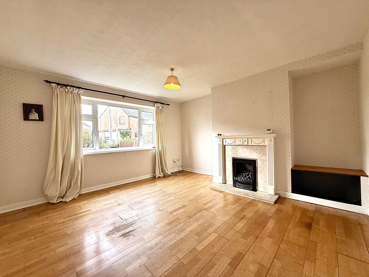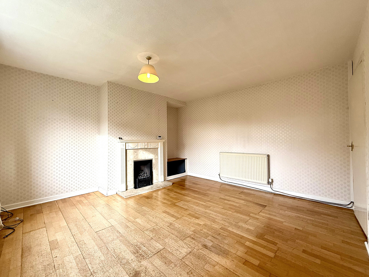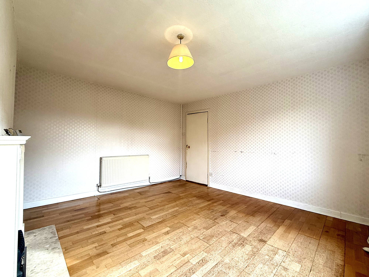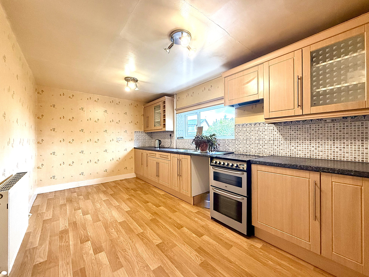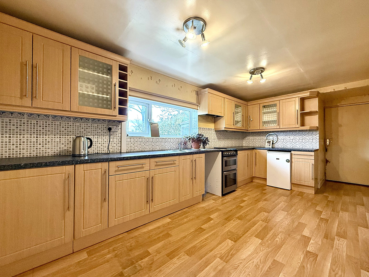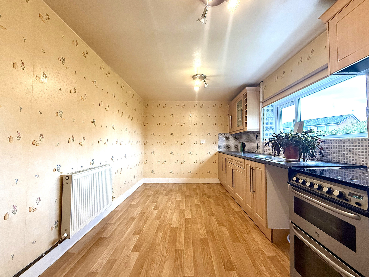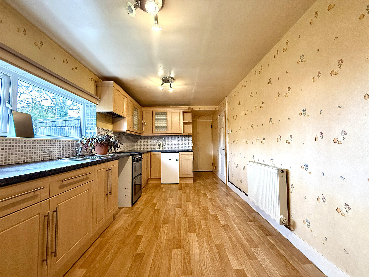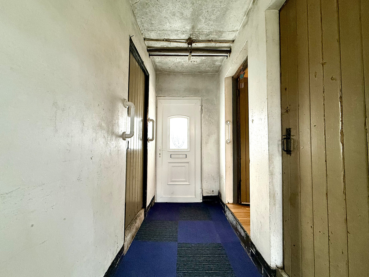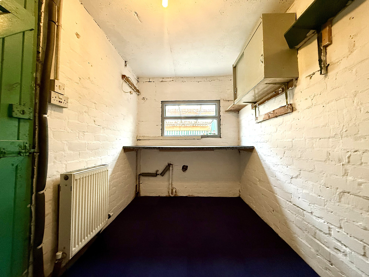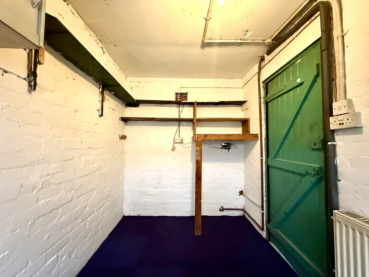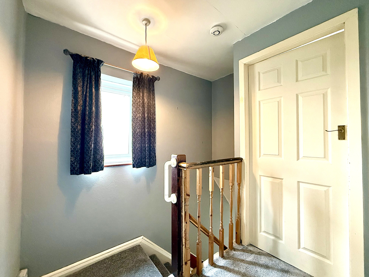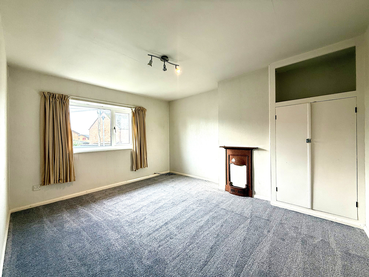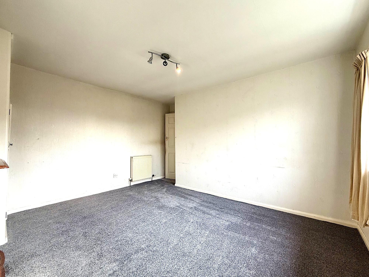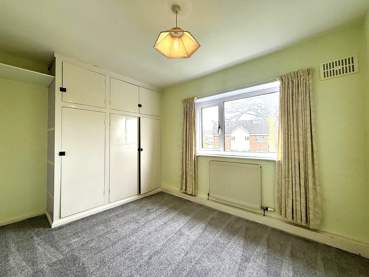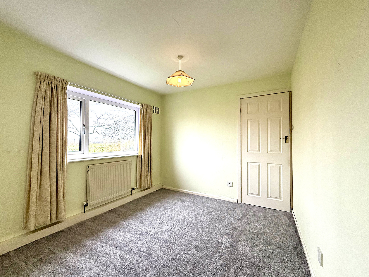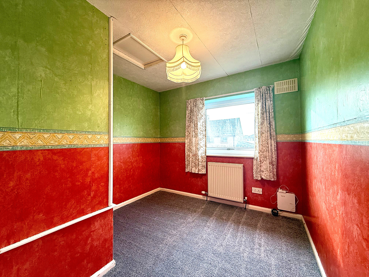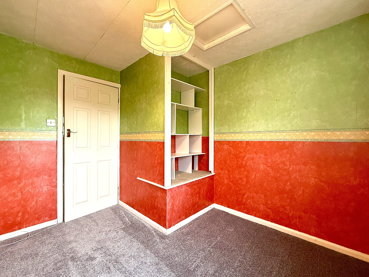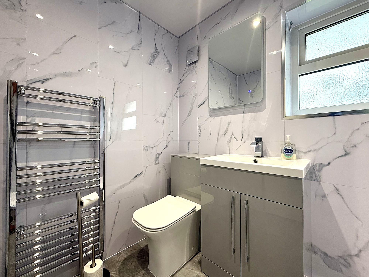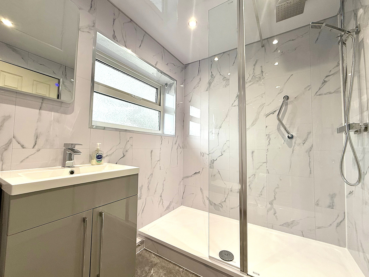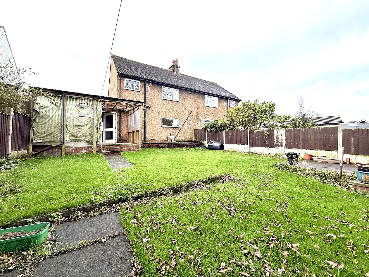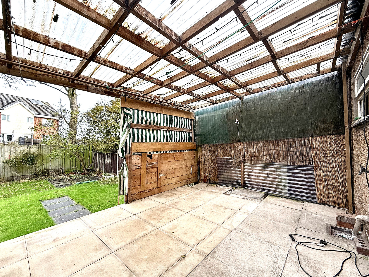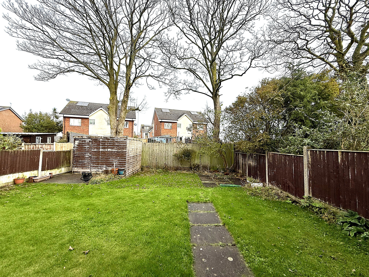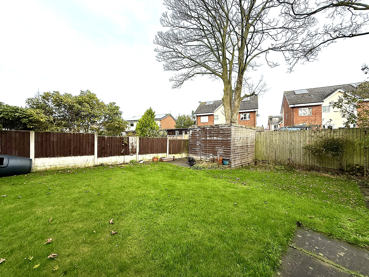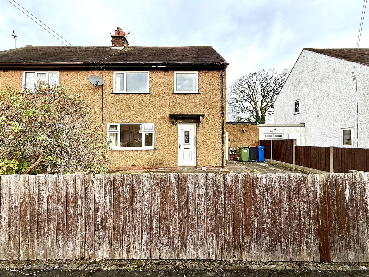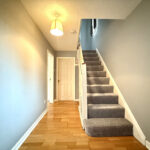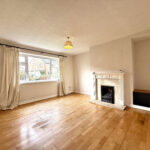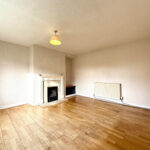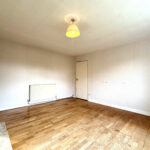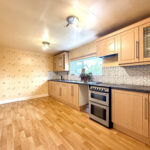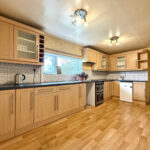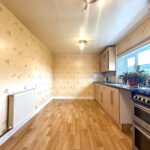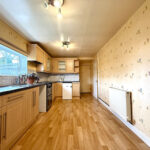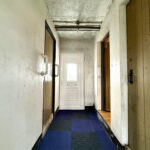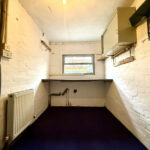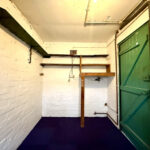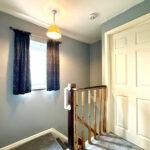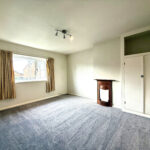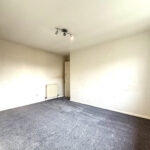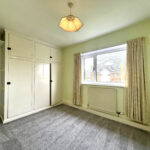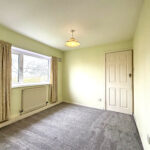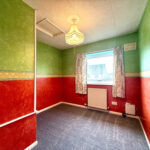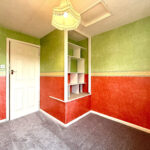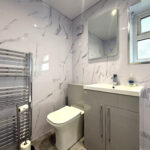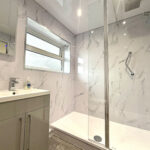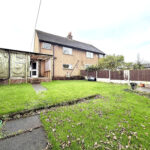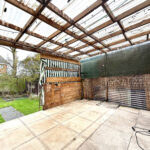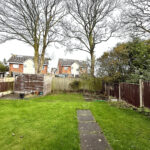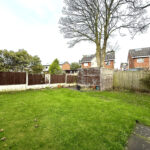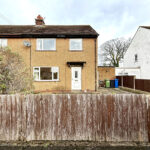Property Features
- Three Bedrooms
- Driveway Off Road Parking
- Semi Rural Village Location
- Spacious Kitchen/Diner
- Gardens To Front and Rear
- Ample Storage Options
- Spacious lounge.
- Multi Functional Outbuilding
Property Summary
Full Details
This semi-detached family home sits in a semi-rural location within a quaint village, offering a wonderful blank canvas for first-time buyers or investors. While in need of some modernisation, the property already features a practical and family-friendly layout: a welcoming family-sized lounge, a spacious kitchen/diner ideal for everyday living and entertaining, and three bedrooms with built-in storage. A modern shower room serves the living spaces, and new fitted carpets add a fresh, move-in-ready feel underfoot. An outer hallway provides access to an outbuilding, expanding storage or workshop space. Outside, there are front and rear gardens and a driveway for off-street parking. The setting blends village charm with convenient access to local amenities and transport links, presenting an attractive opportunity to personalise your home and realise its full potential.
Enter the property through a spacious hallway that provides immediate access to all ground-floor rooms. A staircase rises to the first floor, and practical under stairs storage helps keep the space organized. The family-sized lounge is a welcoming living area, featuring a large window to the front aspect and a stylish feature fireplace. The kitchen is fitted with a range of wall and base units, complemented by complimentary worktops and splash backs, an oval stainless steel sink with mixer tap, and a freestanding cooker with extractor over. There’s generous space for a dining table, perfect for everyday meals and socializing. The outer hallway offers access to a storage cupboard and a spacious outbuilding with endless possibilities, suited to storage, a workshop, or additional living space.
This property’s first-floor layout offers comfortable, well-lit living space. A bright landing with a side-facing window leads to an insulated, partly boarded loft space, providing useful storage or future conversion potential. Bedroom One is a double-sized room with built-in storage and a front-facing window. Bedroom Two is also double-sized with built-in storage and a rear-facing window. Bedroom Three is a generously proportioned single with built-in storage and a front-facing window. The modern shower room features a double walk-in shower, a storage vanity housing a hand wash basin and WC, and a heated towel rail, complemented by complimentary wall coverings and chrome fixtures and fittings.
A well-presented property set behind secure fencing on all sides, featuring a front garden with a paved driveway that accommodates parking for two cars. The front lawn is framed by established shrubs, and convenient access to an outer hallway leads to comfortable living spaces. To the rear, the spacious garden unfolds into a large lawn area, a practical garden shed, and a raised patio area with an open aspect lean-to, perfect for outdoor entertaining. A paved pathway winds through the grounds, and an outside tap adds convenience for gardening and outdoor chores.
Viewing is recommended by calling Dewhurst Homes on 01995 601814 or email garstang@dewhursthomes.co.uk
Got a property to sell or let?
Selling or letting your home with Dewhurst Homes is fast, simple & stress-free.
 Free Valuation
Free Valuation

 Call Preston
Call Preston



