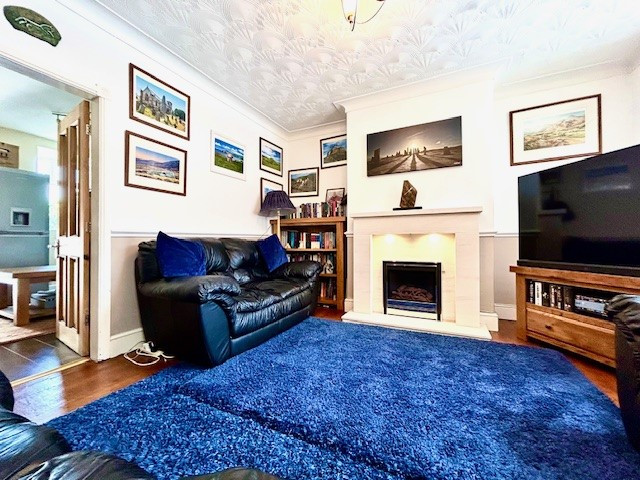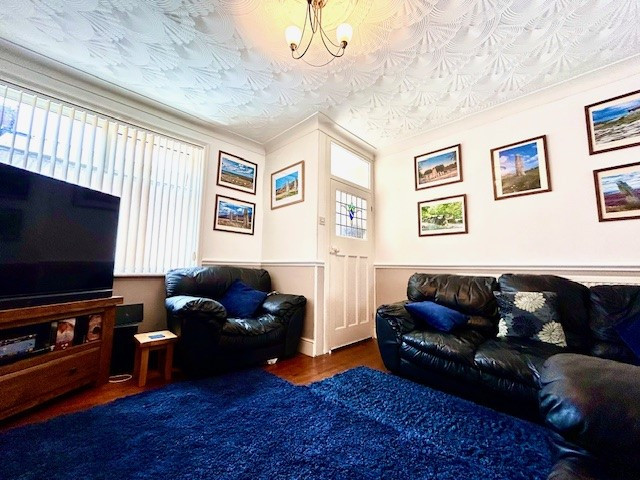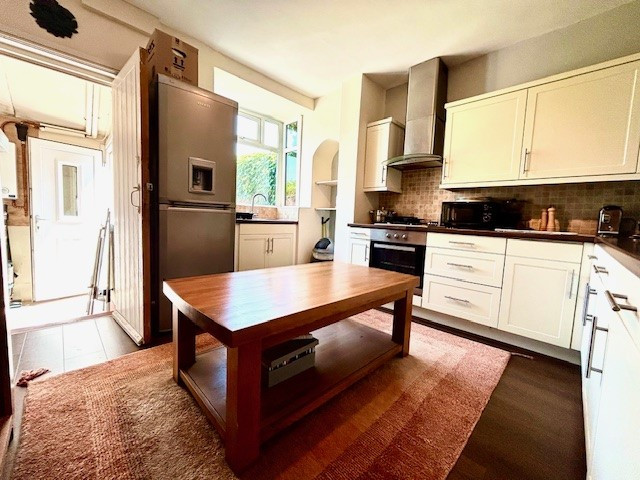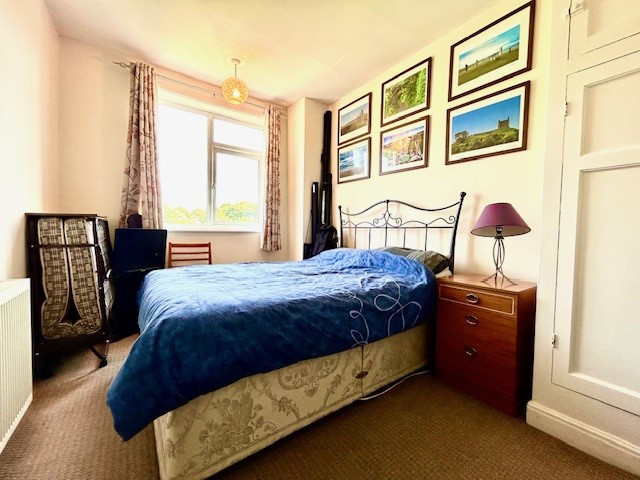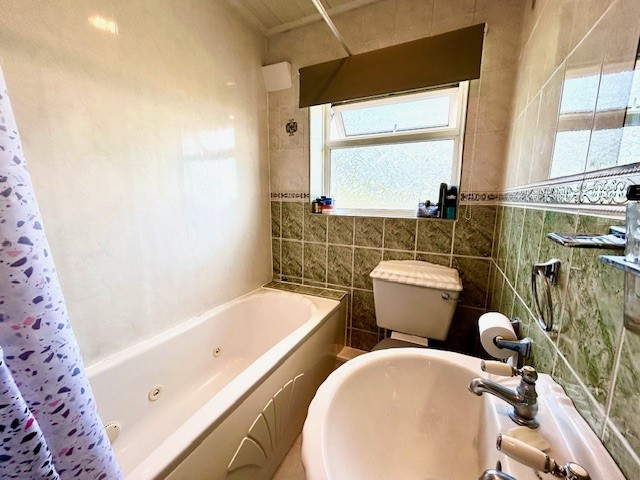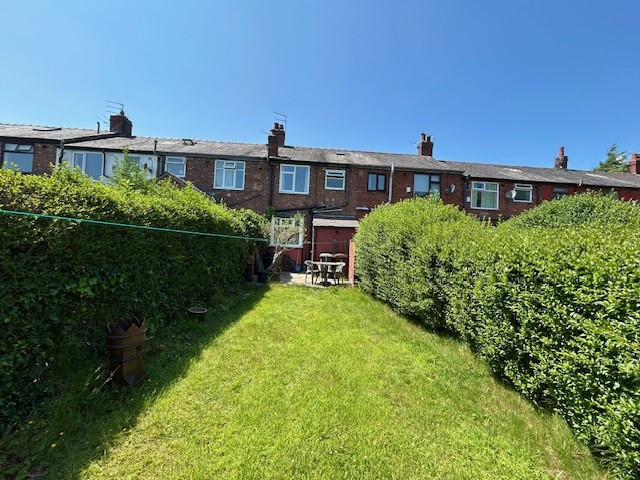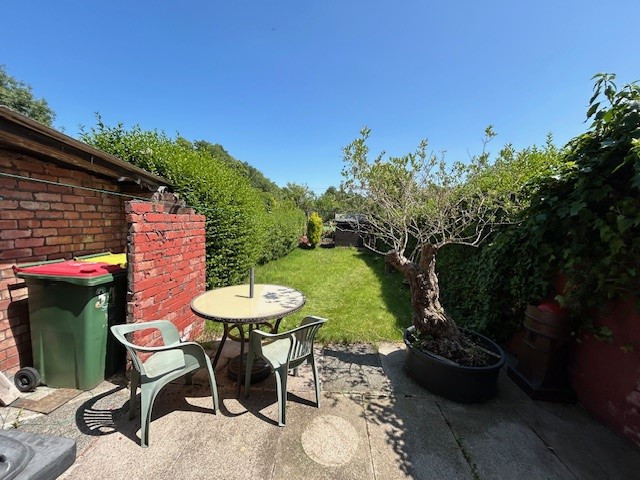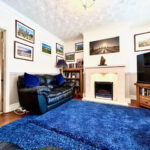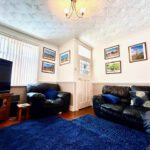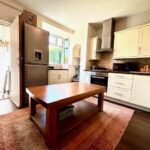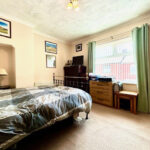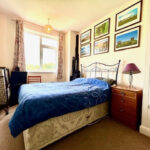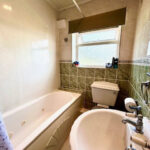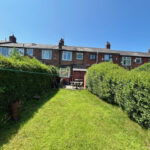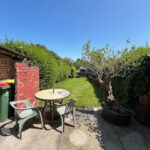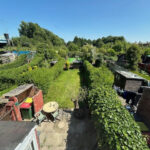Property Features
- Spacious two double bedroom terraced home with high ceilings throughout
- Bright lounge featuring a brand new gas fire with lighted surround
- Dining kitchen with under-stairs storage and separate utility room
- Large master bedroom and second double bedroom with fitted wardrobes
- Good-sized
- private rear garden with patio
- lawn
- shed
- and side alley access
- Double glazed
- gas central heating with Worcester boiler — viewing by appointment only!
Property Summary
Dewhurst Homes are pleased to offer this charming two-bedroom terraced property featuring a welcoming porch, spacious lounge with a new gas fire and lighted surround, dining kitchen with under-stairs storage, and a separate utility room. Upstairs offers two large double bedrooms (one with fitted wardrobes), a modern three-piece bathroom, and a loft for extra storage.
The home benefits from double glazing, gas central heating with a Worcester boiler, and high ceilings throughout. Outside, there’s a generous rear garden mainly laid to lawn with a patio, shed, and not overlooked, plus a side alley for convenient bin access.
Viewing by appointment only – contact Dewhurst Homes today!
Full Details
Charming Two Bedroom Terraced Home with Spacious Garden – Offered by Dewhurst Homes
Dewhurst Homes are pleased to offer for sale this delightful two-bedroom terraced property, perfectly suited to first-time buyers, small families, or investors seeking a comfortable and well-presented home in a convenient residential location.
On approach, the property benefits from a handy porch — an ideal space for storing coats and shoes, keeping the main living areas clutter-free. Stepping inside, you are greeted by a welcoming lounge boasting high ceilings and a brand new gas fire with an elegant lighted surround, creating a cosy focal point for relaxing evenings.
The generous dining kitchen to the rear provides ample space for family dining and entertaining, complemented by practical under-stairs storage. Beyond the kitchen, a separate utility room offers additional convenience, keeping laundry appliances neatly out of sight.
Upstairs, the accommodation comprises two spacious double bedrooms. The master bedroom is a large double, while the second double bedroom benefits from fitted wardrobes, providing excellent storage without sacrificing space. The three-piece family bathroom is tastefully appointed, and a loft adds further storage solutions.
This lovely home is double glazed throughout and enjoys efficient gas central heating powered by a quality Worcester boiler, ensuring year-round comfort and energy efficiency.
Externally, the rear garden is a true highlight — mainly laid to lawn with a patio area perfect for outdoor dining or relaxing in the sun. There is also a handy shed for additional storage, and the garden is not overlooked, offering a private outdoor retreat. For added practicality, a side alley provides convenient bin access.
This well-maintained property combines traditional charm with modern features and is sure to appeal to a range of buyers.
Viewing is strictly by appointment only — contact Dewhurst Homes today to arrange your private viewing and avoid disappointment.
Got a property to sell or let?
Selling or letting your home with Dewhurst Homes is fast, simple & stress-free.
 Free Valuation
Free Valuation

 Call Preston
Call Preston




