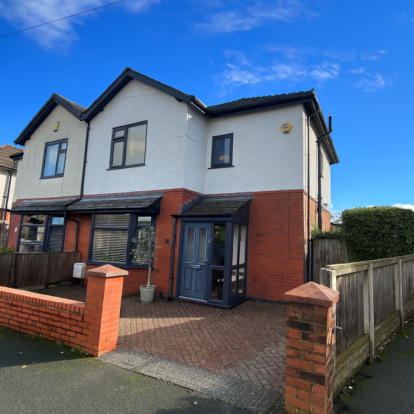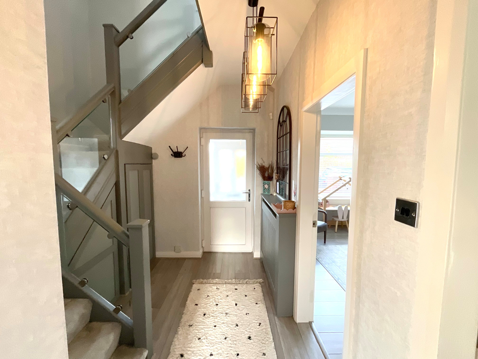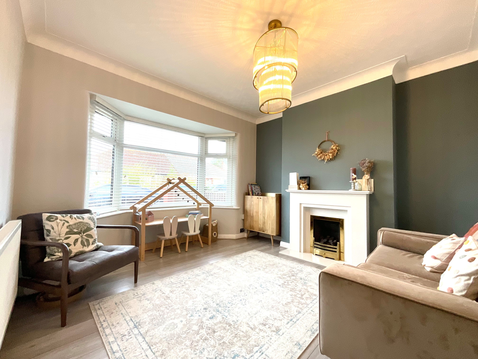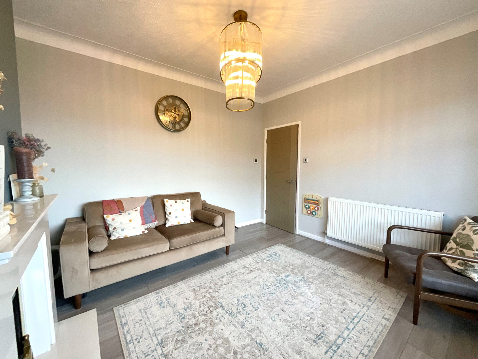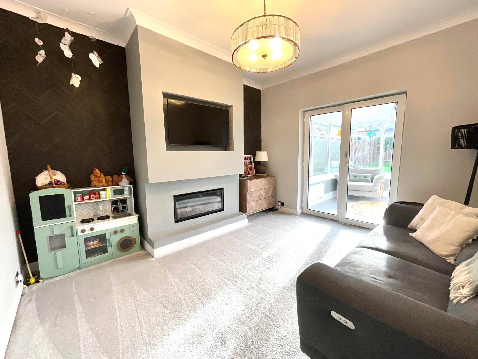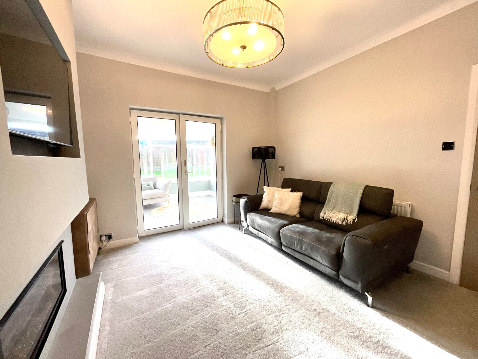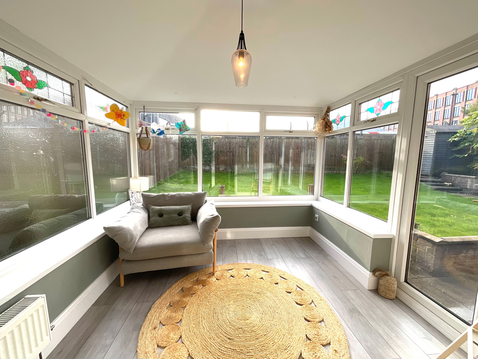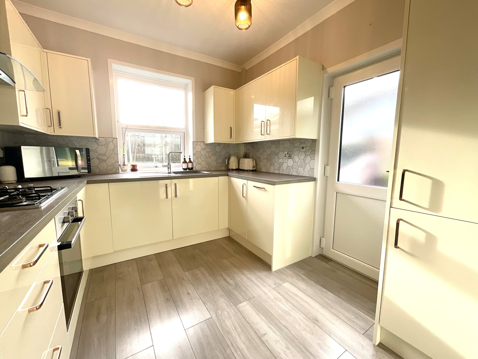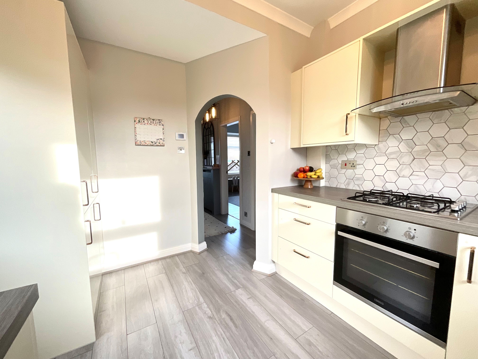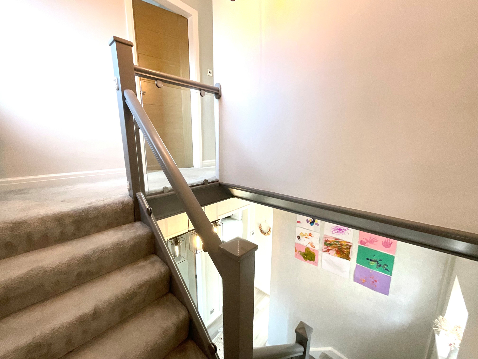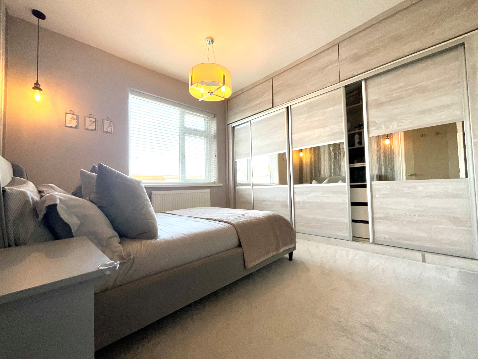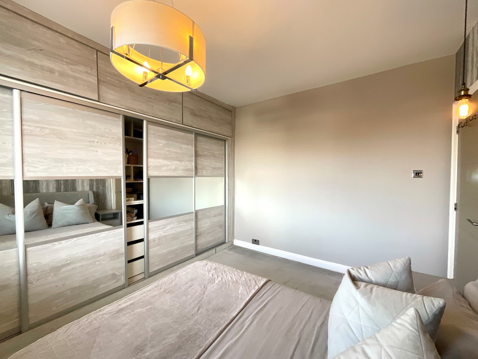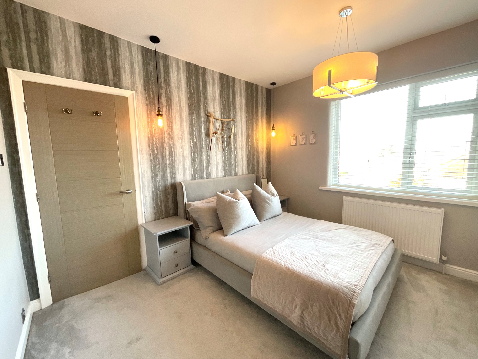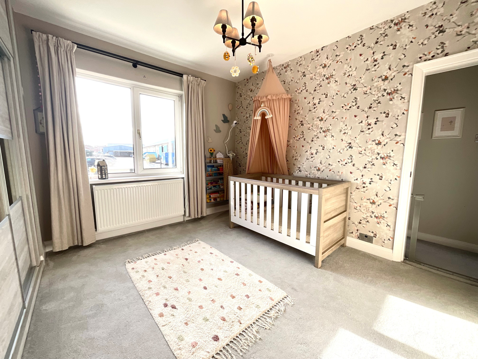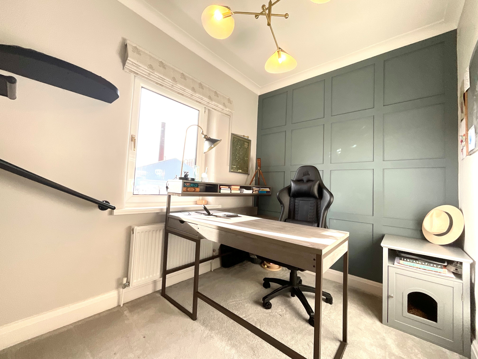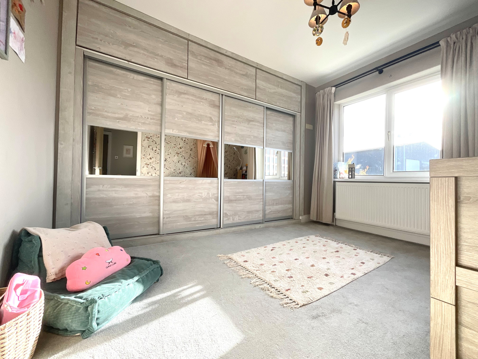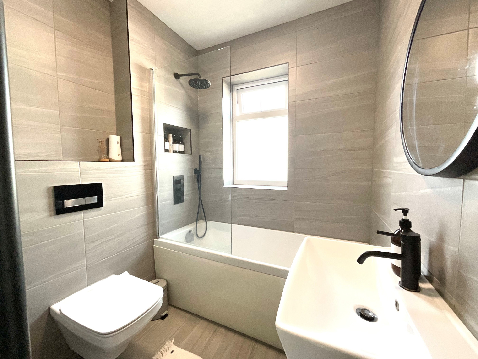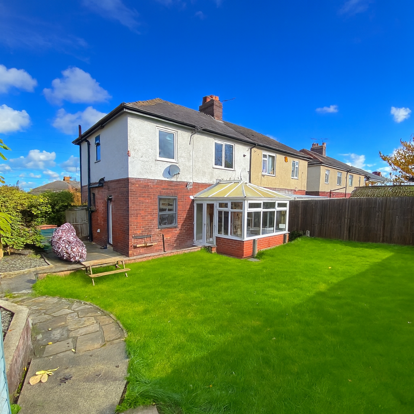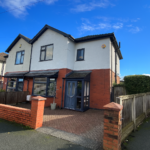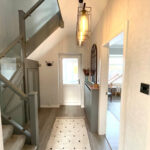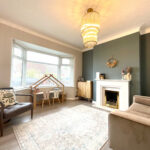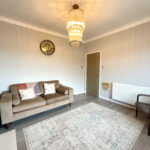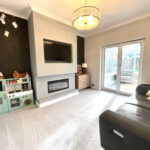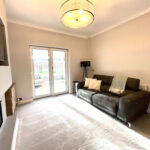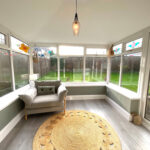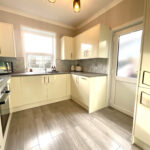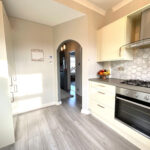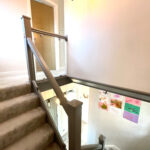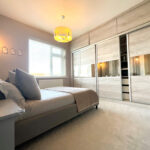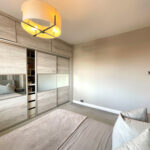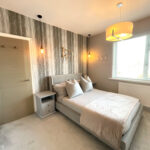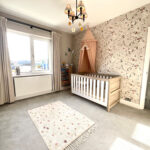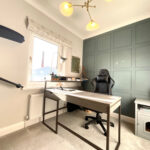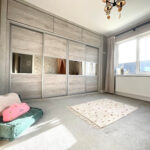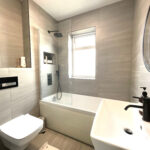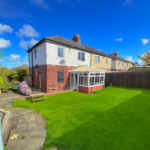Property Features
- Modern fitted kitchen with integrated appliances
- Private
- not-overlooked rear garden
- Chain free and Turnkey Ready!
- Underfloor heating in hall
- lounge
- Two reception rooms conservatory
- Three spacious bedrooms
- Block-paved driveway.
Property Summary
A first-time buyers’ dream! This stunning, turnkey-ready three-bedroom semi-detached home has been beautifully maintained and upgraded throughout, offering stylish, modern living in a sought-after location.
The property features two spacious reception rooms – one with a bay window and gas fire, the other with a media wall and patio doors leading to a bright conservatory. The sleek fitted kitchen includes integrated appliances and underfloor heating.
Upstairs offers three generous bedrooms (two with fitted wardrobes) and a modern fully tiled bathroom with matt black fittings.
Externally, the home boasts a block-paved driveway and a private, secure, not-overlooked rear garden – perfect for relaxing or entertaining.
Full Details
Immaculately Presented 3-Bedroom Semi-Detached Home – Chain Free
Every credit to the current owners – this stunning three-bedroom semi-detached property is the perfect first-time buyers’ dream home! Finished to an exceptional standard throughout, this beautiful residence offers modern living with stylish touches, generous room sizes, and a private, not-overlooked rear garden.
Located in a sought-after residential area, the home is chain free and ready to move straight into – truly turnkey ready.
Ground Floor
A welcoming vestibule opens into a bright and contemporary hallway featuring underfloor heating and a sleek glass balustrade staircase with built-in under-stairs storage.
The front reception room is an elegant lounge boasting a feature bay window, underfloor heating, and a modern gas fire – a perfect space for relaxing.
The second reception room provides a sophisticated setting with plush grey carpets, a stylish media wall, and a gas fire. Patio doors lead through to the conservatory, filling the space with natural light and providing seamless access to the garden.
The kitchen is bright, airy, and fully fitted with high-quality appliances, including a dishwasher, washer-dryer, and fridge-freezer. With underfloor heating and a thoughtful layout, it’s a space that perfectly balances practicality and style.
First Floor
Upstairs, the main bedroom is a generous double with fitted wardrobes and modern décor.
The second bedroom is particularly spacious and also features fitted modern wardrobes, offering plenty of storage.
The third bedroom is a generous single, currently used as a study/office, complete with feature wall panels, making it ideal for home working or as a versatile guest room.
The family bathroom exudes contemporary style, with full tiling, matt black fixtures and fittings, and a high-quality finish throughout.
Exterior
The property benefits from a block-paved driveway providing ample off-road parking. To the rear, there’s a private, secure garden that is not overlooked, offering the perfect setting for relaxing or entertaining outdoors.
Got a property to sell or let?
Selling or letting your home with Dewhurst Homes is fast, simple & stress-free.
 Free Valuation
Free Valuation

 Call Preston
Call Preston



