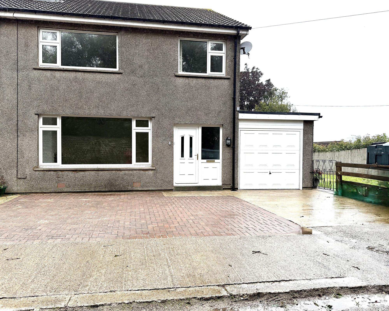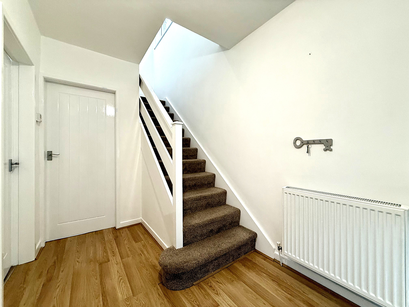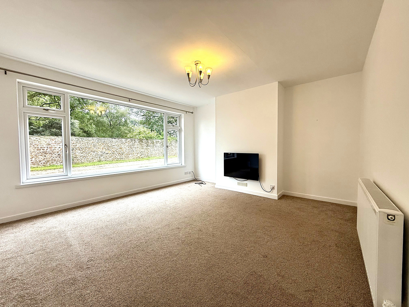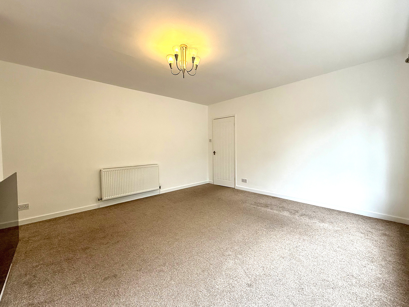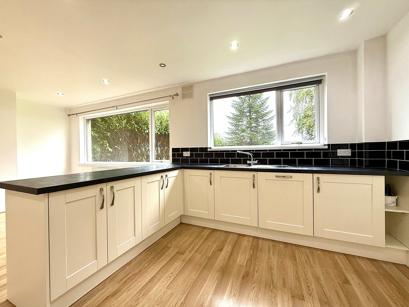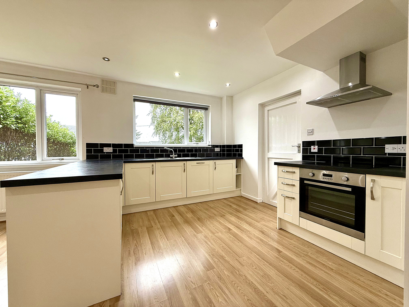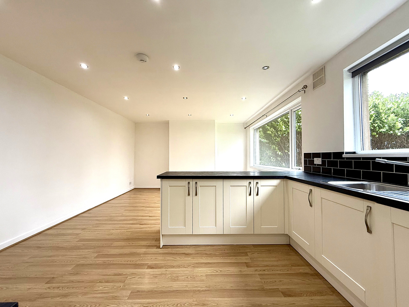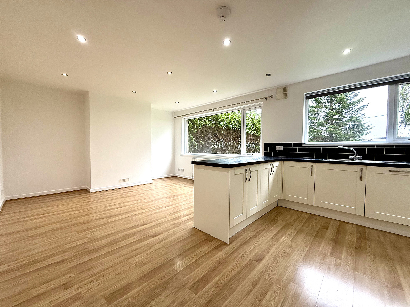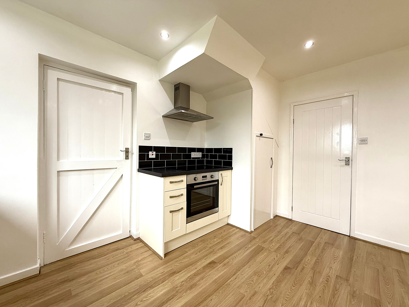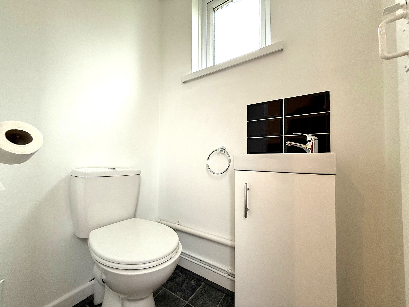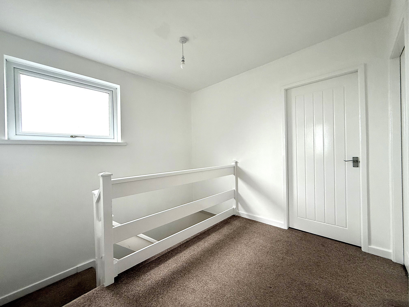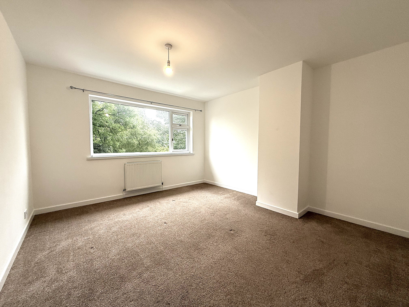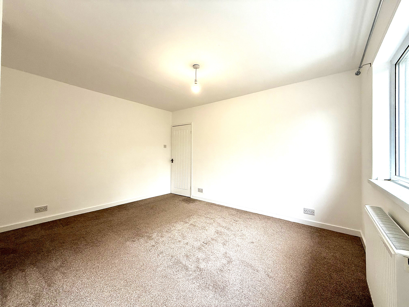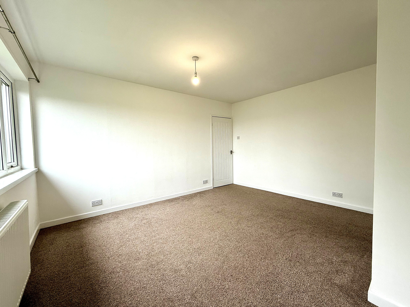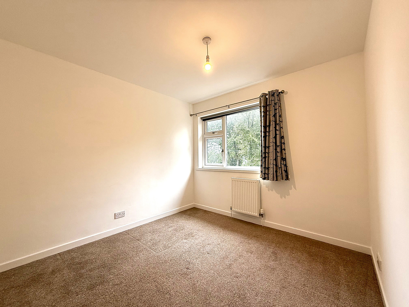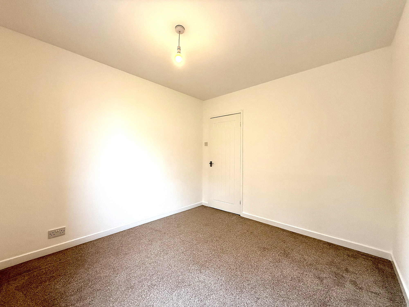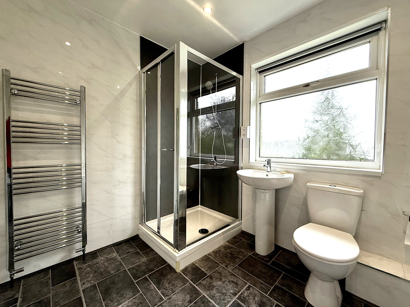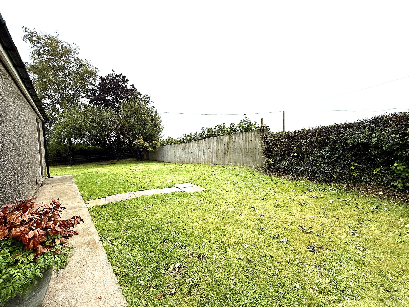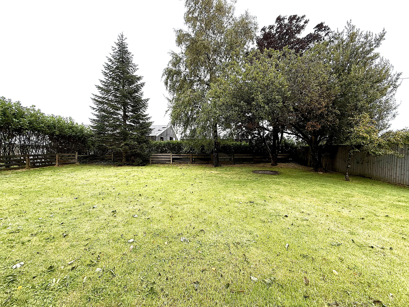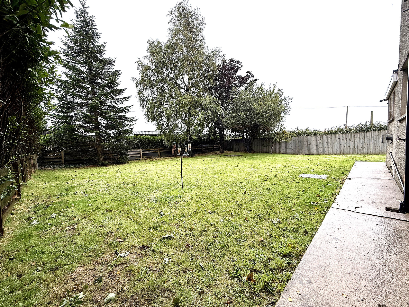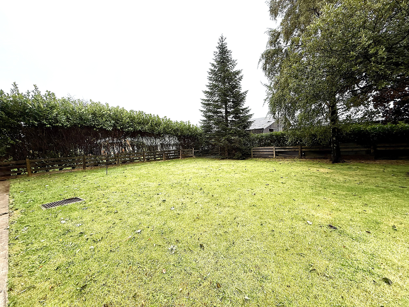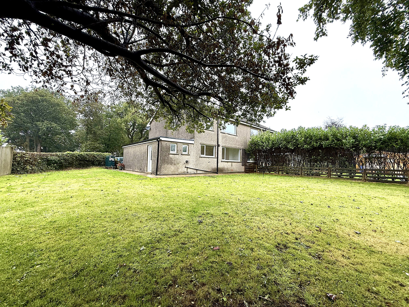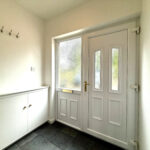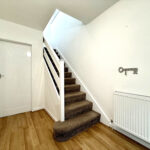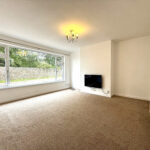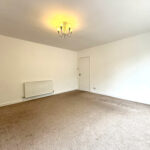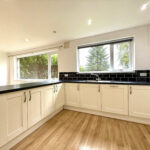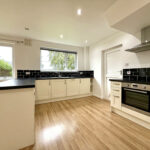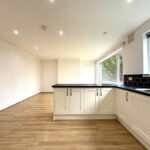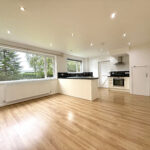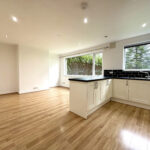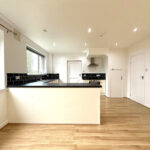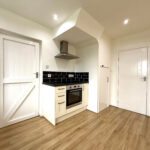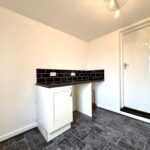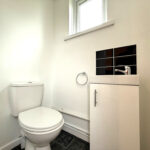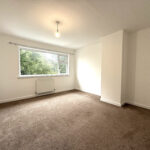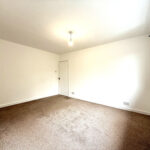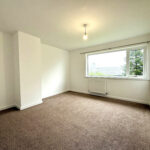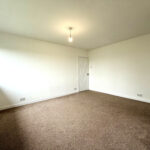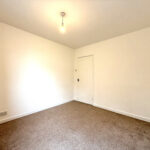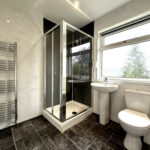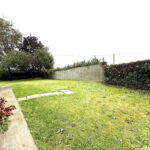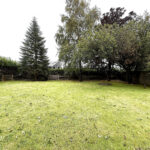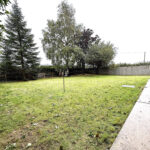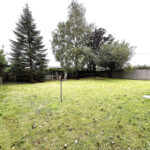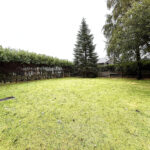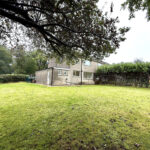Property Features
- Three Double Bedrooms
- Well Presented Throughout
- Fantastic Traditional Semi Detached
- Four Piece Family Bathroom
- Deceptively Spacious
- Garage Ideal For Storage
- Stylish Fitted Kitchen And Utility Room
- Large Wrap Around Garden
Property Summary
Full Details
This traditional semi-detached family home sits in a desirable rural location and presents a fantastic opportunity for modern living. The property offers good proportions and light, airy rooms throughout, with double glazing enhancing comfort and efficiency. Inside, you’ll find a welcoming porch and hallway leading to a spacious lounge and a well-appointed kitchen/dining area, complemented by a practical utility room and a ground floor WC. The accommodation on the first floor comprises three double bedrooms and a four-piece bathroom suite, providing ample space for family life. Storage is plentiful with multiple storage options integrated throughout the home. Externally, the property benefits from a generous wrap-around garden, a garage, and a driveway that accommodates parking for three cars. A wonderful canvas for your family to grow and thrive, this home combines traditional charm with everyday practicality in a serene rural setting.
Enter through the enclosed porch into a central hallway, with stairs rising to the first floor and doors giving access to all ground-floor rooms. The spacious lounge sits at the front, featuring a large window that fills the room with natural light. At the rear, the kitchen-diner is fitted with a comprehensive range of units, complemented by complimentary worktops and splash backs, a sink with mixer tap, and an oven with extractor hood. A dishwasher is provided, along with ample space for dining or relaxing in this versatile area. The under-stairs pantry adds convenient storage, while large rear windows illuminate the adjacent utility room, which is equipped with base units, worktops, and space and plumbing for a washing machine, dryer, and fridge/freezer. A convenient W/c completes the ground floor offerings.
A superb first-floor residence offering generous, flexible living space. As you ascend the stairs, you’ll arrive at a spacious landing that leads to three well-proportioned bedrooms and a modern bathroom. - Master bedroom: Large double room with ample space and a large window overlooking the front elevation, filling the room with natural light. - Bedroom two: Also a large double, described as very spacious, with a sizable window to the rear elevation. - Bedroom three: A comfortable small double with a window to the front elevation, ideal for a guest room or home office. The bathroom is equipped with a corner walk-in shower, a bath, a WC, a hand wash basin, and a heated towel rail for added comfort, complimentary wall and floor coverings provide a cohesive and stylish finish. This thoughtful layout makes the most of natural light and provides a versatile, welcoming upstairs living space.
Convenient front driveway and parking for three cars, plus direct access to the garage. Enter through a gated entrance into a private garden featuring a large wrap-around lawn, paved walkway, and established trees that add character and shade. Privacy hedges and secure fencing provide a tranquil, secluded feel, making this a welcoming oasis in a desirable setting.
Viewing is highly recommended by calling Dewhurst Homes on 01995 601814 or email garstang@dewhursthomes.co.uk.
Got a property to sell or let?
Selling or letting your home with Dewhurst Homes is fast, simple & stress-free.
 Free Valuation
Free Valuation

 Call Preston
Call Preston



