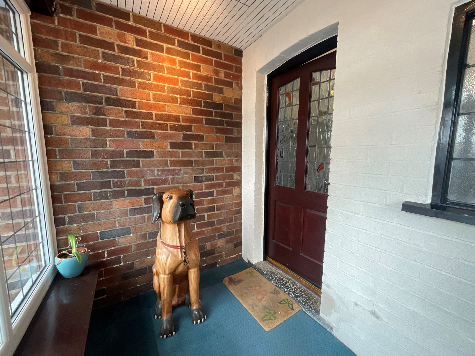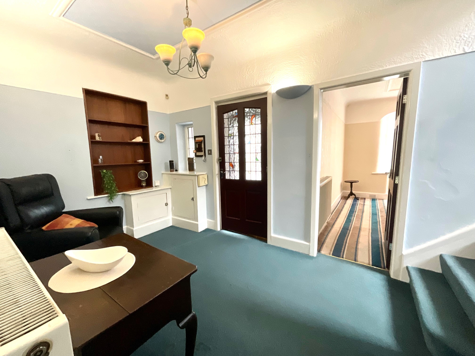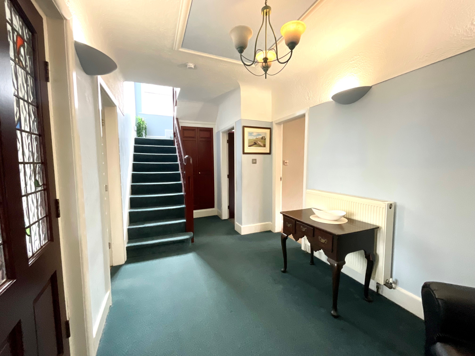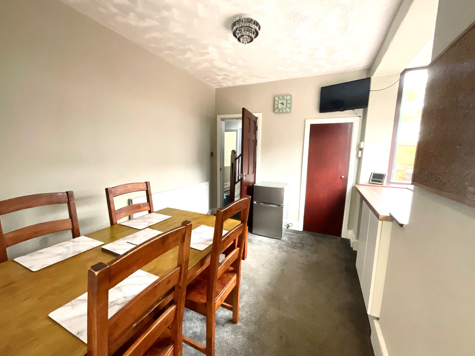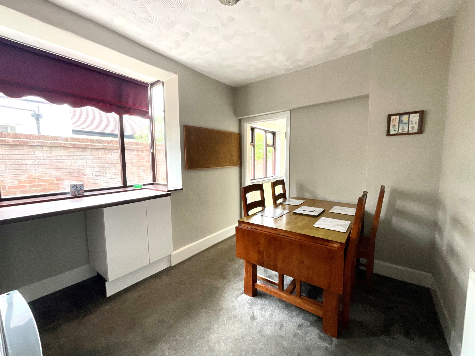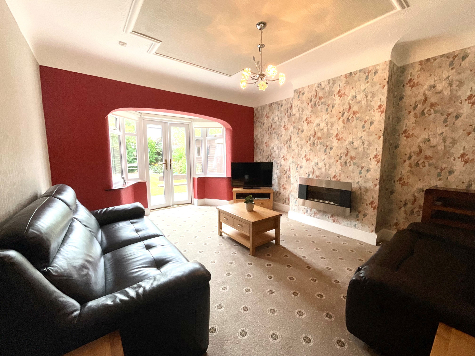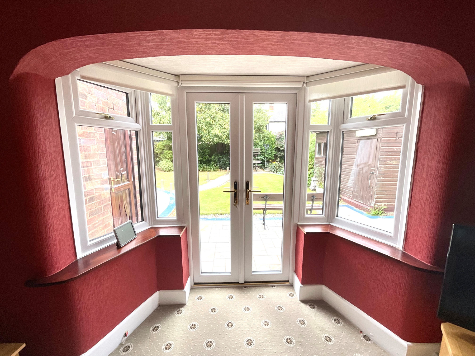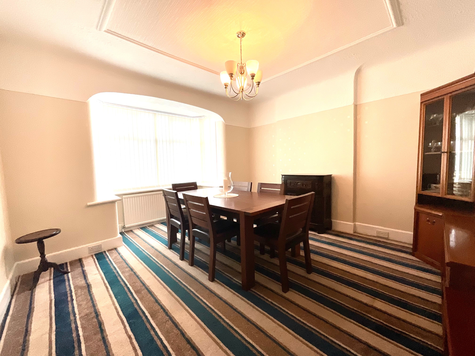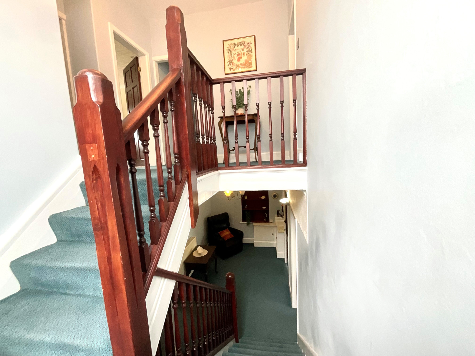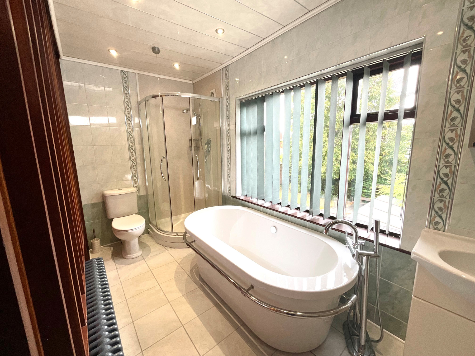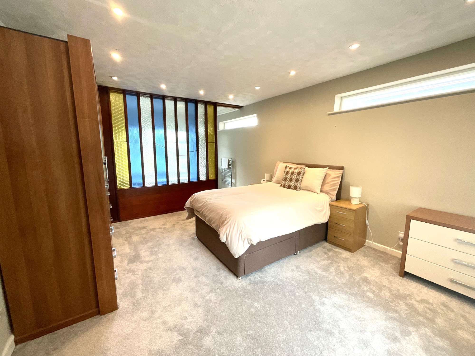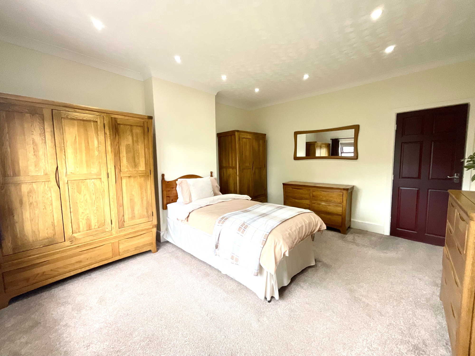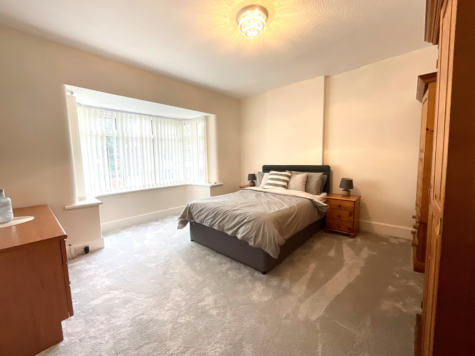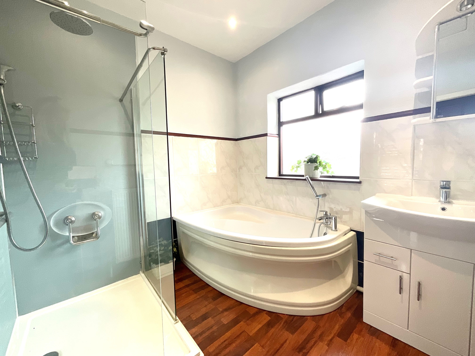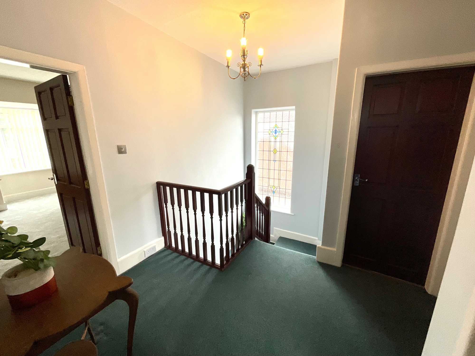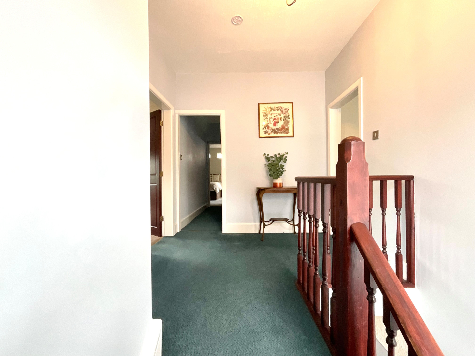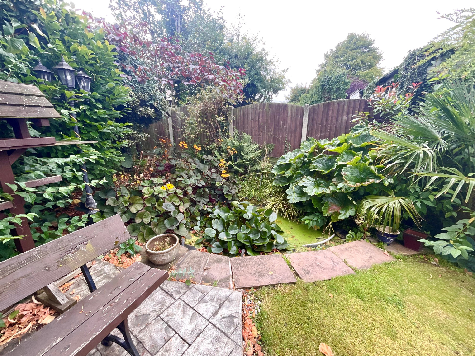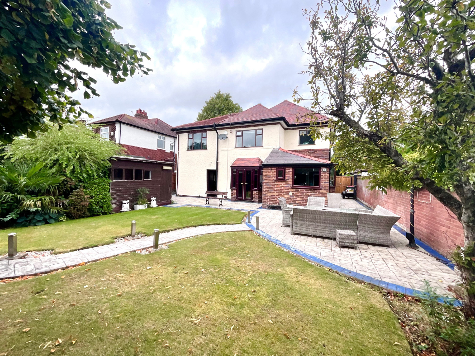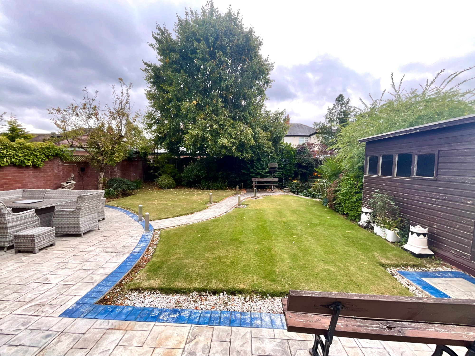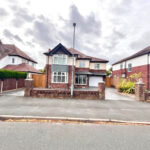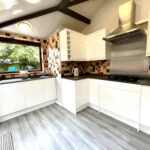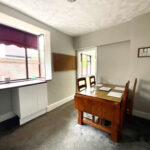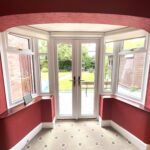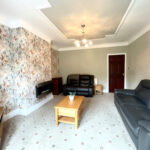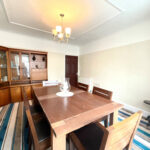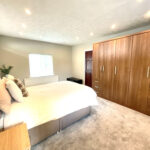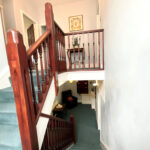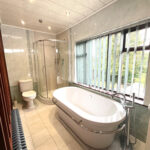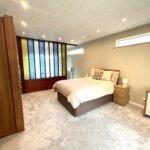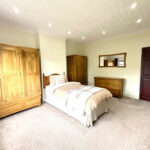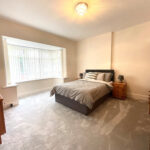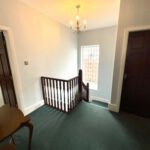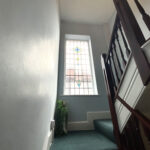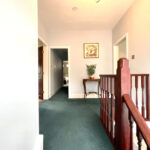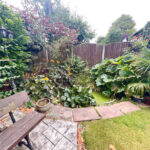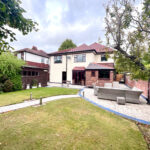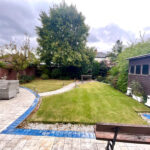Property Features
- Chain-free four-bedroom detached residence
- Two generous reception rooms with decorative ceilings and bay windows
- Master suite with luxurious four-piece bathroom
- Private
- mature rear garden
- Impressive stained-glass entrance and spacious hallway
Property Summary
Upstairs, there are four generous double bedrooms, including a master suite with a luxurious four-piece bathroom, alongside a family bathroom and separate WC. A beautiful stained-glass feature window illuminates the landing, while loft access provides additional storage.
Externally, the home offers a four-car driveway, a block-paved double garage with remote-controlled door, and a superb private rear garden with mature trees, shrubs, lawn, patio and garden shed. Not overlooked, this garden is the perfect blend of privacy and tranquillity. Ideally located close to Royal Preston Hospital and excellent motorway links, this stunning home must be viewed to be fully appreciated.
Full Details
Dewhurst Homes are delighted to present this exceptional four-bedroom detached residence, offered with no chain and situated in one of Fulwood’s most sought-after locations. Combining elegance, practicality and comfort, this impressive home is ideally placed for access to the motorway network and Royal Preston Hospital, while providing a peaceful retreat with its spectacular and private gardens.
On approach, the property is instantly appealing, with a four-car driveway, block-paved double garage with remote-controlled door, and a welcoming entrance framed by a beautiful stained-glass front door. Stepping inside, the spacious hallway makes an immediate impression, enhanced by an elegant seating area and a striking stained-glass window on the stairwell that fills the space with character and light.
The accommodation flows from the hallway into two generously proportioned reception rooms, each boasting decorative ceilings and bay windows. The front reception room is currently used as a formal dining room, while the second serves as a bright and spacious lounge with patio doors leading directly onto the garden terrace. A handy storage cupboard with alarm system adds further practicality.
The kitchen is fully functional and well equipped, fitted with glossy white units, a built-in oven, microwave and gas hob, with the sink perfectly positioned to enjoy views over the rear garden. Adjacent to the kitchen is a dining area, which offers the exciting potential to be opened through into one impressive open-plan family dining kitchen, should the buyer wish to create a modern space at the heart of the home.
To the first floor, there are four double bedrooms, each generous in size and filled with natural light. The master suite leads into a beautifully appointed four-piece bathroom, while the main family bathroom benefits from a separate WC. Loft access is also available, providing additional storage.
Externally, this home continues to impress. The rear garden is both private and mature, featuring a mix of lawns, block-paved patio areas, a garden shed and established trees and shrubs. With no overlooking properties, it offers a serene backdrop and an ideal setting for both relaxation and entertaining.
This superb property showcases the very best of suburban living in Fulwood, seamlessly blending timeless character with modern comforts. Spacious, versatile and immaculately presented, it is a home that truly needs to be viewed to be fully appreciated.
Got a property to sell or let?
Selling or letting your home with Dewhurst Homes is fast, simple & stress-free.
 Free Valuation
Free Valuation

 Call Preston
Call Preston





