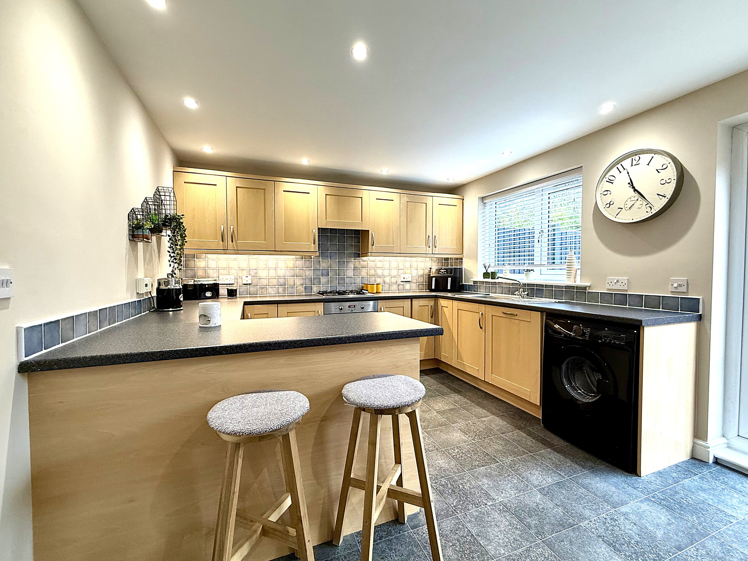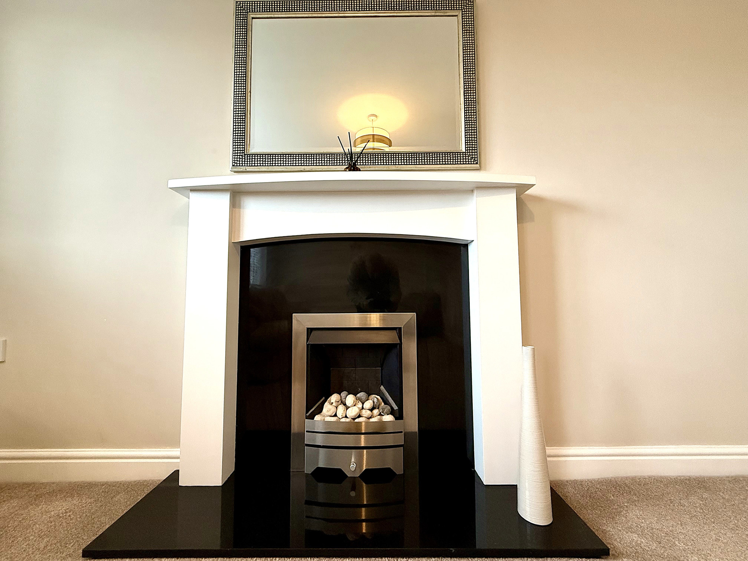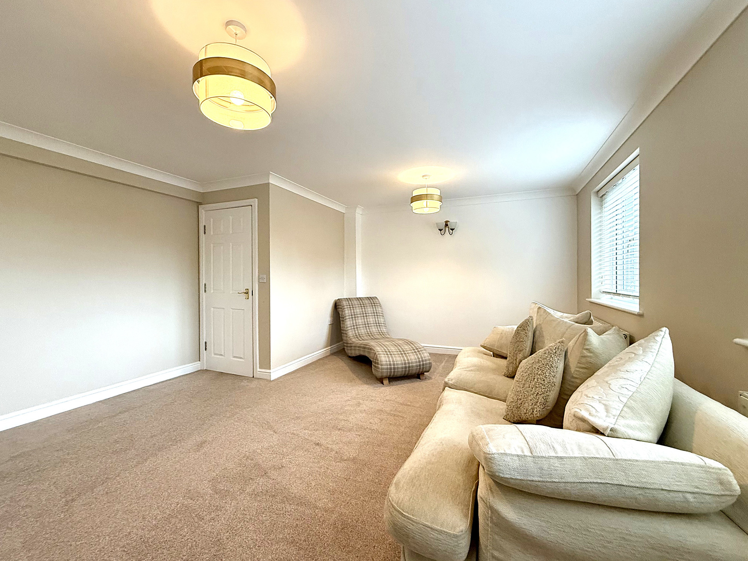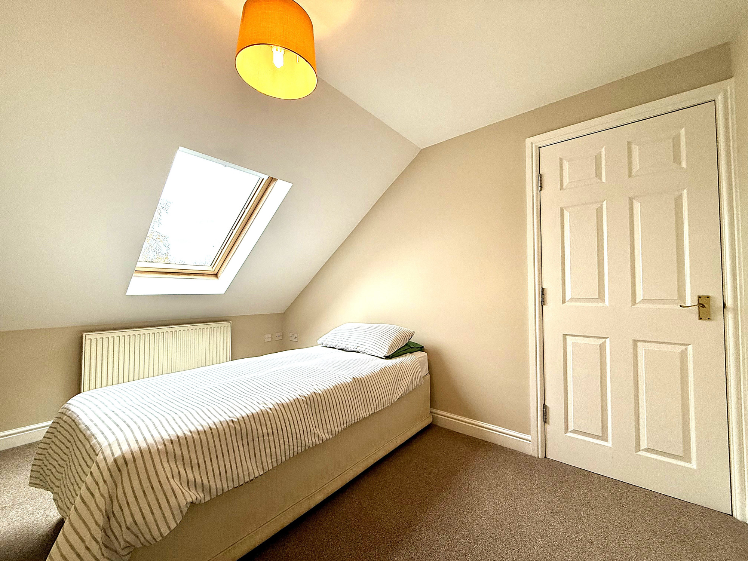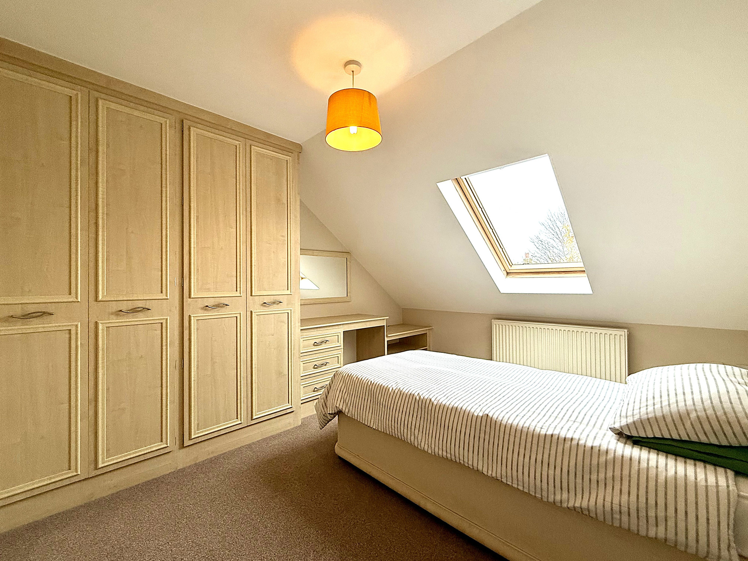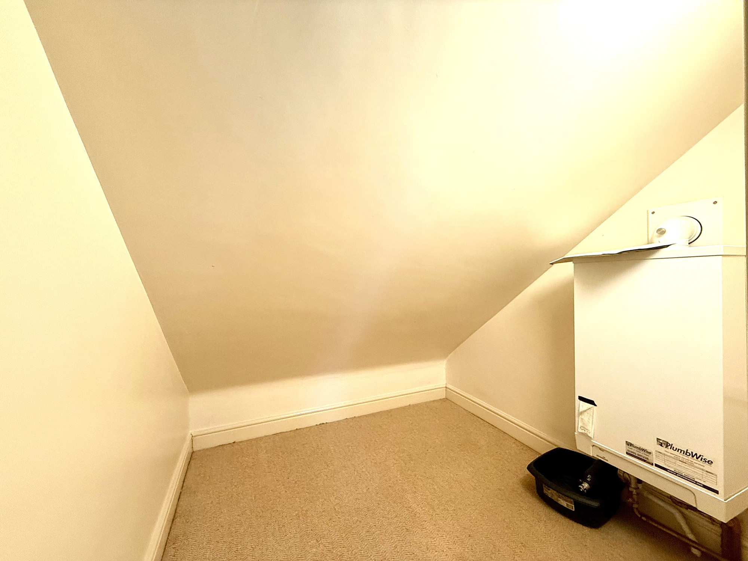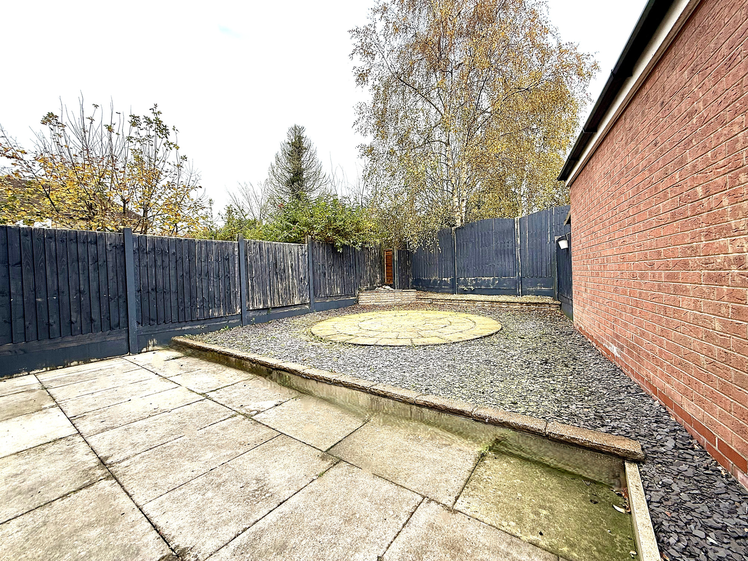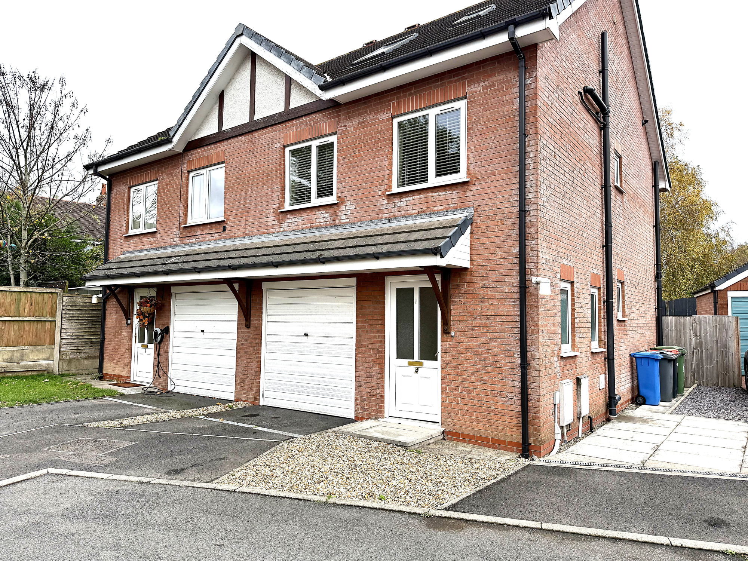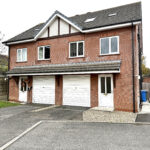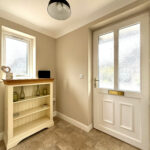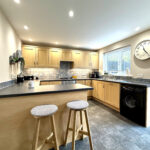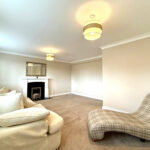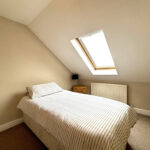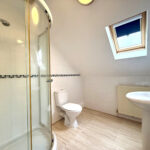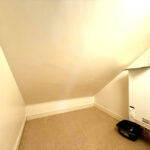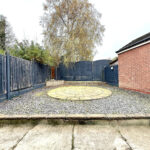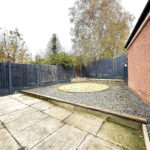Property Features
- Three Bedrooms
- Integral Garage
- Two Bathrooms
- Walking Distance To Garstang
- Driveway With Parking For Two Cars
- Family Sized Lounge
- Sleek Modern Kitchen/Diner
- Spacious Town House
Property Summary
Full Details
Great opportunity to acquire a superb three-storey townhouse that blends space, comfort, and convenience in a desirable cul-de sac setting of only six houses. The home features a modern kitchen/diner, a spacious family lounge, and three well-proportioned bedrooms, including an en-suite to the master. With ample storage, neutral décor, and meticulous maintenance, this property is ready to move into. An integral garage and driveway provide parking for two cars, while the home is double-glazed throughout and heated by gas central heating for year-round comfort. Located within walking distance of Garstang town centre and just a stone’s throw from the Lancaster Canal, it offers easy access to amenities and scenic canal-side walks.
A well-appointed, welcoming home that starts with a spacious and inviting porch/hallway. On the ground floor you’ll find a convenient w/c and direct access to the integral garage. The property features an open spindle staircase to the upper floor and useful under-stairs storage. The modern kitchen is fitted with a range of wall and base units, complimentary worktops and splash backs, a gas hob with oven and extractor over, and a stainless steel sink and drainer with mixer tap. There is space for utility machines and a dining table, with a rear window and patio doors that open onto the rear garden, filling the room with light.
Ascending to the first floor reveals a spacious L-shaped lounge with dual aspect windows and a feature fireplace. Bedroom one is double-sized and overlooks the rear garden, accompanied by a stylish en-suite featuring a bath with shower over and a glass screen, a separate w/c, a hand wash basin with storage under, a heated towel rail, contemporary tiling, and chrome fixtures and fittings. The overall decor is modern, completing a bright, stylish home that’s ready to be enjoyed.
Ascending the stairs to the second floor, this upper level offers a bright, well-appointed layout. A large walk-in storage cupboard provides versatile space for coats, luggage, and more. Bedroom two and bedroom three are both comfortably double-sized, each featuring built-in wardrobes and a vanity, plus Velux skylights that bathe the rooms in natural light. The main bathroom boasts a corner walk-in shower with sliding doors, a hand wash basin, and a WC, finished with complimentary tiling and chrome fixtures and fittings, and a Velux window to enhance the airy feel. This thoughtful combination of practicality and style makes the space ideal for family living or shared occupancy.
This home offers a front driveway with parking for two cars and a secure rear garden. The low-maintenance exterior is bordered by secure fencing and decorative stones, creating a private, tidy outdoor space with plenty of room for entertaining. A practical, easy-to-care-for design makes this property ideal for modern living. Viewing is recommended by calling Dewhurst Homes on 01995 601814 or email garstang@dewhursthomes.co.uk
Got a property to sell or let?
Selling or letting your home with Dewhurst Homes is fast, simple & stress-free.
 Free Valuation
Free Valuation

 Call Preston
Call Preston







