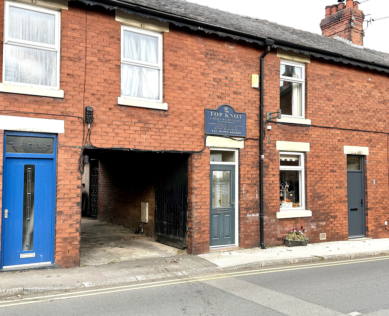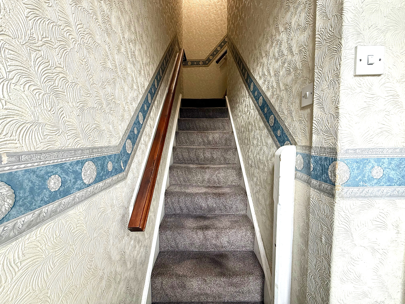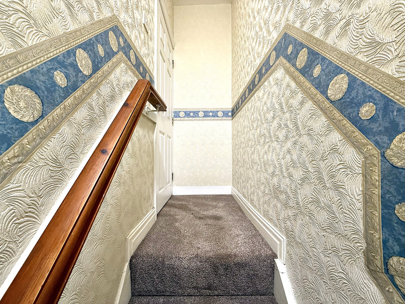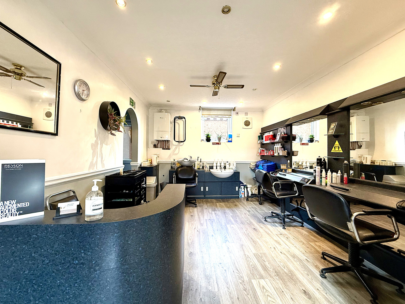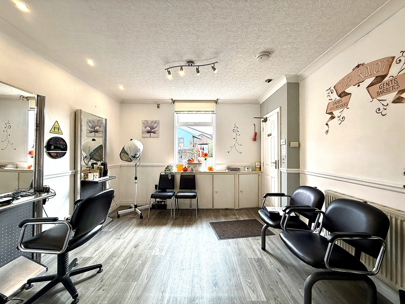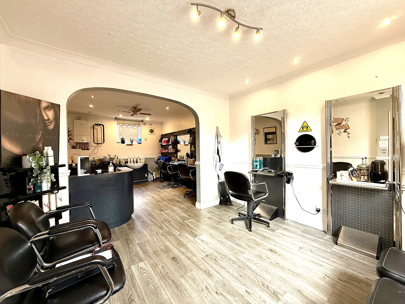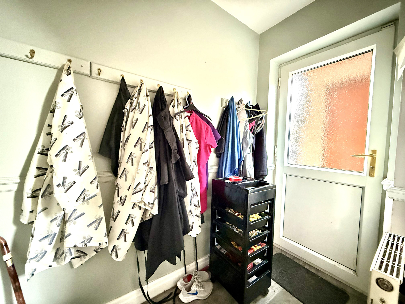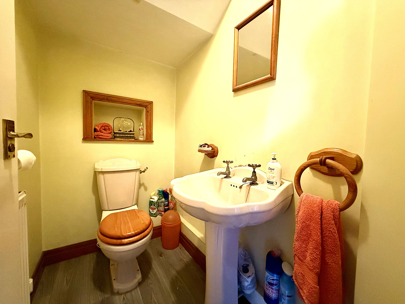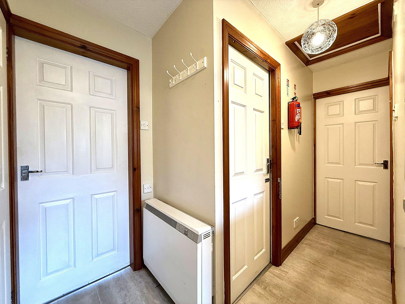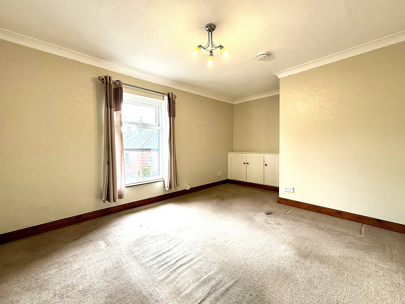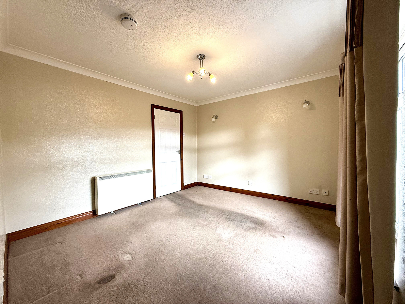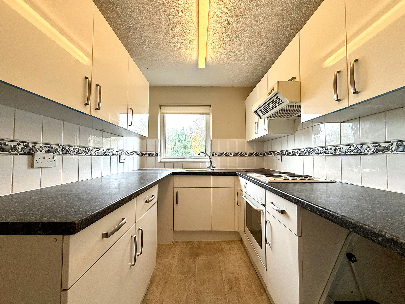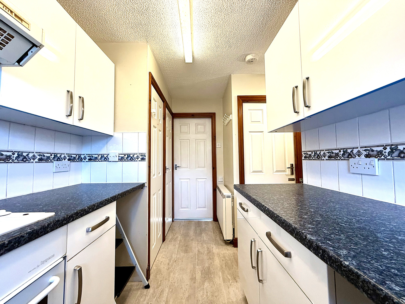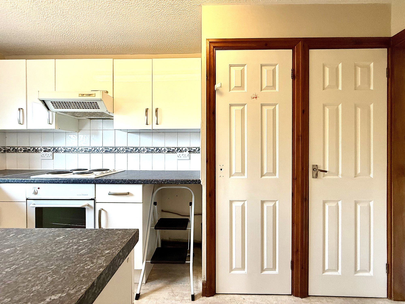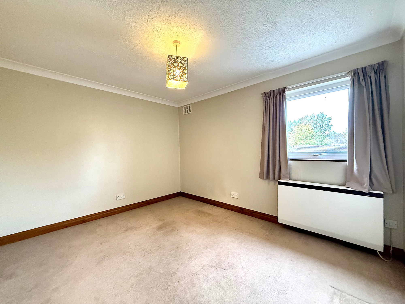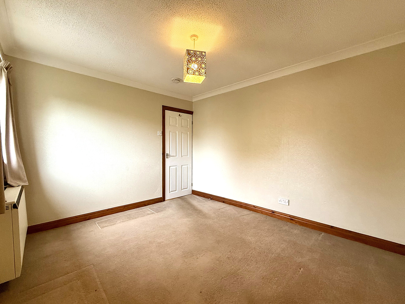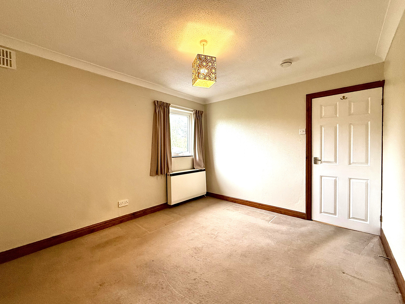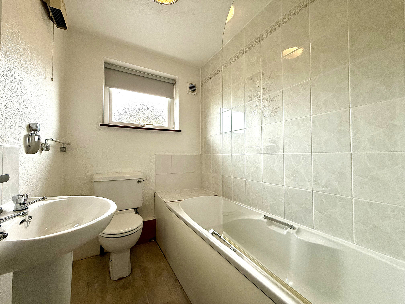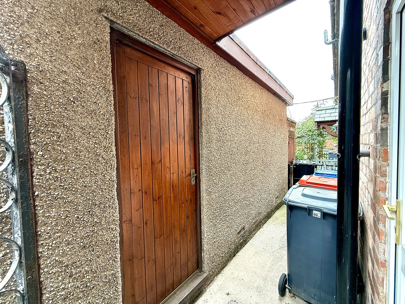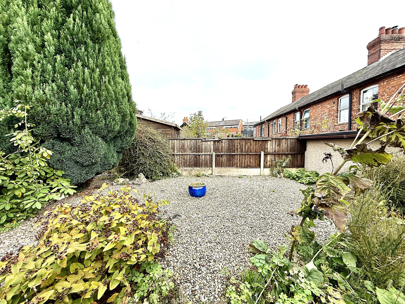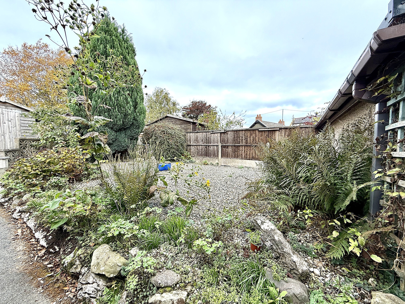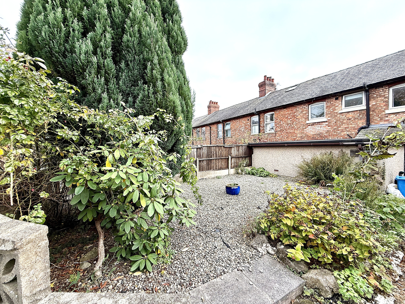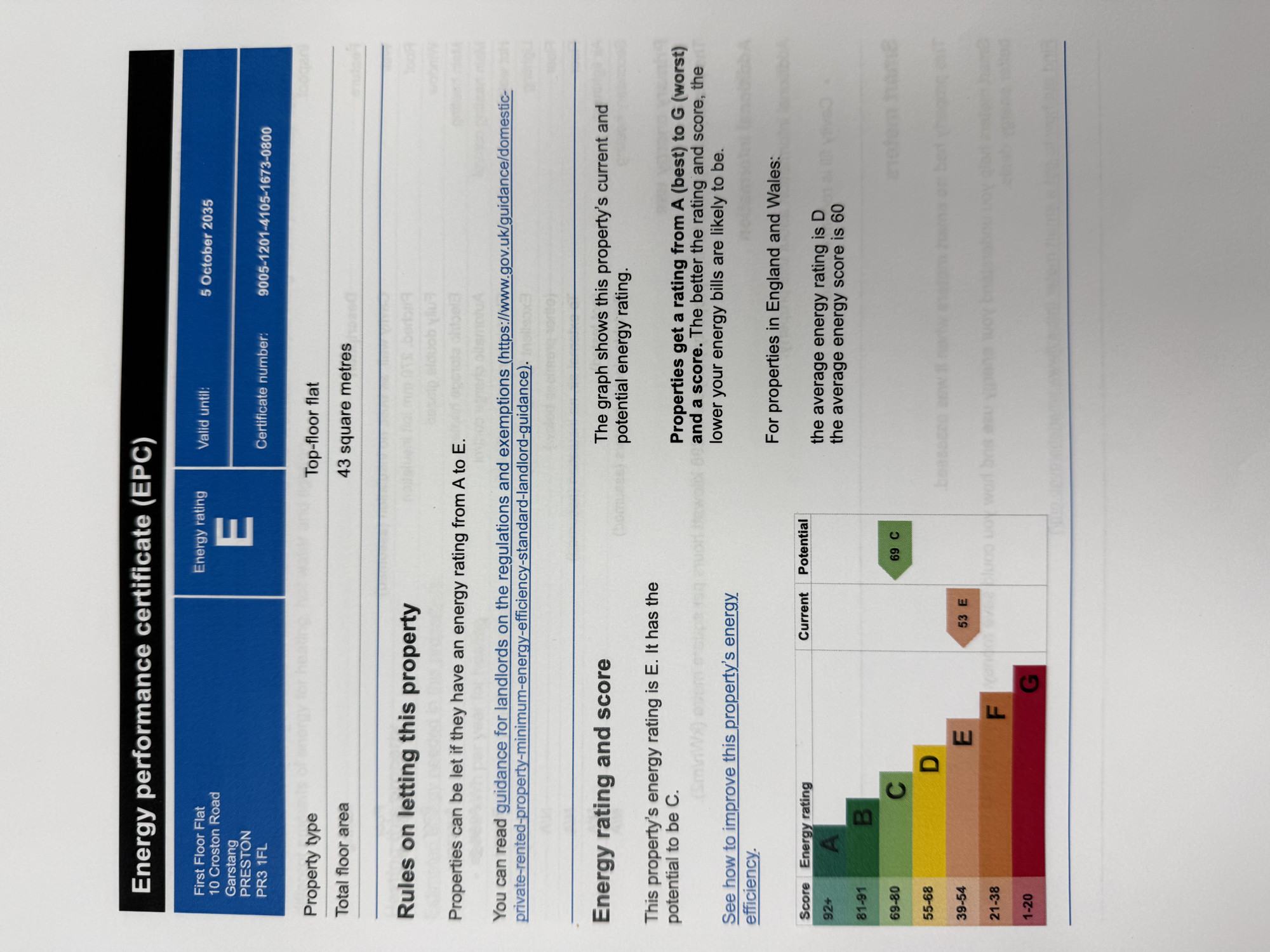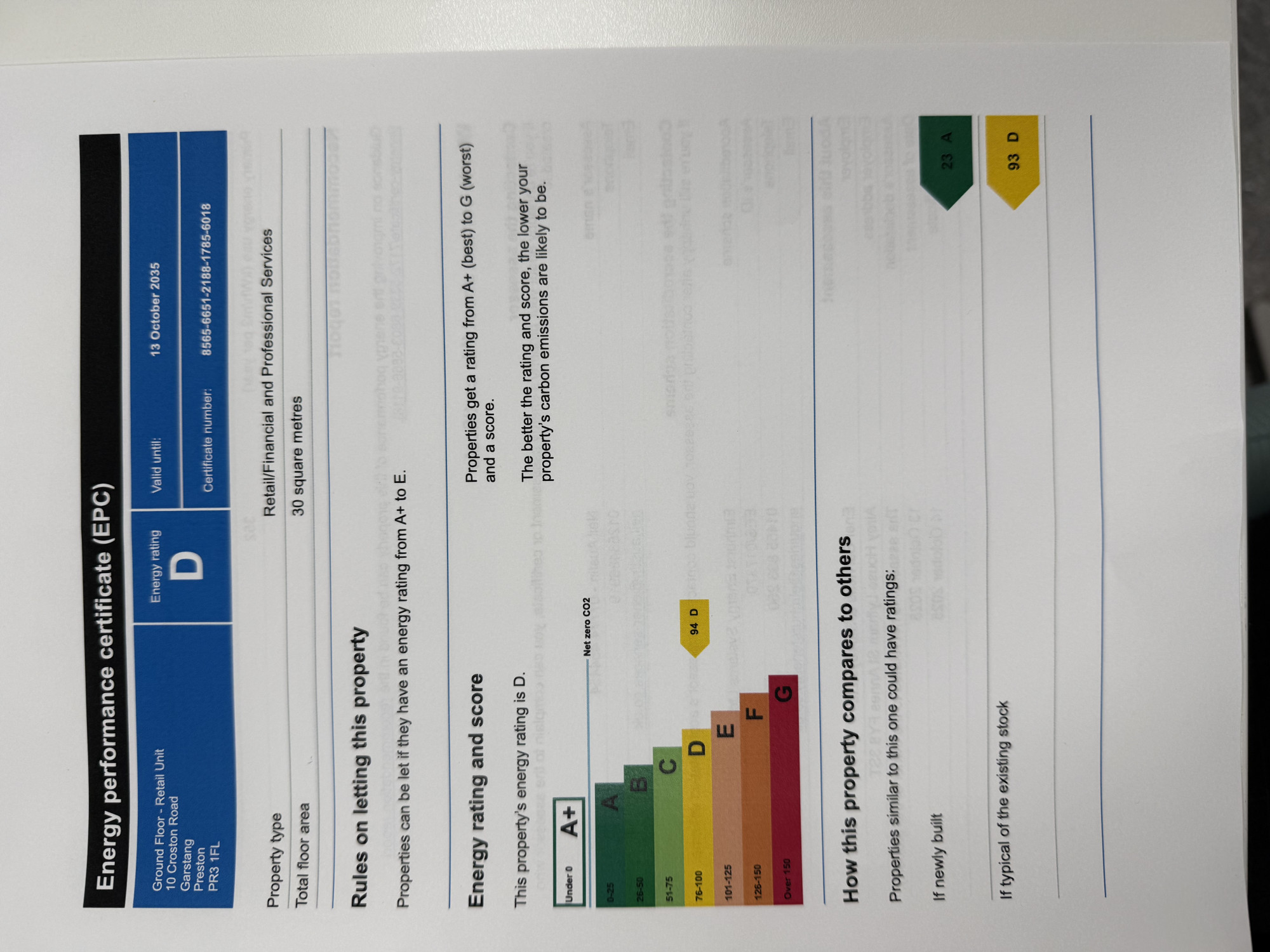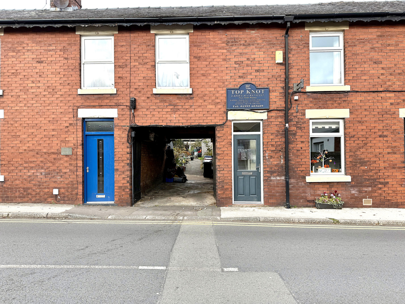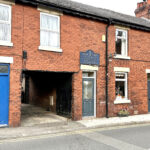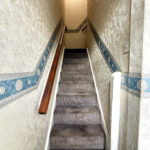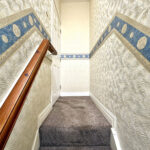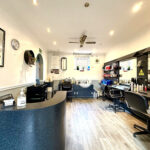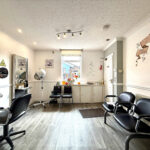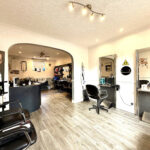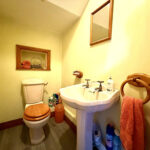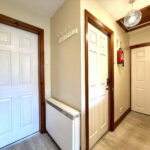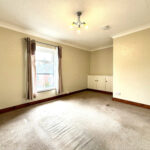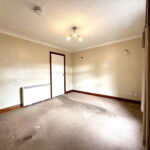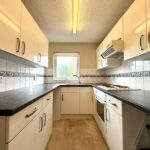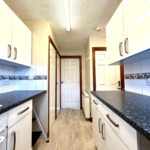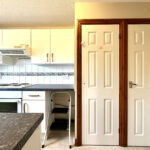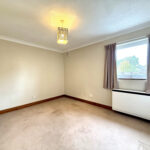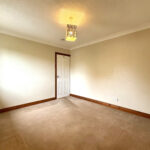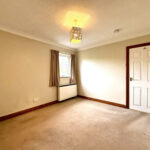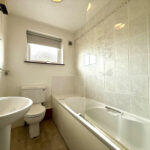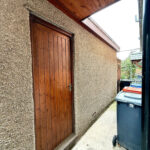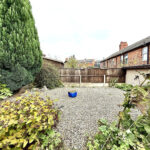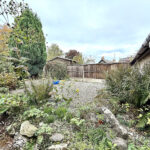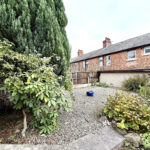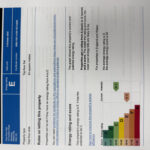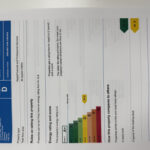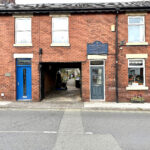Property Features
- NO CHAIN
- Fantastic Location
- Ample Rear Garden
- Great Investment Opportunity
- Open Plan Commercial
- One Bedroom Apartment Above
- Dual Income Streams
- Great Customer Visibility
- Separate Out Building
Property Summary
Full Details
Rare investment opportunity in a high-visibility, popular business location. This property spans two levels: - Ground floor: A versatile commercial unit currently configured as a hair salon, offering immediate income potential with room for growth or reconfiguration to suit other trades. - First floor: A well-presented one-bedroom apartment, providing convenient off-site living or an additional rental option. Key highlights: - Great rental prospects with dual income streams (commercial lease plus residential tenancy or owner-occupier potential). - Enduring appeal in a sought-after area with strong footfall and demand for services. - Flexible layout and endless possibilities for re-purposing the commercial space or expanding the business footprint. Whether you’re an investor seeking dependable cash flow or an entrepreneur looking to establish a presence in a thriving location, this property offers compelling upside and versatility.
Spacious commercial unit with convenient access via a hallway entry and stair access to a first-floor apartment. The unit features an open-plan layout, currently utilized as a hair salon, with large windows to both the front and rear elevations that flood the space with natural light. A rear inner porch provides access to a W/C and a rear door leading to a substantial outbuilding, offering versatile storage or workspace options. The property is fitted with UPVC double glazing throughout and gas central heating for comfort and efficiency.
Step into this inviting first-floor apartment, reached via a private entrance that leads to a welcoming inner hall with access to all rooms and two convenient storage cupboards. The spacious lounge sits at the front of the property and benefits from a light-filled window overlooking the front elevation, creating a bright and airy living space. At the rear, a double-sized bedroom offers a peaceful retreat with its own rear-facing window. The open-plan kitchen is fitted with a comprehensive range of wall and base units, complemented by complimentary worktops and splash backs. Amenities include a stainless steel sink and drainer with mixer tap, an integrated oven, hob, and extractor, plus space and plumbing for a washing machine and an under-counter fridge/freezer. The bathroom features a bath with a shower over and a glass screen, a WC, hand wash basin, and complimentary tiling with chrome fixtures and fittings. This apartment offers practical, comfortable living in a well-arranged layout with attractive, modern touches throughout.
This property offers convenient and secure access features, including a ginnel entry to the rear and a gated path to the outbuilding and bin store. The rear garden is surprisingly private, bordered by established plants, trees, and shrubs that create a tranquil, garden-like setting. Decorative stones add texture and interest to the outdoor spaces, while a walled area and secure fencing to the side enhance privacy and safety. A thoughtfully composed blend of practicality and seclusion, ideal for enjoying outdoor space with peace of mind.
Council Tax Band For Apartment is A
Business Rates For Commercial Is Currently £ 3300.00
Viewing is recommended by calling Dewhurst Homes on 01995 601814 or email garstang@dewhursthomes.co.uk
Got a property to sell or let?
Selling or letting your home with Dewhurst Homes is fast, simple & stress-free.
 Free Valuation
Free Valuation

 Call Preston
Call Preston



