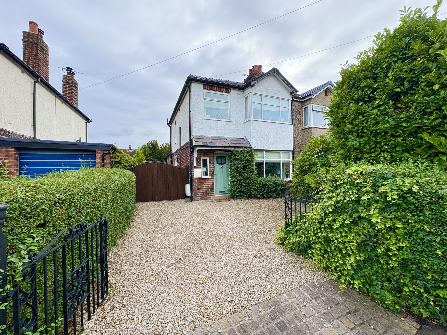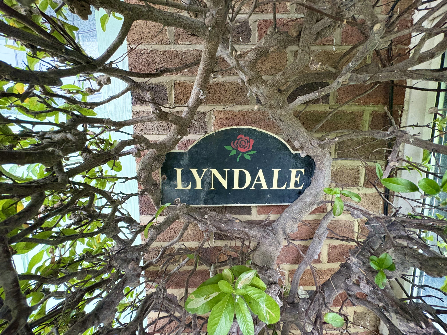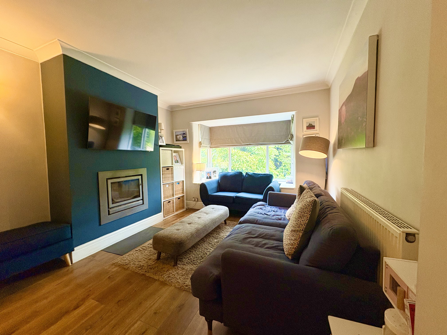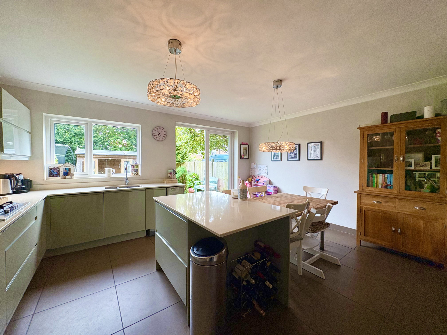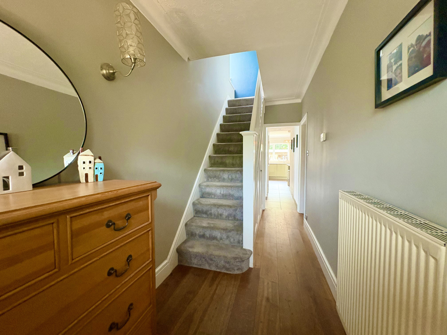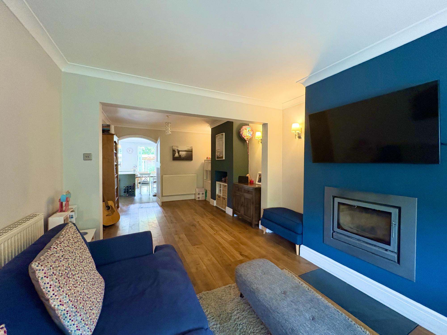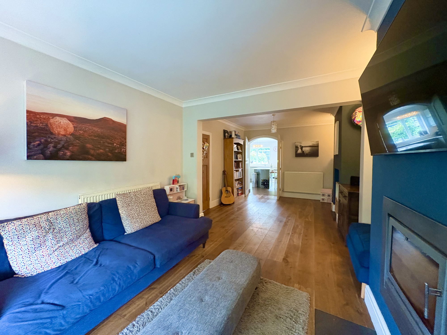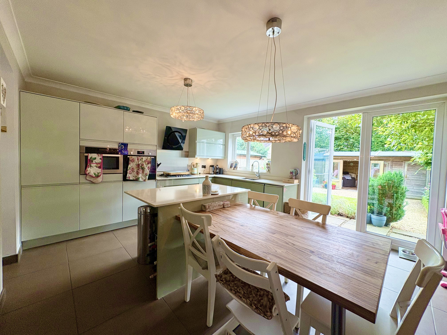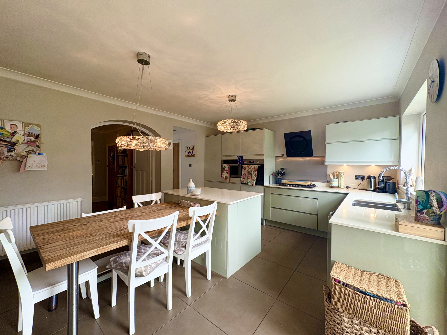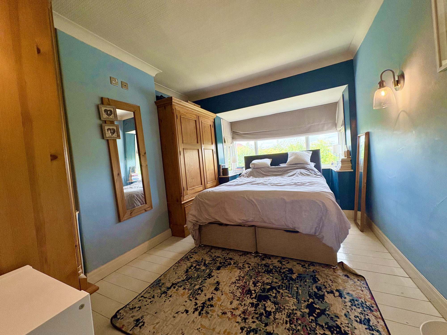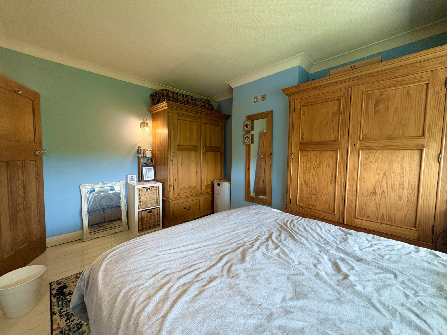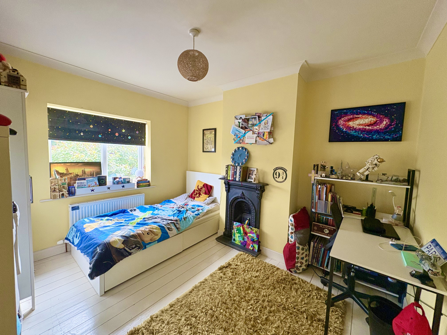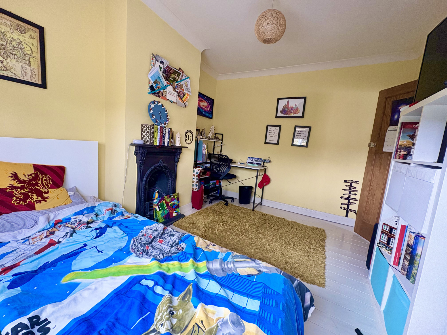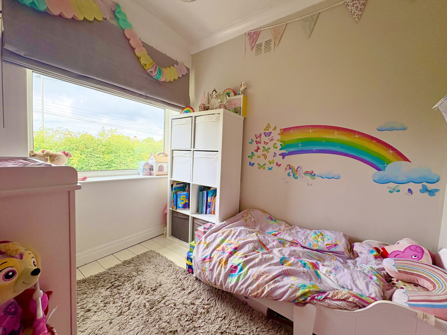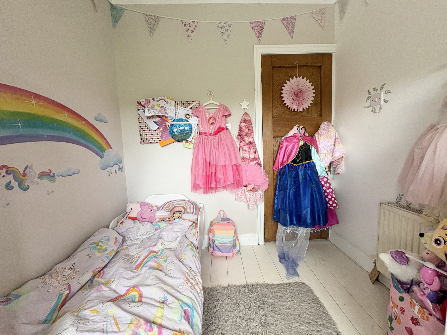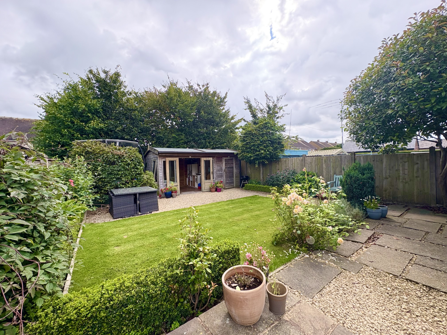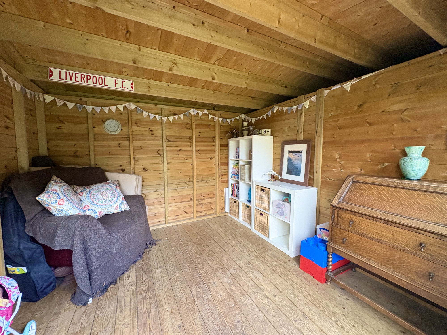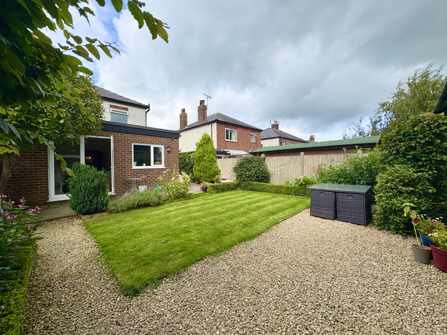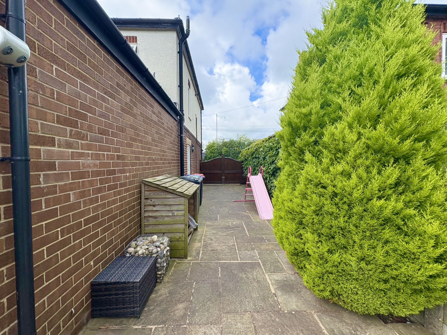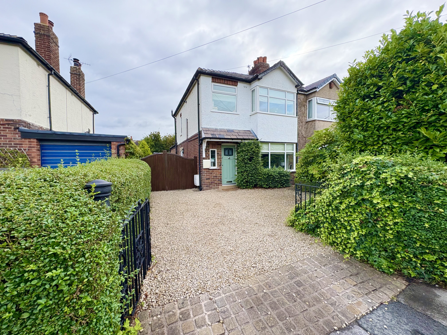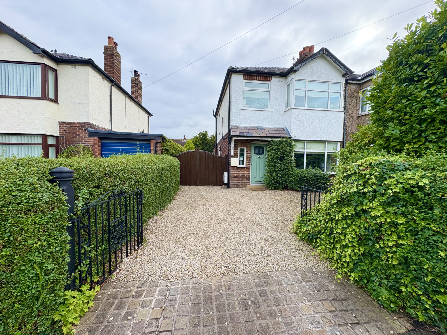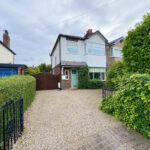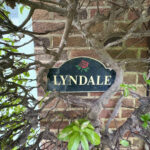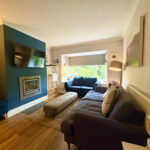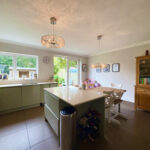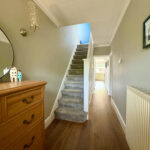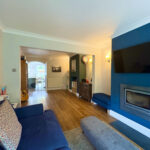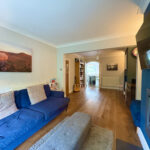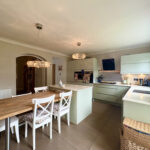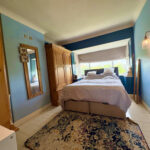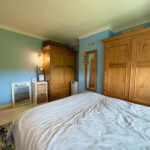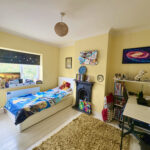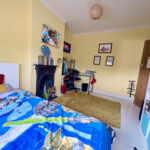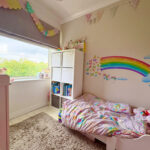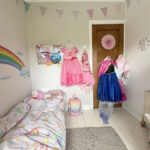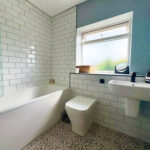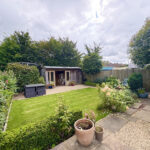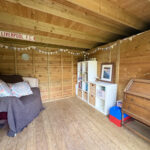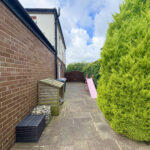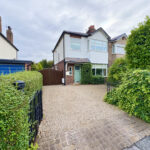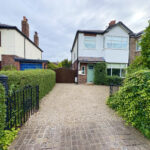Property Features
- NO CHAIN
- Close to Garstang Town Centre
- Private Rear Garden
- Driveway
- Three Bedroom Semi Detached Family Home
- Large Lounge with Bay Window and Log Burning Stove
- Family Dining Kitchen with French Doors to Garden
Property Summary
Full Details
Located in Garstang, this traditional three bedroom semi detached home has been lovingly and thoughtfully extended over the years to provide generous and versatile accommodation perfectly suited to family living.
As you approach the property you are instantly greeted with ample driveway parking and an enclosed, private rear garden offering both convenience and tranquility.
Stepping inside the property you are welcomed into a warm, neutral hallway which immediately feels like home and sets an inviting tone for the rest of the property. Continuing further down the hallway you will find a UPVC door providing access to the exterior of the home and a convenient downstairs WC as well as a useful understairs storage cupboard.
The ground floor features a spacious, open-plan large lounge with bay window to the front elevation, a quirky log burning stove, creating a cosy focal point - perfect for those winter evenings and provides ample space for family life.
At the rear is a spacious fitted dining kitchen, this inviting space is ideal for hosting family gatherings or enjoying everyday life, with the added benefit of French doors opening onto the patio and private rear garden creating a seamless flow between indoor and outdoor living. The kitchen features an array of wall and base units, a convenient central island, and generous storage throughout. Integrated appliances include a fridge-freezer, built-in microwave and oven, 5 ring gas hob with extractor fan, dishwasher, and washing machine and would comfortably accommodate a large dining table.
Upstairs the first floor offers a landing with window to the side and loft access, three bedrooms and a well appointed family bathroom. The master bedroom is located to the front of the property with large bay window creating a nice bright tranquil space. The second bedroom over looks the garden to the rear and has decorative fireplace. Bedroom three looks out to the front of the property and offers versatile use as an additional bedroom, nursery or office.
The family bathroom has been thoughtfully designed to accommodate family needs. With fully tiled floors and walls, bath with a dual shower over, WC, and wash hand basin. A frosted window allows plenty of light and a there is a heated towel rail for added convenience.
The rear garden is secure and spacious offering both patio and lawn areas ideal for relaxing and entertaining. For those with green fingers, there are established flower and shrub borders. At the bottom of the garden, you'll find a summer house and attached storage shed, the summer house is a great addition to the garden providing a versatile space for relaxing on a summers evening, children's den or home office away from the main house.
The property is ideally located for access to the shops, schools and all the other amenities Garstang has to offer, while excellent transport links via the nearby A6 makes it a great choice for commuters to Lancaster, Preston and beyond. With its spacious layout, character features and scope for personalisation this property is one not to miss.
Got a property to sell or let?
Selling or letting your home with Dewhurst Homes is fast, simple & stress-free.
 Free Valuation
Free Valuation

 Call Preston
Call Preston



