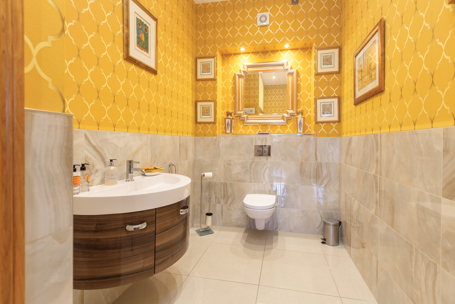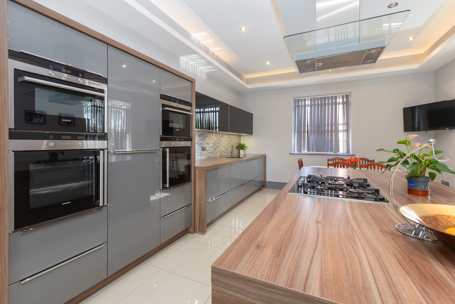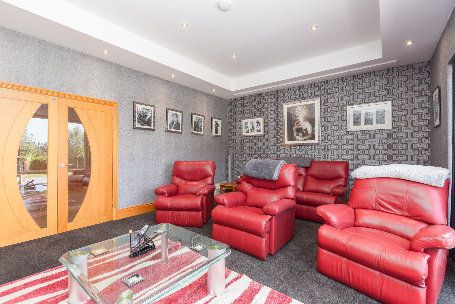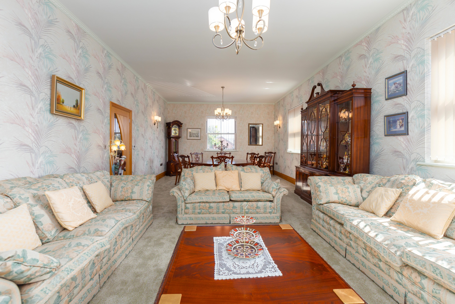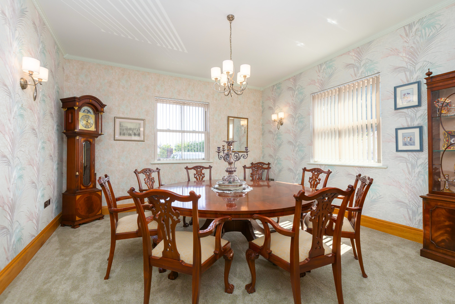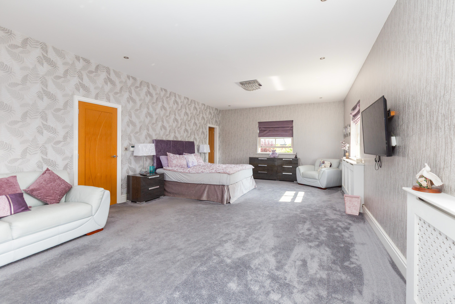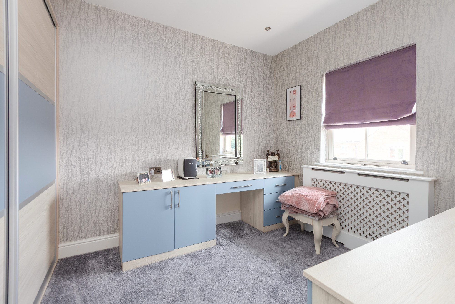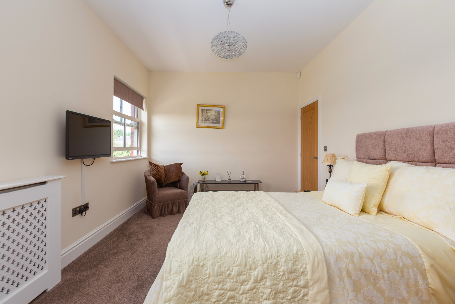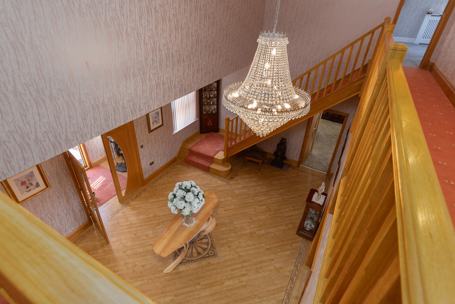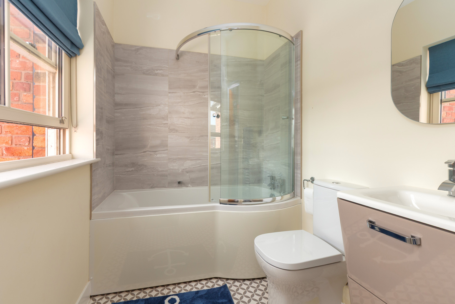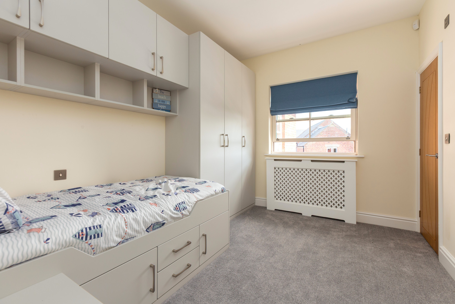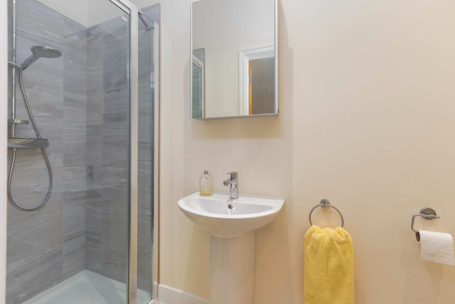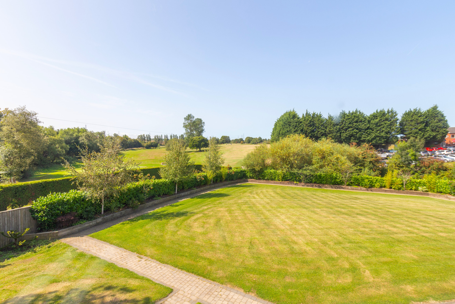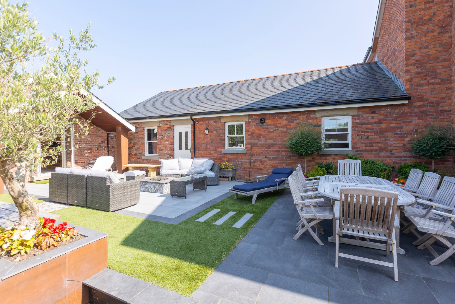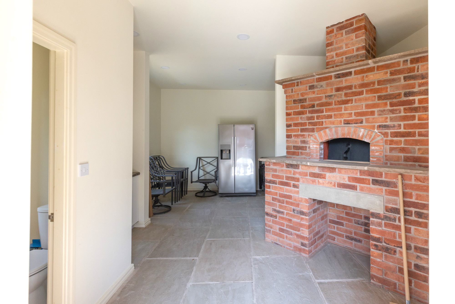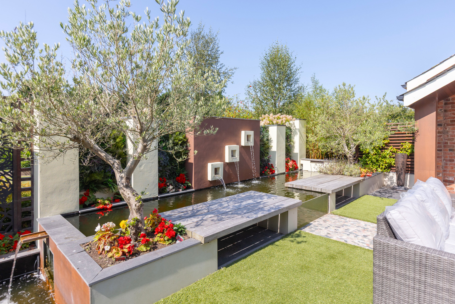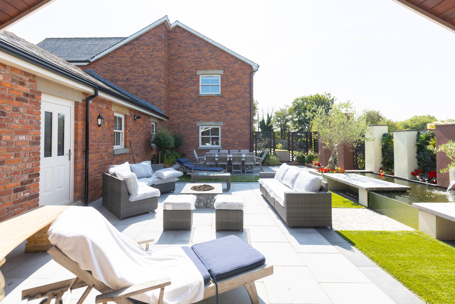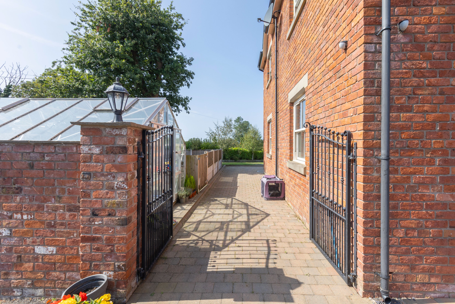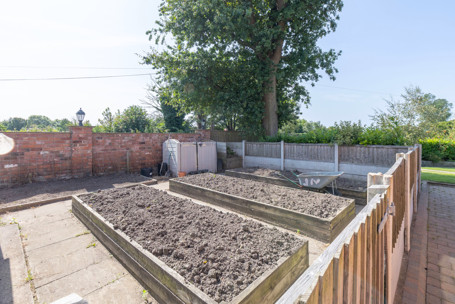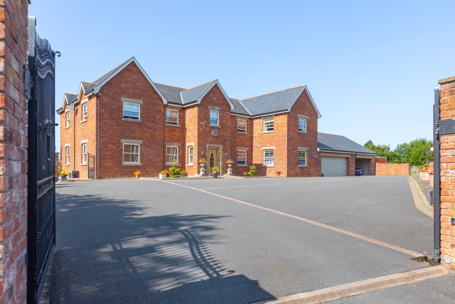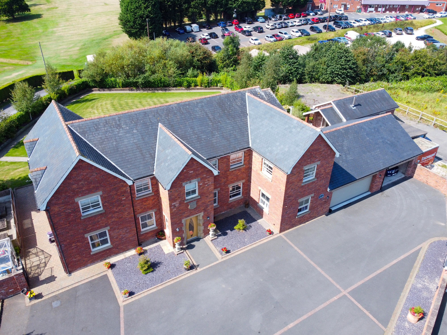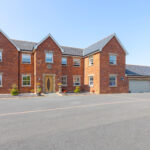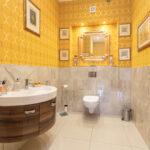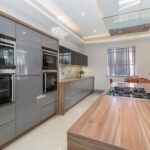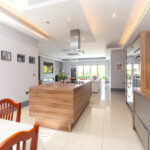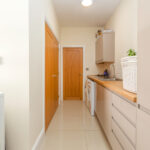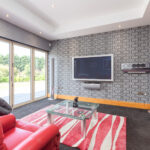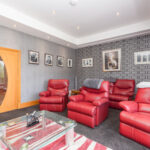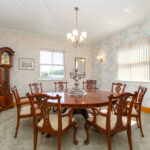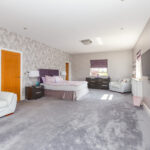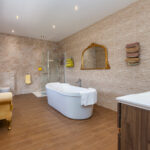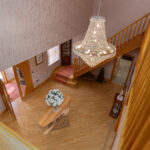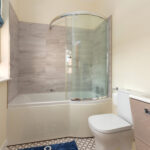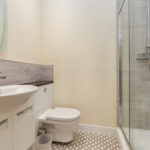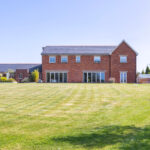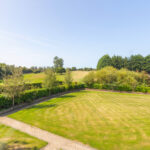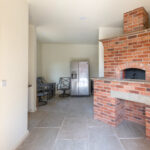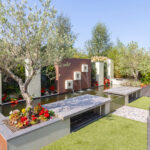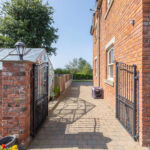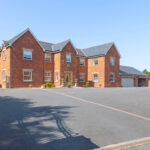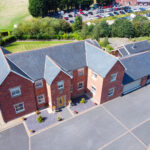Property Summary
Dewhurst are delighted to present this outstanding five-bedroom detached freehold home, offering an impressive 4,504 sq ft of high-quality living space in a desirable and well-connected location.
Full Details
Exceptional Five-Bedroom Detached Residence – 4,504 sq ft of Luxury Living
Dewhurst are delighted to present this outstanding five-bedroom detached freehold home, offering an impressive 4,504 sq ft of high-quality living space in a desirable and well-connected location.
Overview
Set behind secure electric gates, the property makes an immediate statement with a grand entrance hall featuring soaring ceilings, setting the tone for the elegance and spaciousness found throughout.
Each of the five generously proportioned bedrooms benefits from its own en-suite bathroom, ensuring privacy and comfort for both family members and guests.
The Heart of the Home
At the core of the property lies a beautifully designed open-plan kitchen, seamlessly flowing into expansive living and dining areas, perfect for everyday family life and entertaining alike.
Two further reception rooms offer exceptional versatility. One is currently used as a cinema, while the other serves as a comfortable lounge. Both rooms feature bi-folding doors that open directly onto the large rear garden, creating a seamless indoor-outdoor connection and allowing for an abundance of natural light.
Unique Entertaining
A standout feature is the additional building that extends into a private reception area, forming a versatile indoor-outdoor living space. This charming zone includes a stunning brick and stone pizza oven—ideal for entertaining, casual dining, or enjoying cosy evenings with the family.
Practical & Modern Comforts
- Separate utility room for added convenience
- Underfloor heating throughout
- Full insulation, including in the loft, for year-round comfort and energy efficiency
Outdoor Lifestyle & Views
The beautifully landscaped gardens back directly onto a golf course, providing uninterrupted, scenic views and a tranquil setting. A substantial four-car garage and an additional storage building offer excellent space for vehicles and equipment, while the large driveway provides ample off-road parking.
Location & Connectivity
Direct access to the Guild Wheel, a scenic 21-mile cycling and walking route around Preston, perfect for active families and outdoor enthusiasts. Excellent access to major road and motorway networks
Key Information
- Tenure: Freehold
- Council Tax Band: G
- Square Footage: 4,504 sq ft
Originally a farmhouse, now thoughtfully converted to blend original character with modern luxury. This is a rare opportunity to acquire a home that combines substantial space, premium features, and a uniquely charming setting. Early viewing is highly recommended to appreciate all that this remarkable residence has to offer.
Got a property to sell or let?
Selling or letting your home with Dewhurst Homes is fast, simple & stress-free.
 Free Valuation
Free Valuation

 Call Preston
Call Preston





