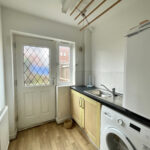Property Summary
This versatile property, set over three spacious floors, offers well-appointed and flexible living accommodation. Open to a range of buyers including; couples, families or investors. On internal inspection the property briefly comprises; entrance porch, hallway, downstairs shower room, utility room with rear door leading out onto the garden and the third double bedroom/office to the ground floor. To the first floor, there is a spacious lounge and a fitted dining kitchen with a range of wall and base units. To the second floor there is a master with a three-piece en-suite, second double bedroom and a family bathroom. Externally, there is off road parking to the front with access to the garage via an up and over door and a south facing rear garden. The property benefits from newly fitted carpets and has potential for further amendments.
Viewing is highly recommended to appreciate the accommodation on offer. Contact Dewhurst Homes on 01772 788811 now.
Full Details
Fantastic opportunity to purchase this attractive townhouse, situated in the sought after location of Fulwood, conveniently located for amenities such as schools, ASDA superstore, Fulwood Central, Preston City Centre, Royal Preston Hospital, main bus routes and motorway connections.
This versatile property, set over three spacious floors, offers well-appointed and flexible living accommodation. Open to a range of buyers including; couples, families or investors. On internal inspection the property briefly comprises; entrance porch, hallway, downstairs shower room, utility room with rear door leading out onto the garden and the third double bedroom/office to the ground floor. To the first floor, there is a spacious lounge and a fitted dining kitchen with a range of wall and base units. To the second floor there is a master with a three-piece en-suite, second double bedroom and a family bathroom. Externally, there is off road parking to the front with access to the garage via an up and over door and a south facing rear garden. The property benefits from newly fitted carpets and has potential for further amendments.
Viewing is highly recommended to appreciate the accommodation on offer. Contact Dewhurst Homes on 01772 788811 now.
Got a property to sell or let?
Selling or letting your home with Dewhurst Homes is fast, simple & stress-free.
 Free Valuation
Free Valuation

 Call Preston
Call Preston


































