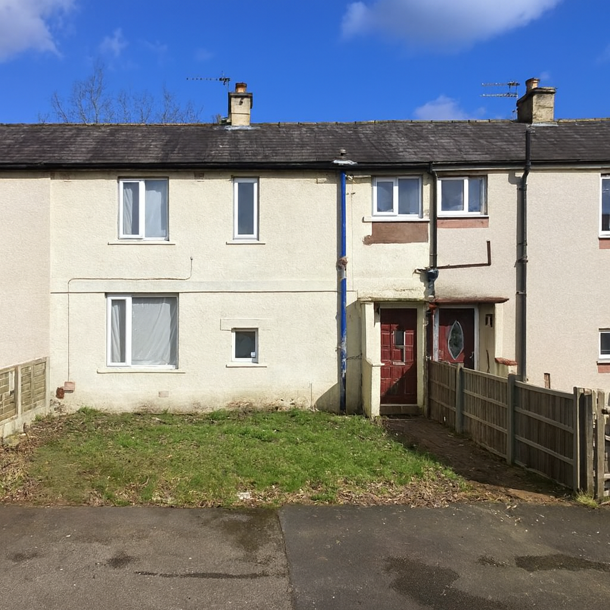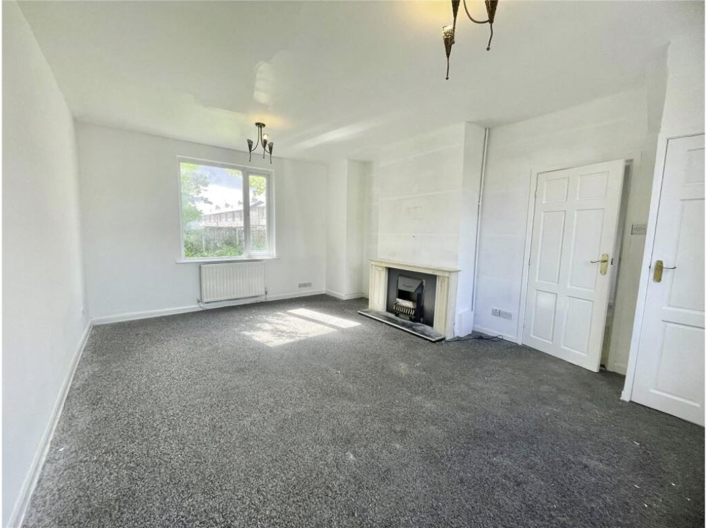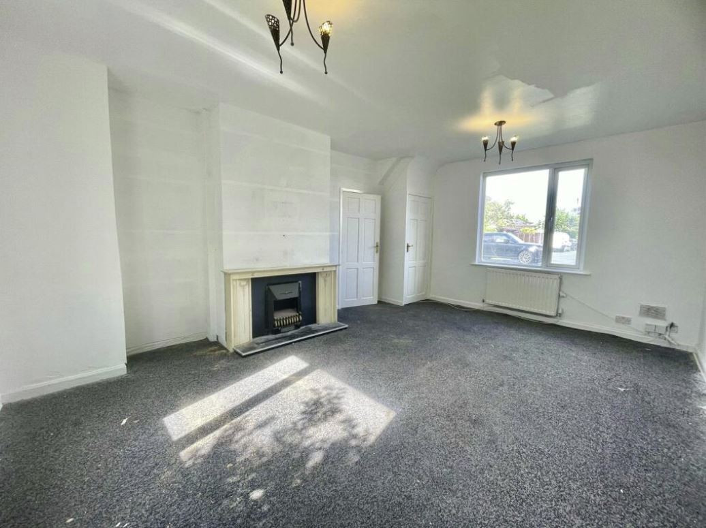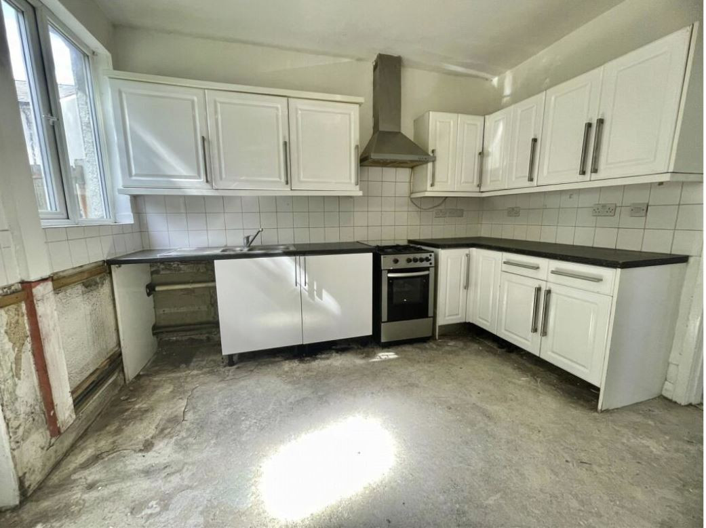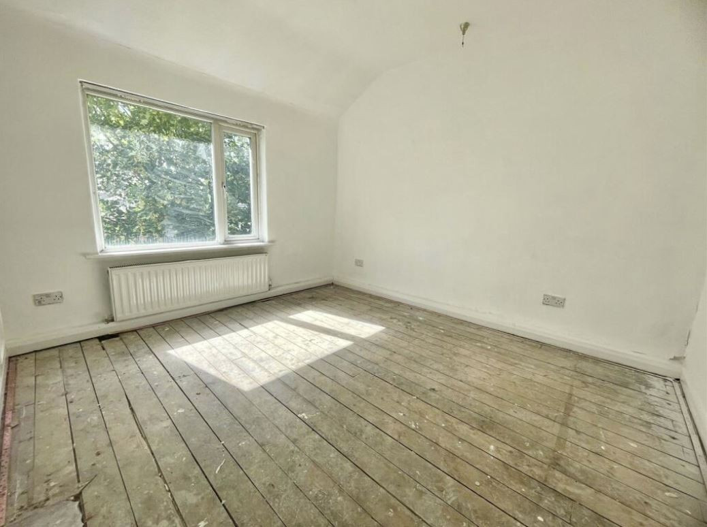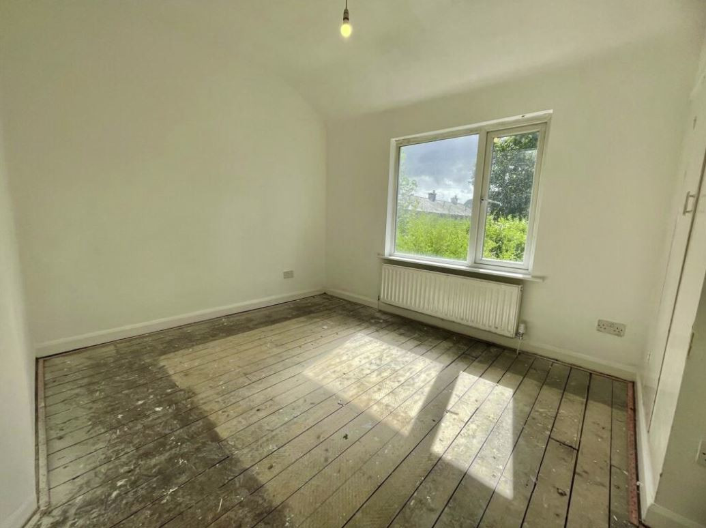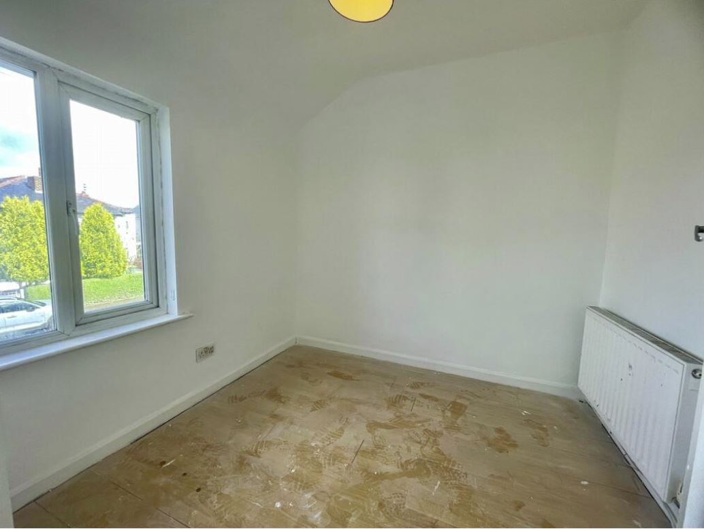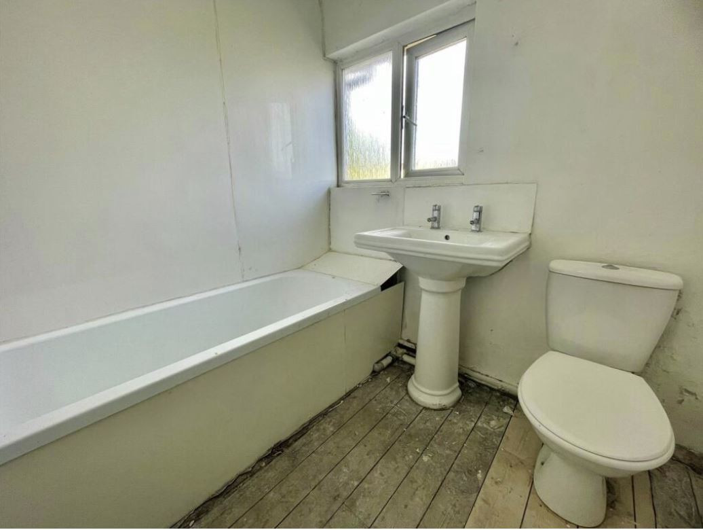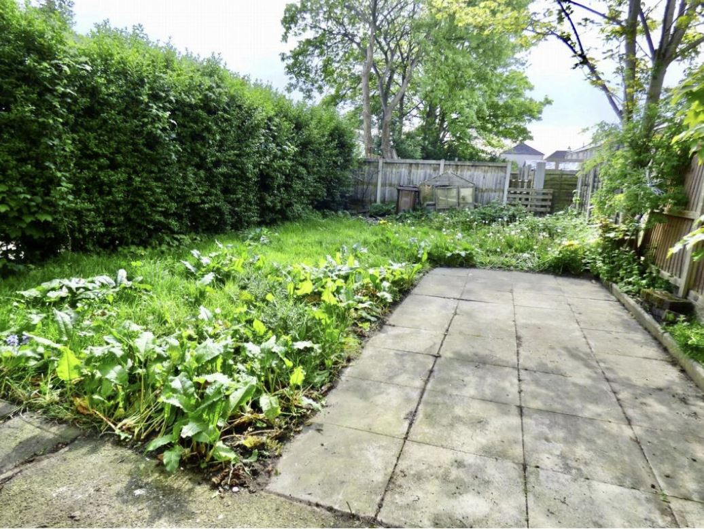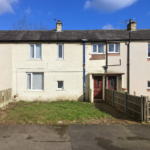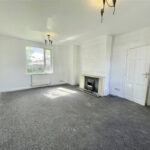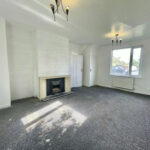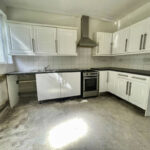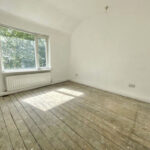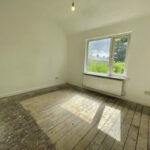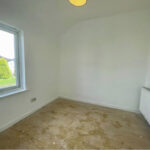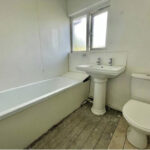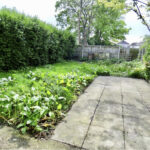Property Features
- Offered with no chain delay and Freehold tenure
- Spacious three-bedroom garden-fronted terraced home
- Large lounge and fitted kitchen
- Generous front and rear gardens with patio area
- Double glazing and gas central heating throughout
- Convenient Ribbleton location near amenities
- schools
Property Summary
Full Details
Tenure: Freehold
This spacious three-bedroom, garden-fronted terraced home offers generous living accommodation, a large rear garden, and the advantage of no chain delay.
Ideally located in the popular area of Ribbleton, the property provides easy access to local amenities, well-regarded schools, and excellent transport links.
The accommodation briefly comprises an entrance hallway, a comfortable lounge, and a fitted kitchen on the ground floor. To the first floor are three well-proportioned bedrooms and a modern three-piece bathroom. The home also benefits from double glazing, a gas central heating system, and sizeable gardens to both the front and rear.
The hallway features a wood-panelled front door, a radiator, and a staircase leading to the first floor. The lounge, measuring approximately 5.5m x 4.05m, includes double glazed windows to the front and rear, a wooden mantle with an electric fire, a storage cupboard, and two radiators. The kitchen, measuring 3.42m x 3.24m, is fitted with a range of wall and base units complemented by matching work surfaces, a stainless steel sink and drainer, gas cooker point with extractor, space for a washing machine, part tiled walls, radiator, double glazed window, and a uPVC door to the rear garden.
The first-floor landing is accessed via the main staircase and includes a double glazed window to the front. Bedroom One (3.45m x 3.26m) offers a double glazed window to the rear, fitted wardrobes, and a radiator. Bedroom Two (3.6m x 3.45m) also has a rear-facing double glazed window, fitted wardrobes, and a radiator. Bedroom Three (2.62m x 2.45m) includes a double glazed window to the front, a radiator, and laminate flooring. The bathroom (2.02m x 1.96m) is fitted with a bath, wash basin, low flush WC, radiator, and a double glazed window to the front.
Externally, the property enjoys large gardens to both the front and rear, featuring lawns and a paved patio area—ideal for outdoor seating and family activities.
We are advised by the seller that the property is Freehold and that the Council Tax Band is A.
Got a property to sell or let?
Selling or letting your home with Dewhurst Homes is fast, simple & stress-free.
 Free Valuation
Free Valuation

 Call Preston
Call Preston



