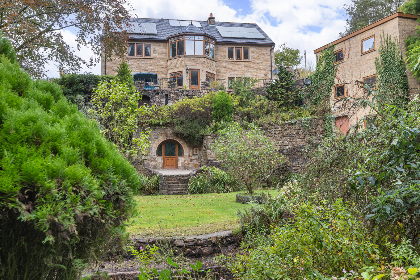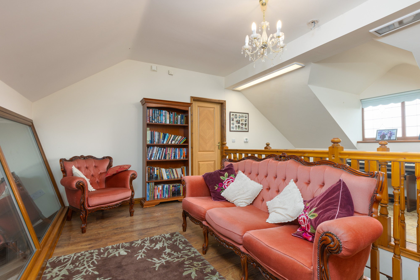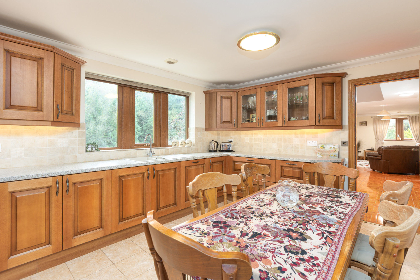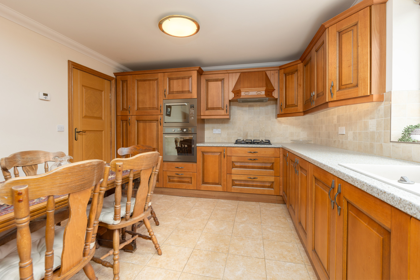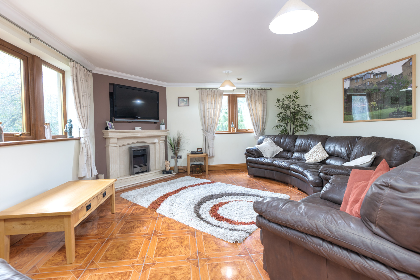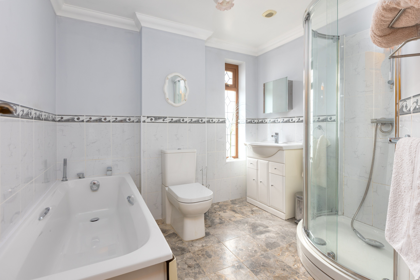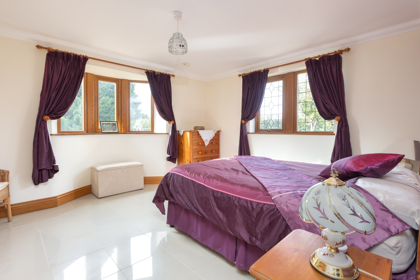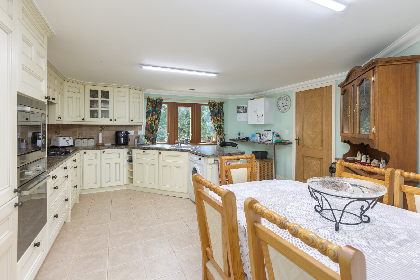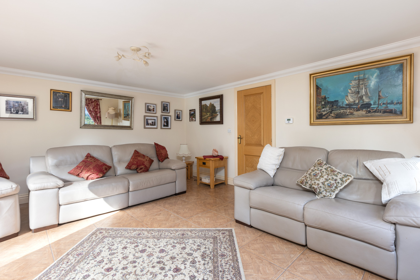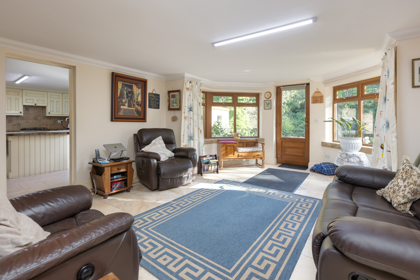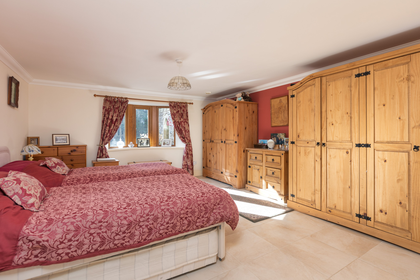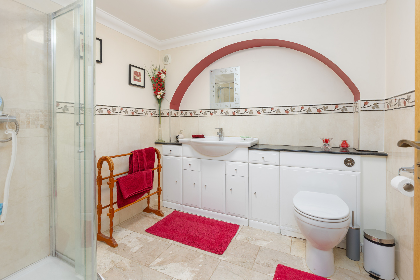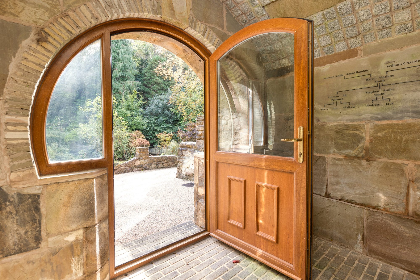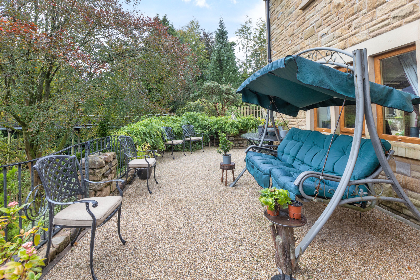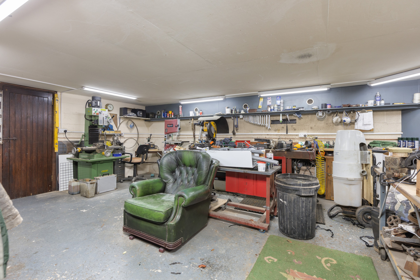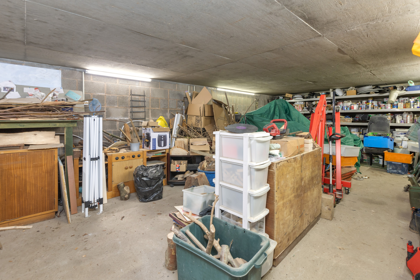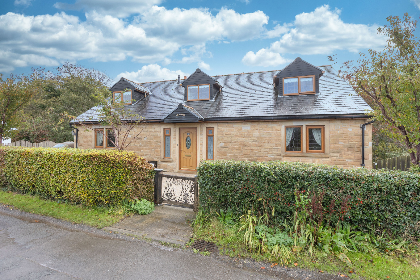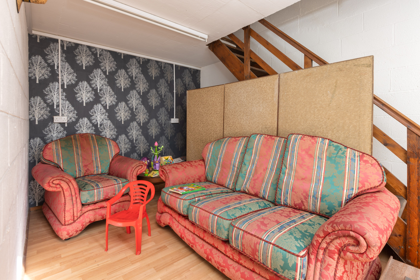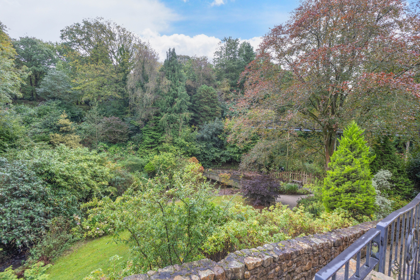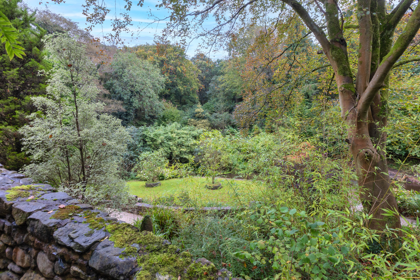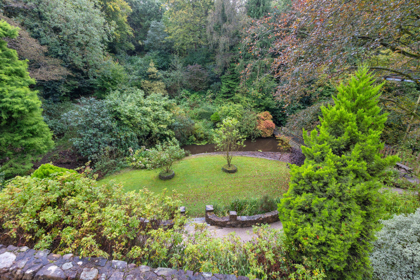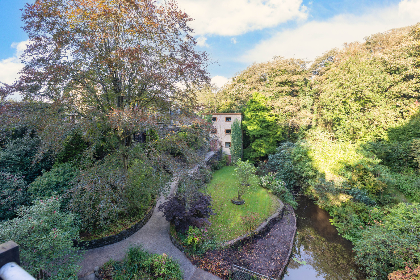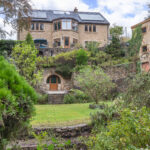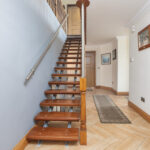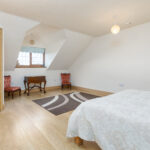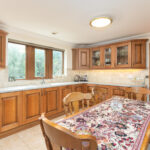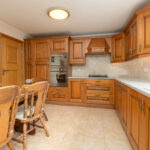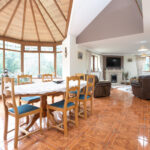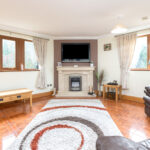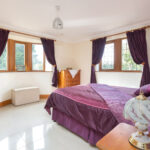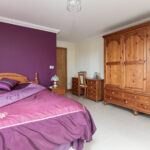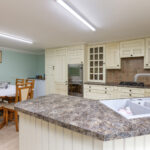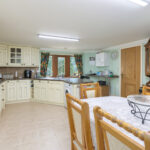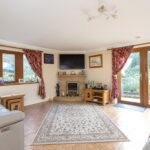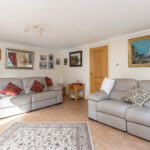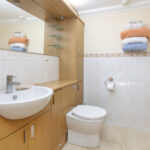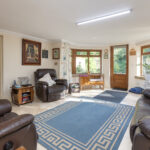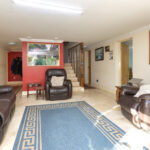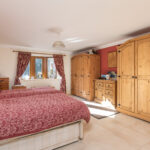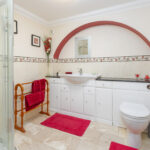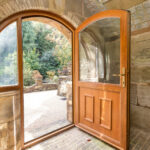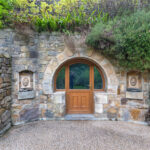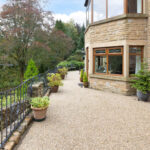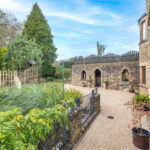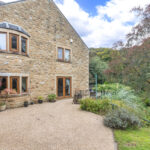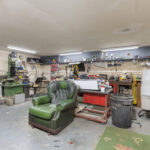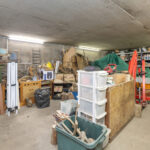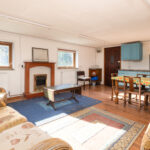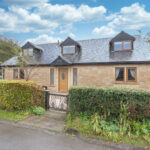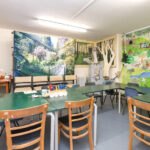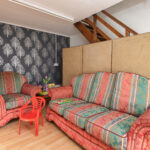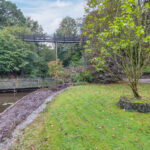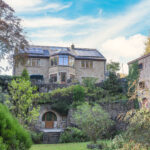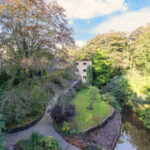Property Summary
Full Details
Dreams and fairytales are represented in all good stories. Dewhurst Homes are proud and honoured to bring these to life in the picturesque village of Scorton. Highfield Cottage is a stunning labour of love property built brick by brick in natural stone by the current owners who have pushed their hearts and imagination into creating a spectacular family home that jumps straight out of a timeless story book and is fondly recognised as castle Scorton by local residents. The enchanting property took 8 years to complete with its ever evolving and changing criteria that flowed from the creative and artistic owners who’s originality and inventiveness shines through every part of this fantasy home. With four floors to its structure the grand design home can accommodate any size family with a desire to cherish this detached, harmonious and intriguing home that sits proudly in the bosom of mother nature herself. The timeless masterpiece is an architectural marvel with so much of the family’s heart and determination proudly on show with invisible hand prints on every single personally picked stone and a unique family lifestyle built through strength and resilience.
Energy efficiency has been a crucial aspect of this build. Sustainability has always been at the forefront with eco friendly features such as solar panels and efficient insulation systems. Being able to reduce there carbon footprint has been personally rewarding whilst also maximising comfort and gaining energy savings.
Trying to build a dream in an area of outstanding natural beauty is always going to be problematic, however with just one serendipity moment an idea was born and a harmonious building versus nature project idea started to grow and organic architecture to merge the two together to create a single entity began. In an ever changing world having a part of its landscape to call home and breathtaking views that can soften almost anyone, and all wrapped up together in the forest of Bowland and all it has to offer. With nature embedded into the property rare birds, deer, rabbits and other wildlife bring all sorts of wonders to the garden and magical moments that will last forever. Daily scenic views, lush greenery, rolling hills, rivers and waterfalls will keep you grounded and secluded in tranquillity without ever having to leave your home.
The detached garage sits in unison with the main house and all its surroundings and also boasts from three lower floors with fully fitted annex that housed the current owners whilst building was taking place as well as a storage room and garden storage on the lower floors of this truly unique residence. The two buildings are attached via an underground tunnel with lower floor workshops and storage to the main residence also.
The main three floor living accommodation benefits from underfloor heating, air vent circulation systems, air source heat pumps, lift access and fully coordinated upvc double glazed windows and external doors with views from all the large aspect windows. With six bedrooms, two fully fitted kitchens, four bathrooms and two formal living rooms the accommodation is versatile and offers something for every member of the family.
Internally all aspects have been perfectly planned to make this property feel like a home rather than a show house, beautiful oak doors on all internal rooms, perfectly crafted bespoke staircases, quality ceramic flooring, individual fixtures and fittings, windows perfectly placed for natural light and phenomenal views, carefully planned outdoor patio areas to fully appreciate the grounds with resin footpaths and garden artistry.
Owners Story
Gods gift to see with your heart and not with your eyes.
In the late 1990s there stood a small wooden building on the edge of snow hill lane, it was formerly a structure that functioned as dog kennels and had apparently been used as a dwelling since just after the Great War.
Now in its place lies a custom-built home that took eight years to construct. This is no ordinary house; it's a home! Not just bricks and mortar layed down by tradesmen following a set of CAD drawings, every stone was excavated from the site, washed clean and built into the main structure with loving care, slowly transforming dreams into a home with a character that reflects the beauty of the surrounding landscape.
But it wasn't just about constructing a house, it was about building something that blended with its surroundings. So opting for natural stone as the primary building material was not only the most cost effective it blended into the local environment.
The original wooden structure had ivy growing inside the bedroom having forced its growth through the rotting window frame , very decorative but not ideal. Having no foundation didn’t help either so starting from scratch was the only option. The surveyors had already told me that a boulder clay foundation on such a steep site would not support a substantial building, therefore making it impossible to build a commercially viable structure.
We've all experienced those moments when it feels like the world is against us, throwing obstacles and challenges our way. But with determination, and a vivid imagination, negative attitudes of surveyors: engineers and accountants become a burning desire to prove them wrong
That proved to be more difficult than first appeared ! Nature: beurocracy: and the high cost of good quality building materials almost put an end to it , but the vision we had for the site outweighed any notion that it couldn’t be done.
After many meetings with the planning department we finally had the plans passed during the last days of the 20th century and started building our new home for the new millennium.
The project took many years to complete and despite all the beurocratic problems that are inevitable when building in an area of outstanding natural beauty I was nominated and went on to be a finalist in the 2008 outstanding construction awards.
When completed Highfield became home for our extended family. Four of our seven grandchildren have attended the local schools and now our three great grandchildren enjoy the will have this place burned into their childhood memories.
The only part of our plan that will not be accomplished will be the desire to see out our final days here. During construction we installed a lift and non slip resin finish to the paths and driveways, believing that some day we may have mobility problems. Life can be cruel: no amount of planning could have prepared us for what we face now.
With a sad heart we have now to concede and accept that staying here is impossible, but I genuinely hope that if the new owner’s experience only a fraction of the happiness that we have over the last 23 years :then our efforts will not have been in vain.
Got a property to sell or let?
Selling or letting your home with Dewhurst Homes is fast, simple & stress-free.
 Free Valuation
Free Valuation

 Call Preston
Call Preston



